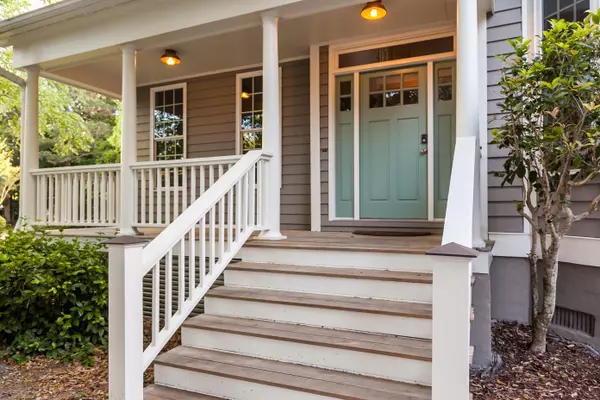Bought with Carolina One Real Estate
$715,000
$725,000
1.4%For more information regarding the value of a property, please contact us for a free consultation.
4 Beds
3 Baths
2,787 SqFt
SOLD DATE : 06/22/2021
Key Details
Sold Price $715,000
Property Type Single Family Home
Sub Type Single Family Detached
Listing Status Sold
Purchase Type For Sale
Square Footage 2,787 sqft
Price per Sqft $256
Subdivision Longpoint
MLS Listing ID 21013564
Sold Date 06/22/21
Bedrooms 4
Full Baths 2
Half Baths 2
Year Built 1996
Lot Size 9,583 Sqft
Acres 0.22
Property Sub-Type Single Family Detached
Property Description
Incredible location, Beautiful home on a cul-de-sac in South Mt. Pleasant! Walk to Palmetto County Park, 6 miles to the beach, zoned for award winning schools, minutes to 526 and Hwy 17. Exterior painting just complete! Brand new kitchen renovation with counter height granite countertops and new light tile floors that complement this open floor plan. You will also enjoy the custom floor to ceiling cabinets, gas range and additional pantry. Hardwood flooring throughout! The living room, with wonderful natural light leads out to the sunroom that overlooks the new back deck made with garapa. Garapa, also utilized on the front porch, is known for being for being very low maintenance as it is resistant to moisture! You will love to entertain or bird watch in this PRIVATE wooded backyard.The spacious master bedroom is upstairs with walk in closet and en-suite bath. Three additional bedrooms on the second floor share an updated bathroom with an extra water closet. This house is walking distance to neighborhood pool, tennis courts & playground - all use included in annual HOA
Location
State SC
County Charleston
Area 42 - Mt Pleasant S Of Iop Connector
Region The Enclave At Longpoint
City Region The Enclave At Longpoint
Rooms
Primary Bedroom Level Upper
Master Bedroom Upper Ceiling Fan(s), Garden Tub/Shower, Walk-In Closet(s)
Interior
Interior Features Ceiling - Cathedral/Vaulted, Ceiling - Smooth, Tray Ceiling(s), High Ceilings, Garden Tub/Shower, Walk-In Closet(s), Ceiling Fan(s), Eat-in Kitchen, Family, Great, Pantry, Separate Dining, Sun
Heating Heat Pump
Cooling Central Air
Flooring Ceramic Tile, Wood
Fireplaces Number 1
Fireplaces Type Gas Log, Living Room, One
Laundry Dryer Connection, Laundry Room
Exterior
Garage Spaces 2.0
Community Features Clubhouse, Fitness Center, Park, Pool, Tennis Court(s), Trash
Utilities Available Dominion Energy, Mt. P. W/S Comm
Roof Type Architectural
Porch Deck, Front Porch
Total Parking Spaces 2
Building
Lot Description Cul-De-Sac, Wooded
Story 2
Foundation Crawl Space
Sewer Public Sewer
Water Public
Architectural Style Traditional
Level or Stories Two
Structure Type Wood Siding
New Construction No
Schools
Elementary Schools Belle Hall
Middle Schools Laing
High Schools Lucy Beckham
Others
Financing Cash, Conventional, FHA, VA Loan
Special Listing Condition Flood Insurance
Read Less Info
Want to know what your home might be worth? Contact us for a FREE valuation!

Our team is ready to help you sell your home for the highest possible price ASAP






