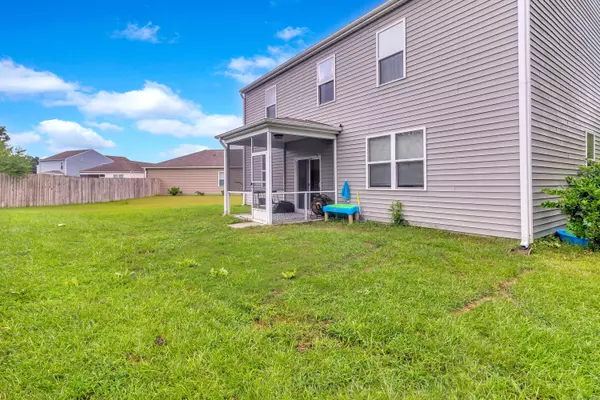Bought with Carolina One Real Estate
$320,000
$330,000
3.0%For more information regarding the value of a property, please contact us for a free consultation.
4 Beds
2.5 Baths
2,382 SqFt
SOLD DATE : 10/06/2022
Key Details
Sold Price $320,000
Property Type Single Family Home
Listing Status Sold
Purchase Type For Sale
Square Footage 2,382 sqft
Price per Sqft $134
Subdivision Stoney Creek
MLS Listing ID 22022574
Sold Date 10/06/22
Bedrooms 4
Full Baths 2
Half Baths 1
Year Built 2017
Lot Size 5,662 Sqft
Acres 0.13
Property Description
This stunning end of the cul-de-sac home is settled in the beautiful subdivision of Stoney Creek. Greeting you at the doorway is a a wonderful space to enjoy the quite street scene. Down the hall is the kitchen and living room with Stainless steel appliances, recessed lighting, breakfast bar, granite counter tops and large walk in pantry. Settled in the backyard is a screened in porch perfect for entertaining guests or enjoying the peaceful wooded area next door. All bedrooms are located up stairs and all are spacious with large closets. The master has en suite with dual sinks and walk-in shower. Laundry room is located on the second floor. Attached 2 car garage. Enjoy the many ponds in Stoney Creek also short drive to Whitesville Elementary, Berkeley County Country Club and the new Publix
Location
State SC
County Berkeley
Area 76 - Moncks Corner Above Oakley Rd
Rooms
Primary Bedroom Level Upper
Master Bedroom Upper Ceiling Fan(s), Walk-In Closet(s)
Interior
Interior Features Kitchen Island, Walk-In Closet(s), Ceiling Fan(s), Bonus, Eat-in Kitchen, Living/Dining Combo, Pantry
Heating Electric
Cooling Central Air
Flooring Vinyl
Laundry Laundry Room
Exterior
Garage Spaces 2.0
Utilities Available BCW & SA, Berkeley Elect Co-Op
Roof Type Asphalt
Porch Covered
Total Parking Spaces 2
Building
Lot Description 0 - .5 Acre, Cul-De-Sac
Story 2
Foundation Slab
Sewer Public Sewer
Water Public
Architectural Style Traditional
Level or Stories Two
New Construction No
Schools
Elementary Schools Whitesville
Middle Schools Berkeley
High Schools Berkeley
Others
Financing Any
Read Less Info
Want to know what your home might be worth? Contact us for a FREE valuation!

Our team is ready to help you sell your home for the highest possible price ASAP
Get More Information







