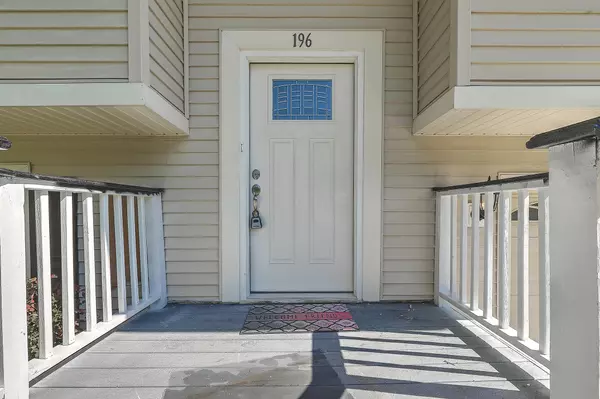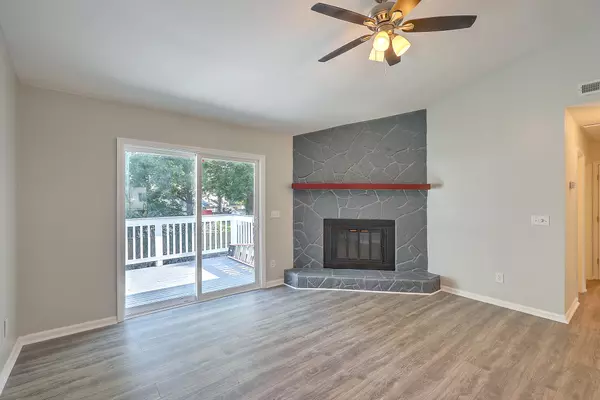Bought with Brand Name Real Estate
$315,000
$315,000
For more information regarding the value of a property, please contact us for a free consultation.
3 Beds
2 Baths
1,373 SqFt
SOLD DATE : 10/26/2022
Key Details
Sold Price $315,000
Property Type Single Family Home
Sub Type Single Family Detached
Listing Status Sold
Purchase Type For Sale
Square Footage 1,373 sqft
Price per Sqft $229
Subdivision Fairfax
MLS Listing ID 22019526
Sold Date 10/26/22
Bedrooms 3
Full Baths 2
Year Built 1988
Lot Size 0.260 Acres
Acres 0.26
Property Description
No HOA! Move-in ready with all NEW flooring, appliances and freshly painted. Located in the convenient Fairfax neighborhood. As you will notice the corner lot and extended rock driveway. Upon entering you will notice the beautiful stone fireplace, wood flooring and vaulted ceiling in the great room. The eat-in kitchen offers a breakfast bar, tons of white cabinets, a tile backsplash as well as a smooth top range and dishwasher. The refrigerator may convey with acceptable offer. The master bedroom has a walk-in closet, wood flooring and a ceiling fan. The master bathroom has a walk-in shower with built-in seating. The second bedroom has a built-in bookshelf, carpet and a ceiling fan. The third bedroom has carpet and a ceiling fan. Other features include a large laundry room and a deck off the great room. The privacy fence has two drive thru gates. The mature trees nicely shade the large backyard. The neighborhood play park is within walking distance. Just minutes to restaurants, shopping and medical center.
Location
State SC
County Berkeley
Area 73 - G. Cr./M. Cor. Hwy 17A-Oakley-Hwy 52
Rooms
Primary Bedroom Level Lower
Master Bedroom Lower Ceiling Fan(s), Walk-In Closet(s)
Interior
Interior Features Ceiling - Cathedral/Vaulted, Ceiling - Smooth, Ceiling Fan(s), Family, Great, Pantry
Heating Heat Pump
Cooling Central Air
Flooring Laminate, Vinyl
Fireplaces Number 1
Fireplaces Type Family Room, One, Wood Burning
Laundry Laundry Room
Exterior
Garage Spaces 1.0
Fence Privacy
Community Features Trash
Utilities Available BCW & SA, Berkeley Elect Co-Op, City of Goose Creek
Roof Type Asphalt
Porch Deck
Total Parking Spaces 1
Building
Lot Description 0 - .5 Acre, Level
Story 2
Foundation Slab
Sewer Public Sewer
Water Public
Architectural Style Contemporary
Level or Stories Two
New Construction No
Schools
Elementary Schools Devon Forest
Middle Schools Westview
High Schools Stratford
Others
Financing Cash, Conventional, FHA, State Housing Authority, VA Loan
Read Less Info
Want to know what your home might be worth? Contact us for a FREE valuation!

Our team is ready to help you sell your home for the highest possible price ASAP
Get More Information







