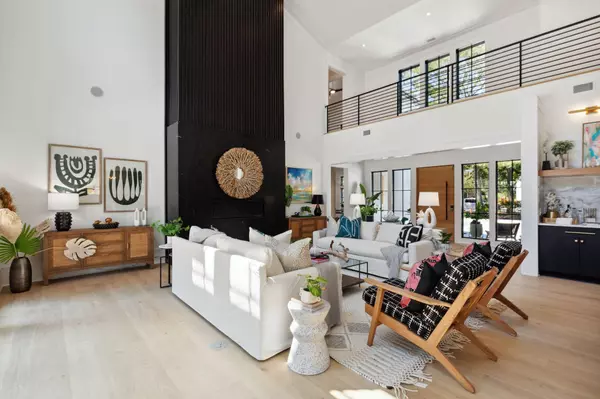Bought with Maison Real Estate
$4,250,000
$4,495,000
5.5%For more information regarding the value of a property, please contact us for a free consultation.
6 Beds
6 Baths
5,005 SqFt
SOLD DATE : 10/28/2022
Key Details
Sold Price $4,250,000
Property Type Single Family Home
Sub Type Single Family Detached
Listing Status Sold
Purchase Type For Sale
Square Footage 5,005 sqft
Price per Sqft $849
Subdivision Old Mt Pleasant
MLS Listing ID 22024531
Sold Date 10/28/22
Bedrooms 6
Full Baths 5
Half Baths 2
Year Built 2022
Lot Size 0.490 Acres
Acres 0.49
Property Description
Centrally located, in the Old Mount Pleasant neighborhood, lies 917 McCants Dr, a newly constructed contemporary residence.This stunning home is nestled on a 0.49 acre lot and combines a spacious floor plan, impeccably curated design elements and expertly designed outdoor living spaces to create a distinguished, one-of-a-kind residence. The open concept main residence (Approx 4,163/sf) offers 5 bedrooms and 4.5 bathrooms with an attached garage. There is also a separate carriage house (Approx 842/sf) with a kitchen, bedroom and full bathroom.The large back yard offers a new pool and adjoining turf field. As if it couldn't get any better, you'll enjoy entertaining in the pool house complete with a full outdoor kitchen and fireplace. Be sure to see this special property before it's g
Location
State SC
County Charleston
Area 42 - Mt Pleasant S Of Iop Connector
Rooms
Primary Bedroom Level Lower
Master Bedroom Lower Ceiling Fan(s), Multiple Closets, Walk-In Closet(s)
Interior
Interior Features Ceiling - Cathedral/Vaulted, Tray Ceiling(s), Garden Tub/Shower, Kitchen Island, Walk-In Closet(s), Wet Bar, Bonus, Eat-in Kitchen, Family, Entrance Foyer, Living/Dining Combo, Media, Office, Pantry, Study
Heating Electric
Cooling Central Air
Flooring Wood
Fireplaces Type Gas Log, Living Room, Other (Use Remarks), Wood Burning
Laundry Laundry Room
Exterior
Exterior Feature Lawn Irrigation
Garage Spaces 2.0
Fence Privacy, Fence - Wooden Enclosed
Pool In Ground
Community Features Pool
Utilities Available Mt. P. W/S Comm
Roof Type Metal
Porch Patio, Covered, Screened
Total Parking Spaces 2
Private Pool true
Building
Lot Description 0 - .5 Acre
Story 2
Foundation Raised Slab
Sewer Public Sewer
Water Public
Architectural Style Carriage/Kitchen House, Contemporary
Level or Stories Two
New Construction Yes
Schools
Elementary Schools Mt. Pleasant Academy
Middle Schools Moultrie
High Schools Lucy Beckham
Others
Financing Cash, Conventional
Read Less Info
Want to know what your home might be worth? Contact us for a FREE valuation!

Our team is ready to help you sell your home for the highest possible price ASAP






