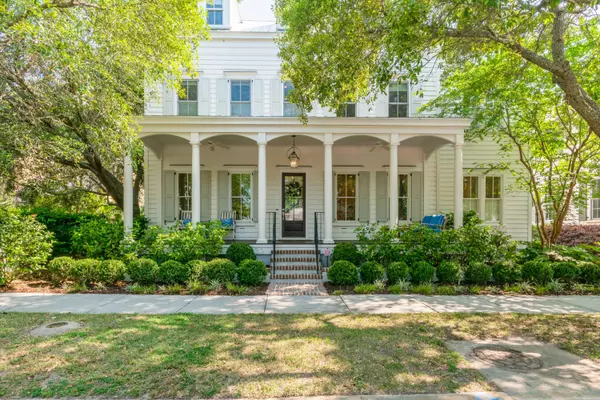Bought with Dunes Properties
$2,100,000
$1,999,000
5.1%For more information regarding the value of a property, please contact us for a free consultation.
5 Beds
4.5 Baths
2,964 SqFt
SOLD DATE : 06/16/2022
Key Details
Sold Price $2,100,000
Property Type Other Types
Sub Type Single Family Detached
Listing Status Sold
Purchase Type For Sale
Square Footage 2,964 sqft
Price per Sqft $708
Subdivision Ion
MLS Listing ID 22012118
Sold Date 06/16/22
Bedrooms 5
Full Baths 4
Half Baths 1
Year Built 2013
Lot Size 7,405 Sqft
Acres 0.17
Property Description
This classic home is beautifully situated in I'On with a wooded green buffer on the back and quiet street. There is a full front porch that is inviting and a screened in porch on the rear which overlooks a lush backyard with a fire pit and stone garden. The open floorplan provides light and flexibility. A metal roof adds to the charm of this home. Kitchen is updated with new refrigerator and wine cooler and coffee nook. There is nice storage and cabinets with a large island and bar seating. Dining area and living room are open and there is a gas fireplace. The master bedroom and two additional bedrooms and full bath are on the 2nd floor. There is a 4th bedroom, full bath and large family room on the 3rd floor. There is an additional bedroom and bath in the carriage house.The carriage house includes a one car garage and carport and the staircase to the upstairs living space is enclosed. The back yard is an oasis with lush landscaping, private and a fire pit to enjoy the space on chilly evenings. There are custom window treatments and shutters that convey.
Location
State SC
County Charleston
Area 42 - Mt Pleasant S Of Iop Connector
Rooms
Primary Bedroom Level Upper
Master Bedroom Upper Ceiling Fan(s), Multiple Closets, Walk-In Closet(s)
Interior
Interior Features Ceiling - Smooth, High Ceilings, Kitchen Island, Walk-In Closet(s), Ceiling Fan(s), Family, Frog Detached, Living/Dining Combo, In-Law Floorplan, Office, Pantry
Heating Heat Pump
Cooling Central Air
Flooring Ceramic Tile, Marble, Wood
Fireplaces Number 1
Fireplaces Type Gas Log, Living Room, One
Laundry Laundry Room
Exterior
Exterior Feature Lighting
Community Features Boat Ramp, Club Membership Available, Dock Facilities, Park, Trash, Walk/Jog Trails
Utilities Available Dominion Energy, Mt. P. W/S Comm
Roof Type Metal
Porch Front Porch, Porch - Full Front, Screened
Total Parking Spaces 1
Building
Lot Description Level, Wooded
Story 3
Foundation Crawl Space
Sewer Public Sewer
Water Public
Architectural Style Traditional
Level or Stories 3 Stories
New Construction No
Schools
Elementary Schools James B Edwards
Middle Schools Moultrie
High Schools Lucy Beckham
Others
Financing Cash, Conventional
Read Less Info
Want to know what your home might be worth? Contact us for a FREE valuation!

Our team is ready to help you sell your home for the highest possible price ASAP
Get More Information







