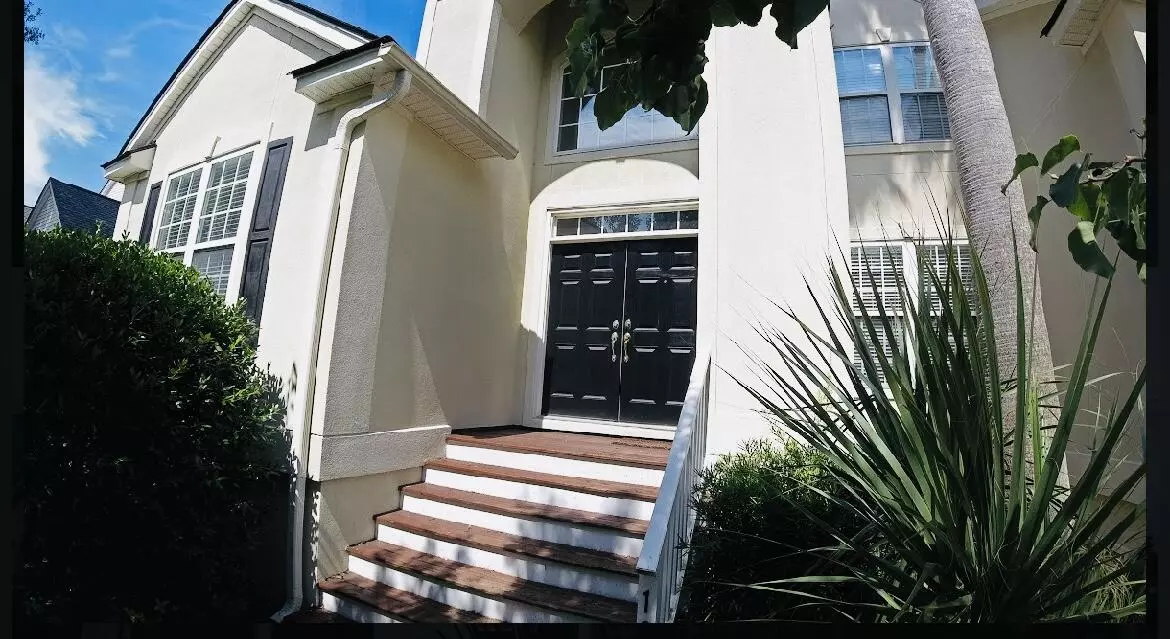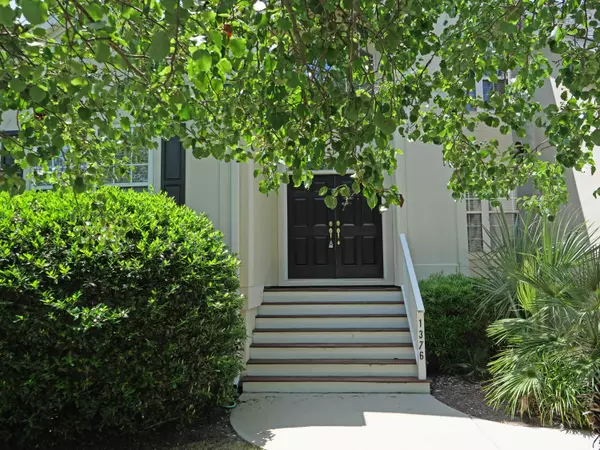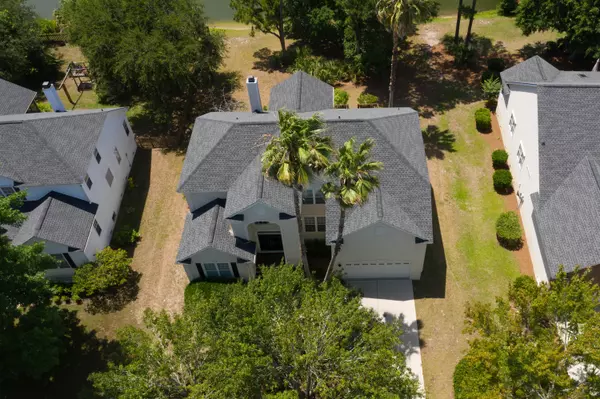Bought with AgentOwned Preferred Group In
$922,000
$989,000
6.8%For more information regarding the value of a property, please contact us for a free consultation.
4 Beds
2.5 Baths
3,120 SqFt
SOLD DATE : 09/28/2022
Key Details
Sold Price $922,000
Property Type Single Family Home
Sub Type Single Family Detached
Listing Status Sold
Purchase Type For Sale
Square Footage 3,120 sqft
Price per Sqft $295
Subdivision Seaside Farms
MLS Listing ID 22018446
Sold Date 09/28/22
Bedrooms 4
Full Baths 2
Half Baths 1
Year Built 2001
Lot Size 0.280 Acres
Acres 0.28
Property Sub-Type Single Family Detached
Property Description
Seaside Farms is perfectly located 6 Miles to Charleston and 3 miles to the Beach!This charming home is on a generous pond lot and is walking/biking distance to the community pool (1/2 block away) shops, restaurants, a new Montessori preschool, grocery shopping, Target and so much more! This home has had one owner and boasts a newer roof with 25 yr. transferrable warranty; new, high-end kitchen appliances; neutral wall color throughout; and professional landscape. Downstairs is the primary bedroom as well as a custom 2-person office which could also be a 4th bedroom. The sunny eat-in kitchen and charming sunroom overlook the serene backyard and pond. Upstairs you will find a large loft and 2 additional bedrooms. Schedule a showing today and make this house your new home!
Location
State SC
County Charleston
Area 42 - Mt Pleasant S Of Iop Connector
Rooms
Primary Bedroom Level Lower
Master Bedroom Lower Walk-In Closet(s)
Interior
Interior Features Ceiling - Smooth, Tray Ceiling(s), High Ceilings, Walk-In Closet(s), Ceiling Fan(s), Eat-in Kitchen, Family, Formal Living, Loft, Pantry, Separate Dining, Sun
Heating Electric
Cooling Central Air
Flooring Ceramic Tile, Wood
Fireplaces Number 1
Fireplaces Type Family Room, One
Window Features Window Treatments
Laundry Laundry Room
Exterior
Parking Features 2 Car Garage, Attached, Garage Door Opener
Garage Spaces 2.0
Community Features Park, Pool, Trash, Walk/Jog Trails
Utilities Available Dominion Energy, Mt. P. W/S Comm
Waterfront Description Pond
Roof Type Architectural
Porch Deck, Front Porch
Total Parking Spaces 2
Building
Story 2
Foundation Crawl Space
Sewer Public Sewer
Water Public
Architectural Style Traditional
Level or Stories Two
Structure Type Stucco, Vinyl Siding
New Construction No
Schools
Elementary Schools Mamie Whitesides
Middle Schools Moultrie
High Schools Lucy Beckham
Others
Acceptable Financing Any
Listing Terms Any
Financing Any
Read Less Info
Want to know what your home might be worth? Contact us for a FREE valuation!

Our team is ready to help you sell your home for the highest possible price ASAP






