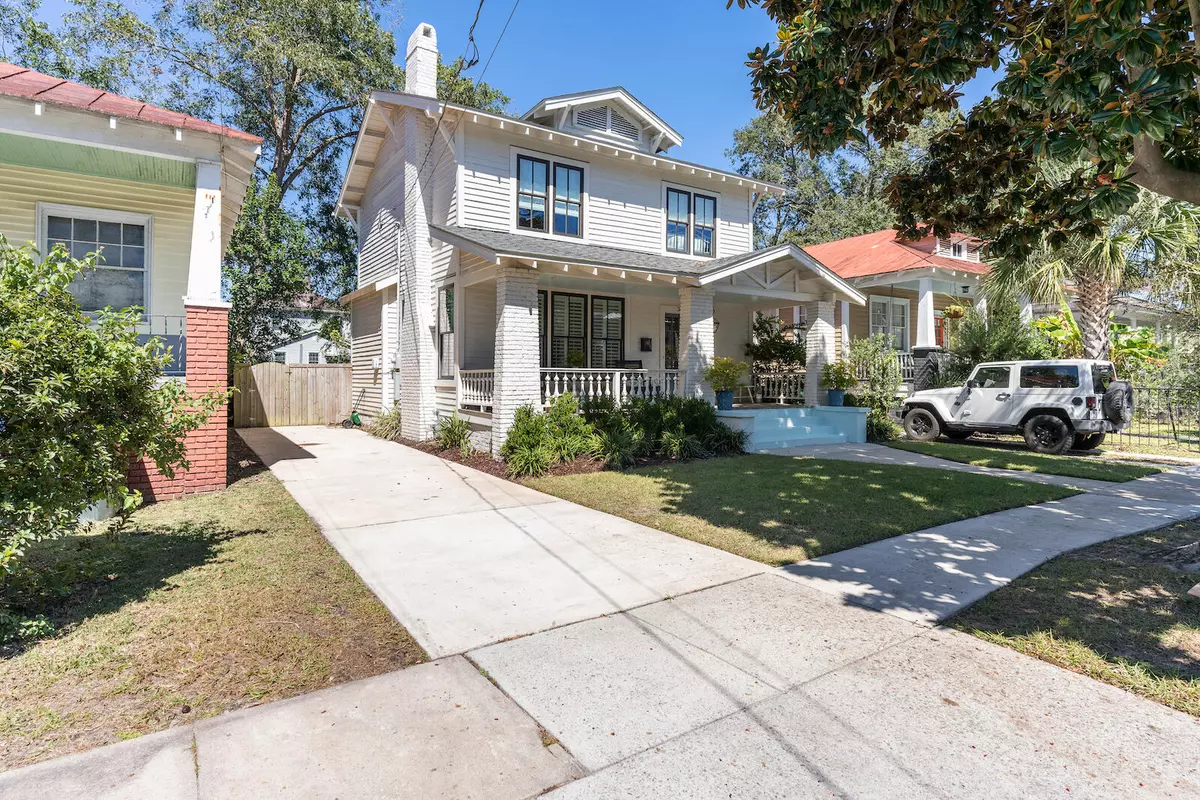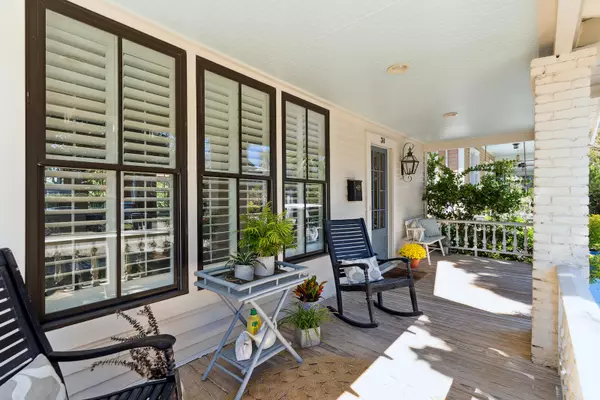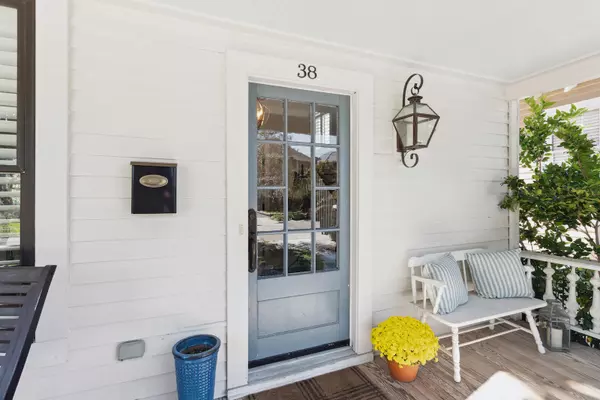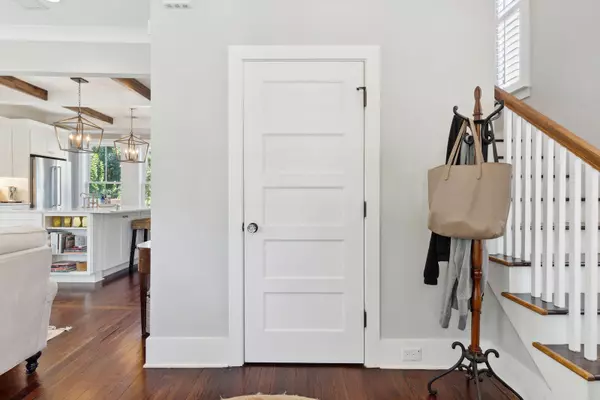Bought with Smith Spencer Real Estate
$880,000
$859,000
2.4%For more information regarding the value of a property, please contact us for a free consultation.
3 Beds
2.5 Baths
1,458 SqFt
SOLD DATE : 11/03/2022
Key Details
Sold Price $880,000
Property Type Single Family Home
Sub Type Single Family Detached
Listing Status Sold
Purchase Type For Sale
Square Footage 1,458 sqft
Price per Sqft $603
Subdivision North Central
MLS Listing ID 22025793
Sold Date 11/03/22
Bedrooms 3
Full Baths 2
Half Baths 1
Year Built 1935
Lot Size 4,791 Sqft
Acres 0.11
Property Sub-Type Single Family Detached
Property Description
On the most sought-after street in downtown Charleston's North Central neighborhood, this move-in ready, two-story 1935 Craftsman is a rare find. Renovated to the studs in 2017, this light-filled home maintains its period charm while offering a thoughtfully updated floor plan that lives larger than the official square footage might suggest. From the full front porch, enter though the original front door to the bright and open first story. Original hardwood floors have been stained a beautiful rich brown to complement the bright interior, crown moulding, custom plantation shutters, and the decorative fireplace and mantle. The sprawling island with pendant lighting and bar seating, marble countertops, and stainless appliances make the kitchen as beautiful as it is functional. At the rear of the home is a laundry and mudroom addition which leads to a back deck and beautifully landscaped, fenced backyard. A dining room, pantry, and a roomy half bath complete the first floor.
The beautiful light, hardwood floors, and crown molding continue as you head upstairs. There, you'll find three bedrooms, including a roomy primary suite with dual closets, dual bath vanity, and a large walk-in shower. The two other secondary bedrooms (one larger, one smaller) share a hall bath, which features charming penny tile floors and classic subway tile surrounding the tub.
The updates to this 1930's home are not just aesthetic in nature. The 2017 renovation included all new systems including new oversized windows, new HVAC, new tankless water heater, and more.
A driveway to the right of the house offers off-street parking. From this convenient location, walk, bike, or golf cart to explore Charleston's burgeoning upper peninsula restaurant scene and Hampton Park, all within half a mile of this centrally located home.
Unlike so many renovated historic homes that have been stripped of their period charm, this home has the character and curb appeal of an older home with the convenience of updated systems and a floor plan suited for modern life. Don't miss this updated North Central classic.
Location
State SC
County Charleston
Area 52 - Peninsula Charleston Outside Of Crosstown
Rooms
Primary Bedroom Level Upper
Master Bedroom Upper Multiple Closets
Interior
Interior Features Beamed Ceilings, Ceiling - Smooth, High Ceilings, Kitchen Island, Eat-in Kitchen, Living/Dining Combo, Pantry
Heating Electric
Cooling Central Air
Flooring Ceramic Tile, Wood
Fireplaces Number 1
Fireplaces Type One
Window Features Window Treatments
Laundry Laundry Room
Exterior
Parking Features Off Street
Fence Fence - Wooden Enclosed
Community Features Trash
Utilities Available Charleston Water Service, Dominion Energy
Roof Type Architectural
Porch Deck, Front Porch
Building
Lot Description 0 - .5 Acre, High
Story 2
Foundation Crawl Space
Sewer Public Sewer
Water Public
Architectural Style Craftsman, Traditional
Level or Stories Two
Structure Type Wood Siding
New Construction No
Schools
Elementary Schools James Simons
Middle Schools Simmons Pinckney
High Schools Burke
Others
Acceptable Financing Any, Cash, Conventional
Listing Terms Any, Cash, Conventional
Financing Any, Cash, Conventional
Read Less Info
Want to know what your home might be worth? Contact us for a FREE valuation!

Our team is ready to help you sell your home for the highest possible price ASAP






