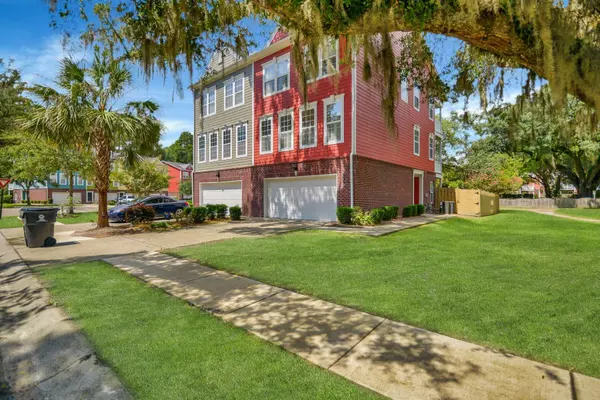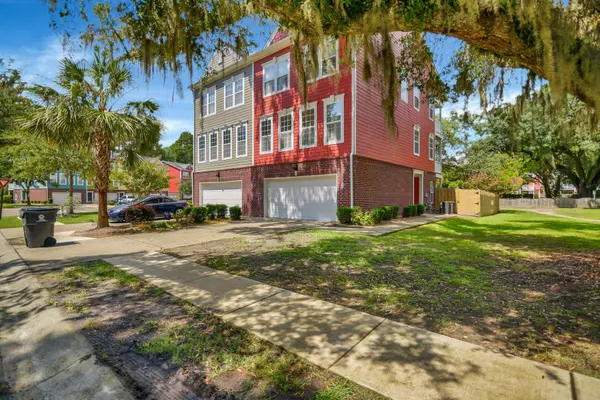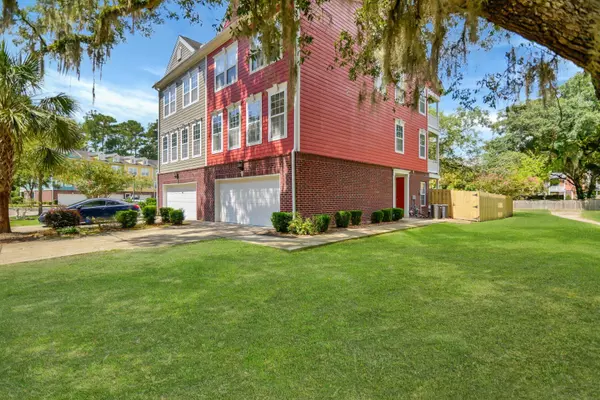Bought with Carolina One Real Estate
$311,000
$299,000
4.0%For more information regarding the value of a property, please contact us for a free consultation.
3 Beds
3.5 Baths
2,466 SqFt
SOLD DATE : 09/23/2022
Key Details
Sold Price $311,000
Property Type Single Family Home
Sub Type Single Family Attached
Listing Status Sold
Purchase Type For Sale
Square Footage 2,466 sqft
Price per Sqft $126
Subdivision Tranquil Hill Plantation
MLS Listing ID 22022208
Sold Date 09/23/22
Bedrooms 3
Full Baths 3
Half Baths 1
Year Built 2008
Property Description
Luxury 3 story townhome ready to move in!! Perfect home for a busy family, never worry about yard work again. Upon entering the home you are welcomed with a flex space that would make a perfect man cave, play room, home office, etc... Also has a powder room and spacious utility closet. Slider door provides easy access to the fenced in backyard. Up the first set of stairs to the second story where you will find the main living areas. Large family room, tons of 42'' maple cabinets, updated stainless steel appliances. Formal dining room with wainscoting and chair rail, sitting room, sun room, another half bath, and eat in kitchen. Another slider door with access to a balcony, perfect for Alfresco dining.Third floor boasts 3 large bedrooms with spacious closets. Master has a large walk in closet, and access to the 2nd balcony in this home, perfect for your morning cup of Joe. Master bath has dual vanities, a stand up shower, and a large garden tub perfect for soaking after a long day.
Don't miss your opportunity to own the best end unit here in Tranquil Hill Plantation. With views of grand oaks from almost every window in this home you can't help but feel at home here. Shaded dog park so you can socialize Fido and make sure he gets exercise. Nice amenity center with state of the art zero entry pool. Just a short drive to the Air Force Base, Boeing, I26, and so much shopping.
Location
State SC
County Dorchester
Area 61 - N. Chas/Summerville/Ladson-Dor
Rooms
Primary Bedroom Level Upper
Master Bedroom Upper Ceiling Fan(s), Garden Tub/Shower, Walk-In Closet(s)
Interior
Interior Features Ceiling - Smooth, Tray Ceiling(s), High Ceilings, Garden Tub/Shower, Walk-In Closet(s), Ceiling Fan(s), Bonus, Eat-in Kitchen, Family, Formal Living, Entrance Foyer, Pantry, Separate Dining, Sun
Heating Heat Pump
Cooling Central Air
Flooring Ceramic Tile, Wood
Laundry Laundry Room
Exterior
Garage Spaces 2.0
Fence Fence - Wooden Enclosed
Community Features Clubhouse, Dog Park, Lawn Maint Incl, Park, Pool, Trash
Roof Type Asphalt
Porch Covered, Screened
Total Parking Spaces 2
Building
Lot Description Wooded
Story 3
Foundation Raised Slab
Sewer Public Sewer
Water Public
Level or Stories 3 Stories
New Construction No
Schools
Elementary Schools Oakbrook
Middle Schools Oakbrook
High Schools Ft. Dorchester
Others
Financing Any
Read Less Info
Want to know what your home might be worth? Contact us for a FREE valuation!

Our team is ready to help you sell your home for the highest possible price ASAP
Get More Information







