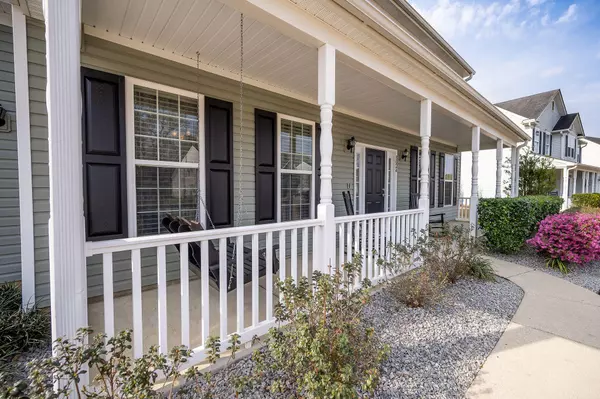Bought with Carolina One Real Estate
$350,000
$315,000
11.1%For more information regarding the value of a property, please contact us for a free consultation.
4 Beds
2.5 Baths
2,275 SqFt
SOLD DATE : 04/23/2021
Key Details
Sold Price $350,000
Property Type Single Family Home
Sub Type Single Family Detached
Listing Status Sold
Purchase Type For Sale
Square Footage 2,275 sqft
Price per Sqft $153
Subdivision Myers Mill
MLS Listing ID 21007203
Sold Date 04/23/21
Bedrooms 4
Full Baths 2
Half Baths 1
Year Built 2010
Lot Size 0.310 Acres
Acres 0.31
Property Description
Welcome to 8024 Mckayla! This home is loaded with so many great features, all the space, upgrades and technology you are looking for in your next home! It has been lovingly cared for and it shows!Some of the best features of this home include:Wifi switches, Orbit smart water sprinkler system, A full front porch, brand new wood look tile, an office with french doors, a large dining room, crown molding, a living room with a beautiful fireplace, an open kitchen with the quietest dishwasher ever made, under cabinet lighting, barn door, a gorgeous tile backsplash, an upgraded stainless sink, large secondary bedrooms, a frog, an owners suite complete with a sitting room, large backyard with a screened porch, beautiful gazebo and extended concrete pad. This home sits nicely on one of the biggest lots in the neighborhood at .31.
Myers Mill is located in the heart of Summerville close to shopping, restaurants and entertainment. It is also zoned for the award winning dorchester district two schools. The neighborhood has a gorgeous pool and a really nice walking trail.
Make your appointment to see why 8024 Mckayla should be your next move!
Location
State SC
County Dorchester
Area 63 - Summerville/Ridgeville
Rooms
Primary Bedroom Level Upper
Master Bedroom Upper Garden Tub/Shower, Sitting Room, Walk-In Closet(s)
Interior
Interior Features Ceiling - Smooth, High Ceilings, Walk-In Closet(s), Eat-in Kitchen, Family, Entrance Foyer, Frog Attached, Office, Pantry, Separate Dining
Heating Heat Pump
Cooling Central Air
Fireplaces Number 1
Fireplaces Type Family Room, One
Laundry Laundry Room
Exterior
Exterior Feature Lawn Irrigation
Garage Spaces 2.0
Fence Fence - Wooden Enclosed
Community Features Pool, Walk/Jog Trails
Roof Type Architectural
Porch Front Porch, Screened
Total Parking Spaces 2
Building
Lot Description .5 - 1 Acre
Story 2
Foundation Slab
Sewer Public Sewer
Water Public
Architectural Style Traditional
Level or Stories Two
New Construction No
Schools
Elementary Schools Knightsville
Middle Schools Dubose
High Schools Summerville
Others
Financing Cash, Conventional, FHA, VA Loan
Read Less Info
Want to know what your home might be worth? Contact us for a FREE valuation!

Our team is ready to help you sell your home for the highest possible price ASAP
Get More Information







