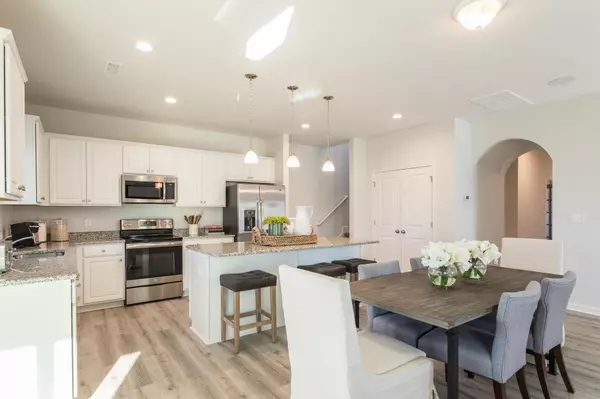Bought with Coldwell Banker Comm/Atlantic Int'l
$350,882
$349,002
0.5%For more information regarding the value of a property, please contact us for a free consultation.
4 Beds
2.5 Baths
2,152 SqFt
SOLD DATE : 04/22/2022
Key Details
Sold Price $350,882
Property Type Single Family Home
Sub Type Single Family Detached
Listing Status Sold
Purchase Type For Sale
Square Footage 2,152 sqft
Price per Sqft $163
Subdivision Mackey Farms
MLS Listing ID 21032476
Sold Date 04/22/22
Bedrooms 4
Full Baths 2
Half Baths 1
Year Built 2022
Lot Size 6,534 Sqft
Acres 0.15
Property Description
EST. FINISH IN APRIL 2022, THIS IS A BEAUTIFUL OPEN FLOOR PLAN WITH LVP FLOORING THRUOGHOUT THE DOWNSTAIRS. This 4 BR/ 2.5 BA Lancaster floor plan which has a private office with French doors, granite countertops in the kitchen and elegant white cabinetry in the entire home. There is a lovely patio in the back yard, perfect for those early evenings in the low country. All bedrooms are on the second floor and laundry room conveniently located right next to the large Primary BR. 5 ft. shower in the primary BA with an oversized WIC to complete this Owner's suite. This is a must see brand new home for anyone looking to live in the Summerville SC area.
Location
State SC
County Berkeley
Area 74 - Summerville, Ladson, Berkeley Cty
Rooms
Primary Bedroom Level Upper
Master Bedroom Upper Walk-In Closet(s)
Interior
Interior Features Ceiling - Smooth, High Ceilings, Kitchen Island, Walk-In Closet(s), Eat-in Kitchen, Family, Office, Pantry
Heating Heat Pump, Natural Gas
Cooling Central Air
Flooring Vinyl
Laundry Dryer Connection, Laundry Room
Exterior
Garage Spaces 2.0
Community Features Dog Park, Park, Trash
Utilities Available BCW & SA, Berkeley Elect Co-Op, Dominion Energy
Roof Type Fiberglass
Porch Patio
Total Parking Spaces 2
Building
Lot Description 0 - .5 Acre
Story 2
Foundation Slab
Sewer Public Sewer
Water Public
Architectural Style Traditional
Level or Stories Two
New Construction Yes
Schools
Elementary Schools Sangaree
Middle Schools Sangaree
High Schools Cane Bay High School
Others
Financing Cash, Conventional, FHA, USDA Loan, VA Loan
Special Listing Condition 10 Yr Warranty
Read Less Info
Want to know what your home might be worth? Contact us for a FREE valuation!

Our team is ready to help you sell your home for the highest possible price ASAP
Get More Information







