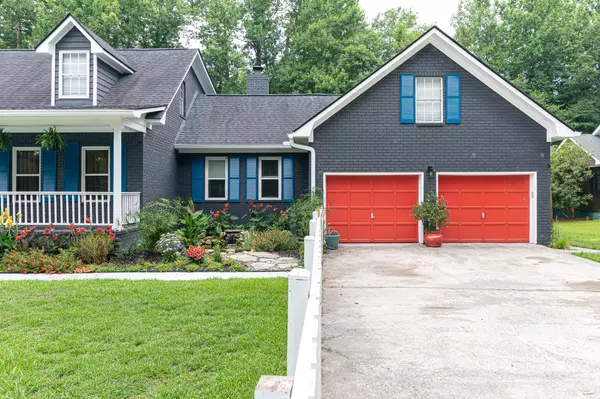Bought with Century 21 Properties Plus
$445,000
$445,000
For more information regarding the value of a property, please contact us for a free consultation.
4 Beds
3 Baths
2,759 SqFt
SOLD DATE : 08/15/2022
Key Details
Sold Price $445,000
Property Type Single Family Home
Listing Status Sold
Purchase Type For Sale
Square Footage 2,759 sqft
Price per Sqft $161
Subdivision Quail Arbor
MLS Listing ID 22015941
Sold Date 08/15/22
Bedrooms 4
Full Baths 3
Year Built 1984
Lot Size 0.270 Acres
Acres 0.27
Property Description
Welcome to 106 Retriever Ln where southern charm meets modern style! This immaculate blue beauty is nestled in the Quail Arbor community on a sizeable lot. As you enter, stylish decor will leave you mesmerized! Your alluring formal living room offers abundant natural light. Across you'll find entertaining guests easy in the sophisticated formal dining room. Enjoy the perks of the following upgrades:-Brand new luxury vinyl floors in living room, dining, family room, bathrooms-Brand new tile flooring from foyer thru kitchen-2019 HVAC system upstairs 2018 HVAC Condensing Unit-All new fingerprint-proof stainless steel appliances -New modern kitchen cabinets & LED lights-Beautiful marble countertops-Custom newly built-in coffee bar-Built-in Bluetooth speakers upstairsCLICK-Brand new carpet in the large air conditioned FROG
-New modern vanities in the Master & Hall Bathrooms
-Restored subfloor
-All new fresh paint including ceiling beams & lighting fixtures
-Custom built & painted mantle above wood burning fireplace
-Remodeled Sunroom w/new floors, new windows, A/C
-Restored & Painted Exterior Bricks & Full Front Porch
-New Privacy Wooden Fence
WOW! Talk about UPGRADES!!! Look no further than this lovely home within DD2 school district & NO HOA! As the new owner you have the opportunity to build a raised deck, pergola, planters, shed and pool with the attached backyard architectural plans. Enjoy so much modern charm in the heart of Summerville!
Location
State SC
County Dorchester
Area 62 - Summerville/Ladson/Ravenel To Hwy 165
Rooms
Primary Bedroom Level Lower
Master Bedroom Lower Ceiling Fan(s), Walk-In Closet(s)
Interior
Interior Features Beamed Ceilings, Ceiling - Blown, Ceiling - Cathedral/Vaulted, High Ceilings, Walk-In Closet(s), Eat-in Kitchen, Family, Formal Living, Entrance Foyer, Frog Attached, Separate Dining, Utility
Heating Electric, Heat Pump
Cooling Central Air, Window Unit(s)
Flooring Ceramic Tile
Fireplaces Number 1
Fireplaces Type Family Room, One
Exterior
Exterior Feature Lighting
Garage Spaces 2.0
Fence Privacy, Fence - Wooden Enclosed
Community Features Park, Pool
Utilities Available Dominion Energy, Summerville CPW
Roof Type Architectural, Asphalt
Porch Front Porch, Porch - Full Front
Total Parking Spaces 2
Building
Lot Description 0 - .5 Acre, Wooded
Story 2
Foundation Crawl Space
Sewer Public Sewer
Water Public
Architectural Style Traditional
Level or Stories Two
New Construction No
Schools
Elementary Schools Dr. Eugene Sires Elementary
Middle Schools Alston
High Schools Ashley Ridge
Others
Financing Cash, Conventional, FHA, VA Loan
Read Less Info
Want to know what your home might be worth? Contact us for a FREE valuation!

Our team is ready to help you sell your home for the highest possible price ASAP
Get More Information







