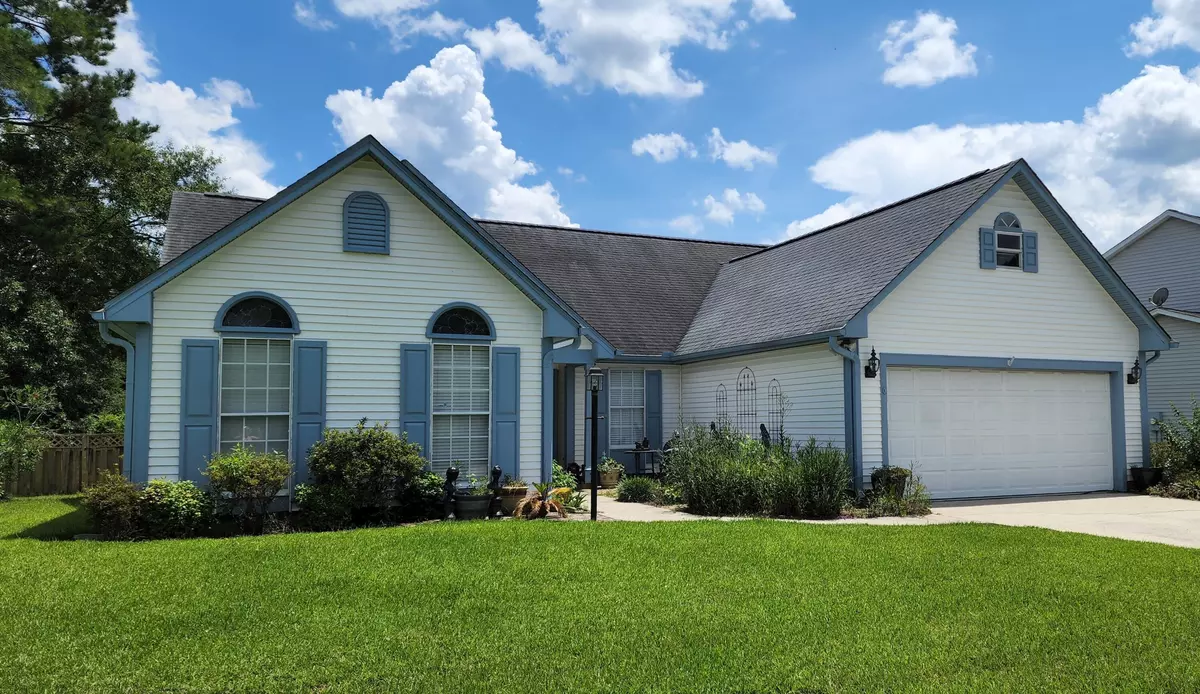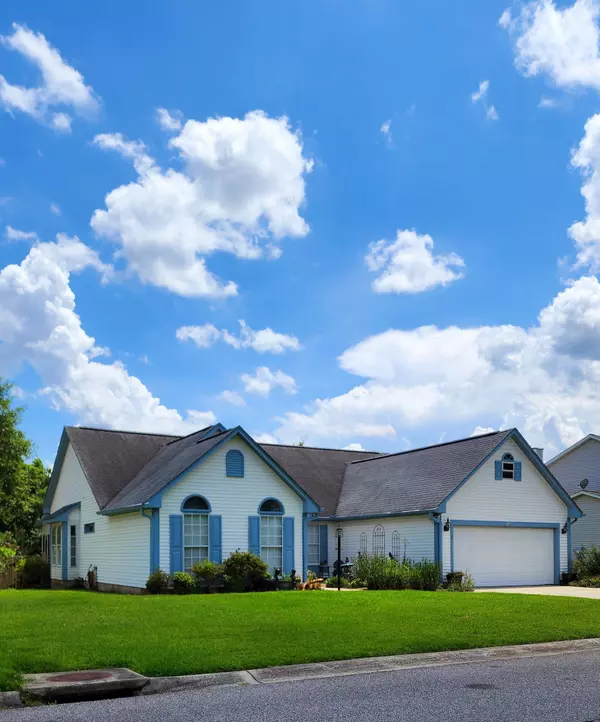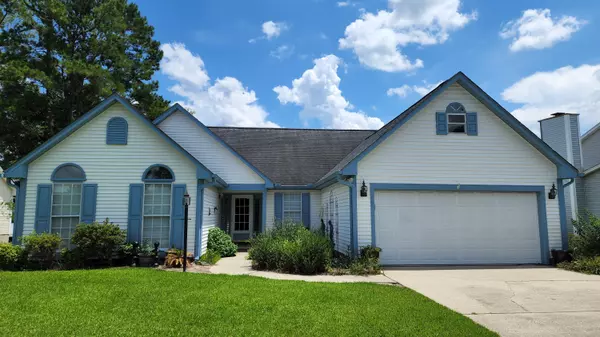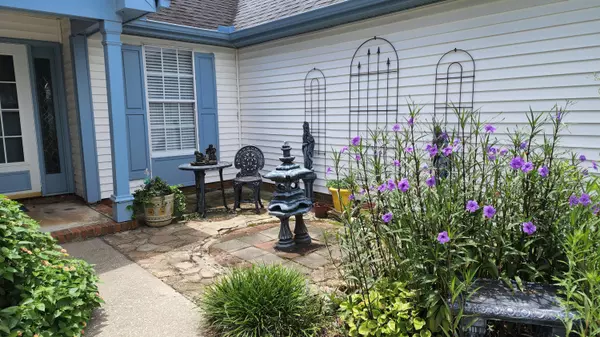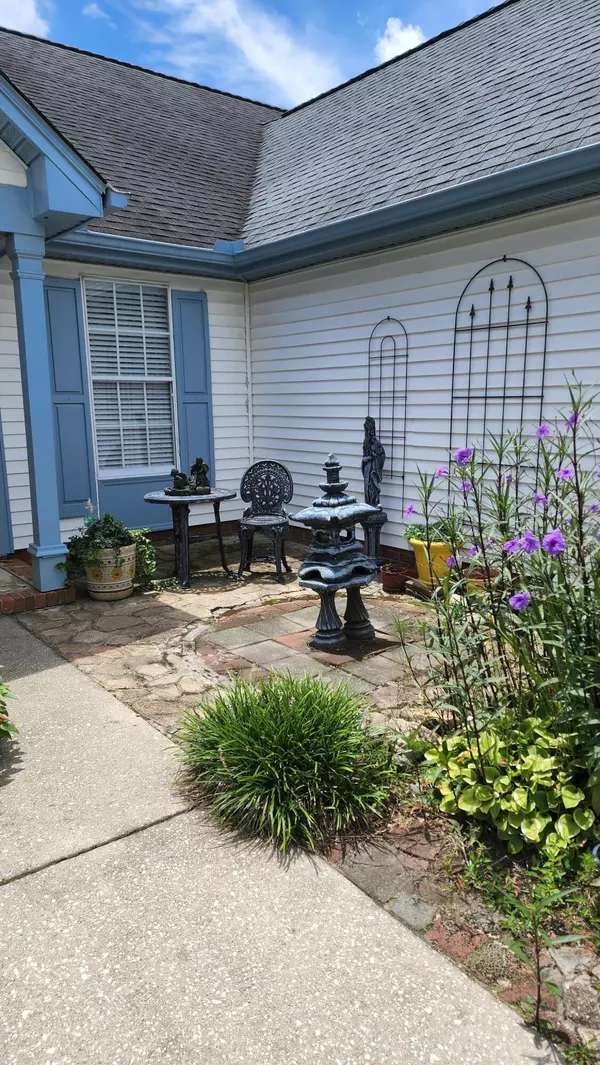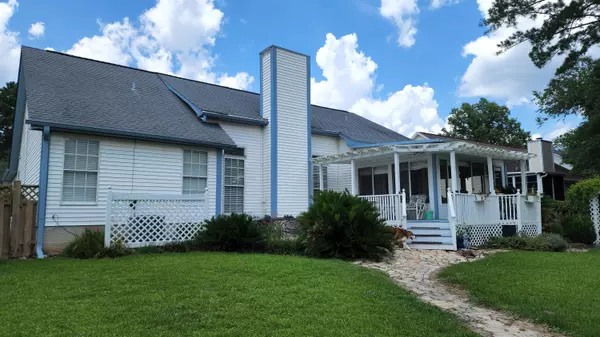Bought with Century 21 Properties Plus
$320,000
$349,900
8.5%For more information regarding the value of a property, please contact us for a free consultation.
4 Beds
2 Baths
1,903 SqFt
SOLD DATE : 10/25/2022
Key Details
Sold Price $320,000
Property Type Single Family Home
Sub Type Single Family Detached
Listing Status Sold
Purchase Type For Sale
Square Footage 1,903 sqft
Price per Sqft $168
Subdivision Devon Forest
MLS Listing ID 22018824
Sold Date 10/25/22
Bedrooms 4
Full Baths 2
Year Built 1990
Lot Size 0.400 Acres
Acres 0.4
Property Sub-Type Single Family Detached
Property Description
Welcome to this well maintained home located in Devon Forest! This 4 bedroom 2 full bath one story property will not disappoint. You will notice the nicely landscaped large lot and 2-car garage 3 stone patio areas for fountains, patio furniture or even a grilling station. When you enter you are welcomed by an open floor plan with custom tile flooring throughout entry. Family room, kitchen, dining room and laundry room. The spacious family room offers cathedral ceilings, ceiling fan, and a fireplace. Just off the family room you will find the kitchen with painted white cabinets, pantry, granite counters and double stainless sink, a separate kitchen counter area perfect for a coffee or beverage station and crown molding. The dining room is open to the kitchen and has double glass doors leading to the enclosed sunroom (Included in the sqft).
The master bath has updated glass shower, custom stain glass window, dual mirrors and sinks with new granite counters. You will also find a hall bath with large updated granite vanity, tub/shower combo and ceramic tile flooring. You will also find extra floored storage space in the garage attic access with fixed staircase access (current owner used as an art/glass studio). Other features include laundry access from the garage hall into the house. Custom stain glass windows in many windows, gutters and all carpeted areas have been upgraded with tile or hardwood/laminate flooring. Enjoy your time from the wraparound deck in the back of the home within the privacy fenced back yard, overlooking the gazebo and large shed. Owner enjoyed gardening and boasts many developed trees and shrubs.
Location
State SC
County Berkeley
Area 73 - G. Cr./M. Cor. Hwy 17A-Oakley-Hwy 52
Rooms
Primary Bedroom Level Lower
Master Bedroom Lower Walk-In Closet(s)
Interior
Interior Features Ceiling - Blown, Ceiling - Cathedral/Vaulted, Walk-In Closet(s), Eat-in Kitchen, Family, Entrance Foyer, Pantry, Sun
Heating Electric
Cooling Central Air
Flooring Ceramic Tile, Other, Wood
Fireplaces Number 1
Fireplaces Type Family Room, One
Exterior
Parking Features 2 Car Garage, Garage Door Opener
Garage Spaces 2.0
Fence Fence - Wooden Enclosed
Community Features Trash
Utilities Available BCW & SA, Berkeley Elect Co-Op
Porch Deck
Total Parking Spaces 2
Building
Lot Description 0 - .5 Acre
Story 1
Sewer Public Sewer
Water Public
Architectural Style Ranch
Level or Stories One
Structure Type Aluminum Siding
New Construction No
Schools
Elementary Schools Devon Forest
Middle Schools Westview
High Schools Stratford
Others
Acceptable Financing Any, Cash
Listing Terms Any, Cash
Financing Any, Cash
Read Less Info
Want to know what your home might be worth? Contact us for a FREE valuation!

Our team is ready to help you sell your home for the highest possible price ASAP

