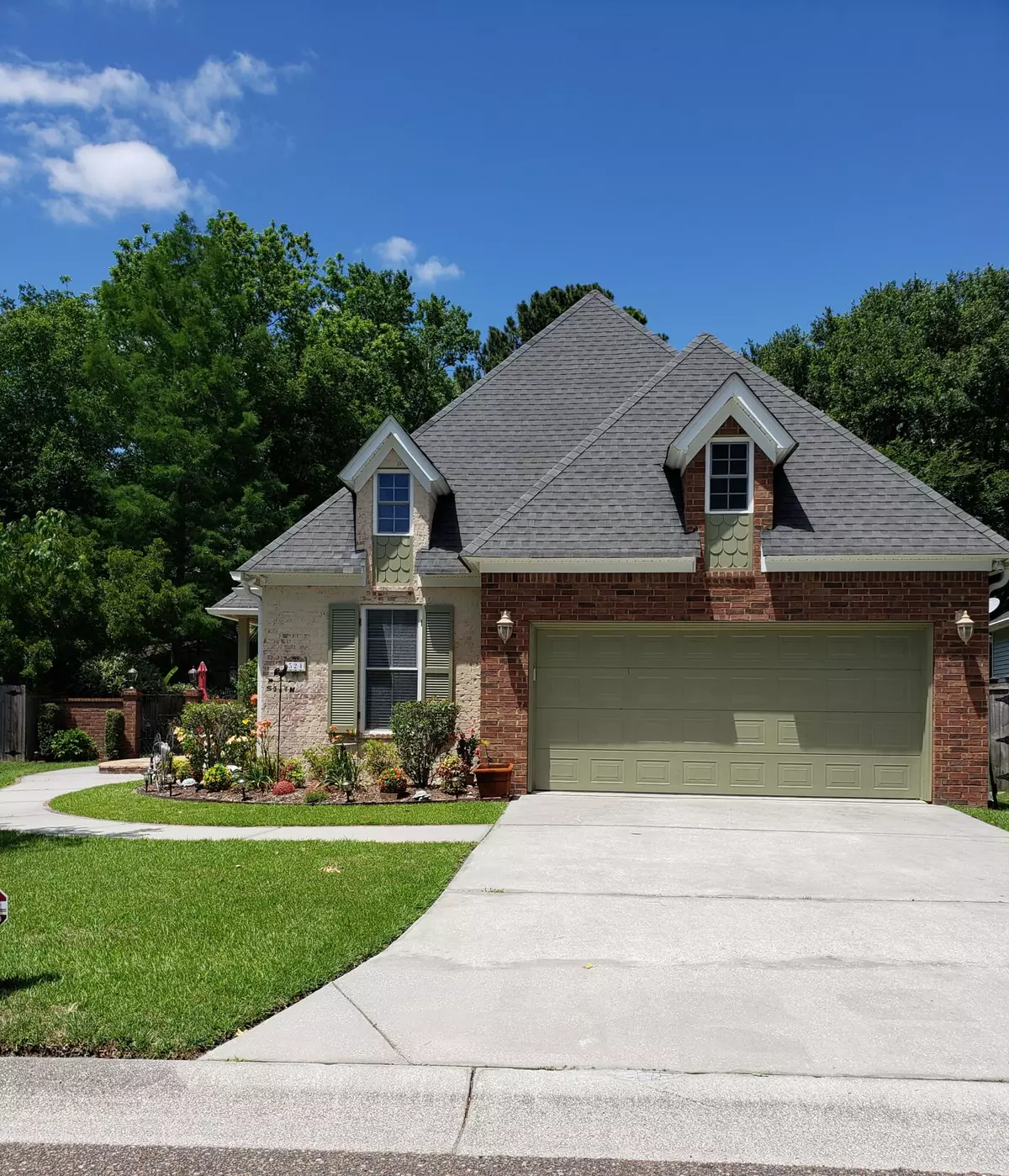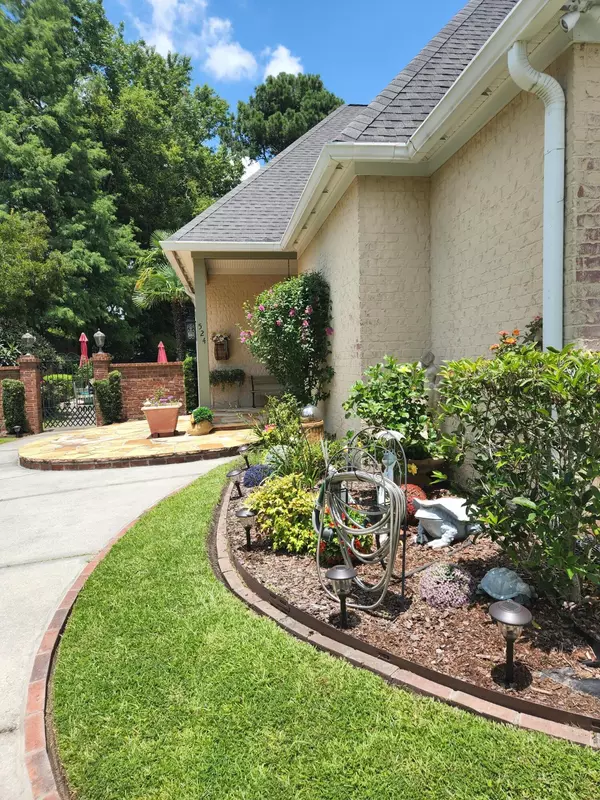Bought with Carolina One Real Estate
$630,000
$630,000
For more information regarding the value of a property, please contact us for a free consultation.
3 Beds
2 Baths
2,020 SqFt
SOLD DATE : 09/02/2022
Key Details
Sold Price $630,000
Property Type Single Family Home
Sub Type Single Family Detached
Listing Status Sold
Purchase Type For Sale
Square Footage 2,020 sqft
Price per Sqft $311
Subdivision Stone Creek
MLS Listing ID 22018294
Sold Date 09/02/22
Bedrooms 3
Full Baths 2
Year Built 2007
Lot Size 8,276 Sqft
Acres 0.19
Property Description
Beautiful custom built home. Stunning reclaimed antique heart of pine floors. Gorgeous crown molding. Chefs kitchen with loads of cabinets, soft close drawers, newer double ovens, gas cook top, large island with prep sink, granite counters. Cute dinette area and formal dining room with stunning built in china cabinets. Luxurious master bath with two vanities and large soaking tub w/separate shower. Large Master closet is an organizers dream. Guest bedrooms and guest bath are away from the master for privacy. One guest room is currently being used as an office/den. Lots of storage in the laundry room. The beautifully landscaped backyard is a small paradise with a saltwater pool, patio and retractable awning. Pool is as is, new pump this year. Rinnai tankless hot water heater.
Location
State SC
County Charleston
Area 12 - West Of The Ashley Outside I-526
Rooms
Primary Bedroom Level Lower
Master Bedroom Lower Ceiling Fan(s), Garden Tub/Shower, Outside Access, Walk-In Closet(s)
Interior
Interior Features Ceiling - Smooth, High Ceilings, Garden Tub/Shower, Kitchen Island, Family, Entrance Foyer, Living/Dining Combo, Pantry, Separate Dining
Heating Electric
Cooling Central Air
Flooring Ceramic Tile, Wood
Fireplaces Number 1
Fireplaces Type Family Room, Gas Log, One
Exterior
Exterior Feature Lawn Irrigation
Garage Spaces 2.0
Fence Brick, Wrought Iron, Fence - Wooden Enclosed
Pool In Ground
Community Features Dock Facilities
Utilities Available Charleston Water Service, Dominion Energy
Roof Type Architectural
Porch Patio, Front Porch
Total Parking Spaces 2
Private Pool true
Building
Lot Description Interior Lot
Story 1
Foundation Raised Slab
Sewer Public Sewer
Water Public
Architectural Style Craftsman
Level or Stories One
New Construction No
Schools
Elementary Schools Oakland
Middle Schools C E Williams
High Schools West Ashley
Others
Financing Any, Cash
Read Less Info
Want to know what your home might be worth? Contact us for a FREE valuation!

Our team is ready to help you sell your home for the highest possible price ASAP






