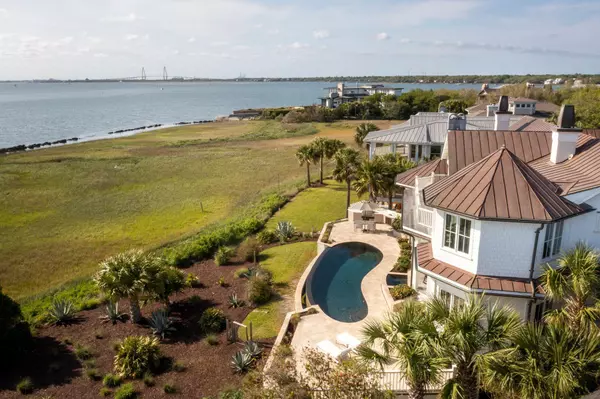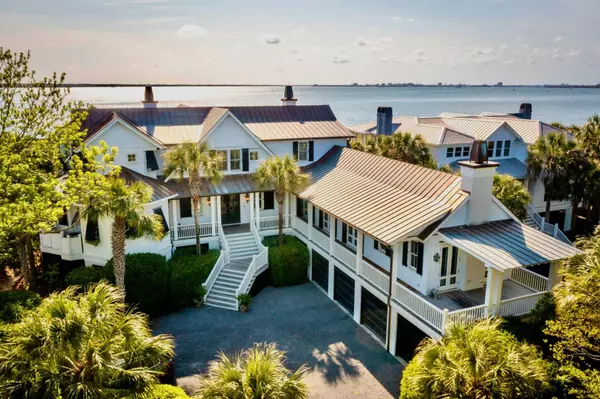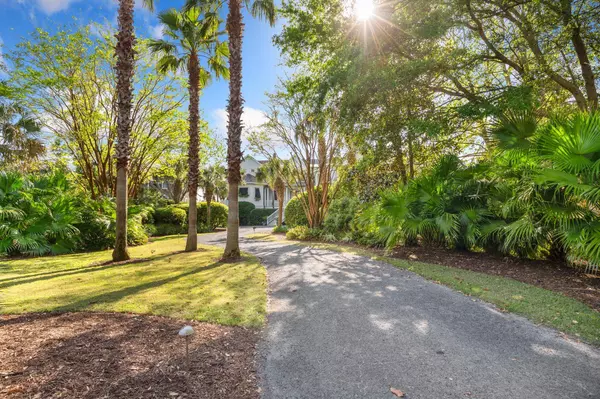Bought with Carolina One Real Estate
$10,400,000
$10,500,000
1.0%For more information regarding the value of a property, please contact us for a free consultation.
6 Beds
6.5 Baths
5,655 SqFt
SOLD DATE : 07/01/2022
Key Details
Sold Price $10,400,000
Property Type Single Family Home
Sub Type Single Family Detached
Listing Status Sold
Purchase Type For Sale
Square Footage 5,655 sqft
Price per Sqft $1,839
MLS Listing ID 22009788
Sold Date 07/01/22
Bedrooms 6
Full Baths 6
Half Baths 1
Year Built 2004
Lot Size 0.600 Acres
Acres 0.6
Property Description
Situated on a lush and private lot, designed by noted architect Stephen Herlong and custom-built by Phillip Smith in classic Island style, 841 Middle artfully captures the incomparable panoramas of the glittering waters of the Charleston Harbor. From the steeples of Historic Charleston to the spires of the Ravenel Bridge, to the masts of sailboats and nets of shrimp boats, to the abundant marine and avian life, the home presents a feast for the senses and satisfaction for the heart. Crafted to embrace generations of family and friends near and far, the open floor plan and intimate spaces flow to the outdoors from nearly every room. Windows run the length of the main living and dining areas, where you can take in the broad views and stay awhile. Built for entertaining, the kitchenfeatures a large center island, custom cabinetry to the ceiling, a large walk-in pantry, an eight burner Viking range with double ovens, two sinks, a wine cooler, ice maker, and an additional built-in oven and microwave. Gather around the island or head to the beloved Summer Room with its turreted ceiling and gas fireplace. French doors open to the breeze coming off the Harbor, beckoning you to step out to the veranda or slide into the serene infinity pool while watching the extraordinary sunsets year-round. Lounge or dine alfresco on the open-air patio, which includes an outdoor grill, sink, and expansive service area overlooking the water.
When it is time to turn in for the day, the Owner's Wing provides a quiet retreat with a spacious sitting area and outdoor access. This space was built for two: including a double-sided custom-built closet, dual vanities, dual water closets, and an additional cedar lined closet for special items. On the other side of the home on the main floor, you'll find the Office Wing featuring a richly paneled office with built-in bookcases, two additional rooms, a laundry area, and a full bath with steam shower. Five sets of french doors along the hallway access the wrap-around porch, so you are never far from the outdoors. The second floor features a marvelous family room at the center, with another set of french doors opening out onto the grand balcony running the length of the home, boasting 180 degree views for miles. Four unique bedrooms with ensuite baths and an additional laundry room round out this floor. Other special features of this home include a three car garage with an additional golf cart bay and plenty of room for under house storage, a copper roof, 3-stop elevator and a generator.
Located in the most exclusive section of Sullivan's Island - the tranquil point closest to Charleston - 841 Middle is just a short stroll to the Station 10 beach path leading to miles of white sandy beaches and the soft waves of the Atlantic Ocean. And it's just a golf cart ride to the charming restaurants and shops of Sullivan's "small town" center, 8 miles to the closest golf courses, and only 11 miles to Downtown Charleston. Found in one of the most sought-after locales in the South, 841 Middle is truly an extraordinary home, with iconic and incomparable vistas that you can call your own.
Location
State SC
County Charleston
Area 43 - Sullivan'S Island
Rooms
Primary Bedroom Level Lower
Master Bedroom Lower Ceiling Fan(s), Outside Access, Sitting Room, Walk-In Closet(s)
Interior
Interior Features Ceiling - Smooth, Tray Ceiling(s), High Ceilings, Elevator, Kitchen Island, Walk-In Closet(s), Wet Bar, Central Vacuum, Eat-in Kitchen, Family, Entrance Foyer, Living/Dining Combo, Pantry, Study, Sun
Heating Heat Pump
Cooling Central Air
Flooring Ceramic Tile, Wood
Fireplaces Number 2
Fireplaces Type Two
Laundry Laundry Room
Exterior
Exterior Feature Balcony, Lawn Irrigation
Garage Spaces 3.0
Fence Partial
Pool Pool - Elevated
Utilities Available Dominion Energy, SI W/S Comm
Waterfront Description Marshfront, Waterfront - Shallow, Seawall
Roof Type Copper
Porch Deck, Patio, Wrap Around
Total Parking Spaces 3
Private Pool true
Building
Lot Description .5 - 1 Acre
Story 2
Foundation Raised, Pillar/Post/Pier
Sewer Public Sewer
Water Public
Architectural Style Traditional
Level or Stories Two
New Construction No
Schools
Elementary Schools Sullivans Island
Middle Schools Moultrie
High Schools Wando
Others
Financing Cash, Conventional
Read Less Info
Want to know what your home might be worth? Contact us for a FREE valuation!

Our team is ready to help you sell your home for the highest possible price ASAP






