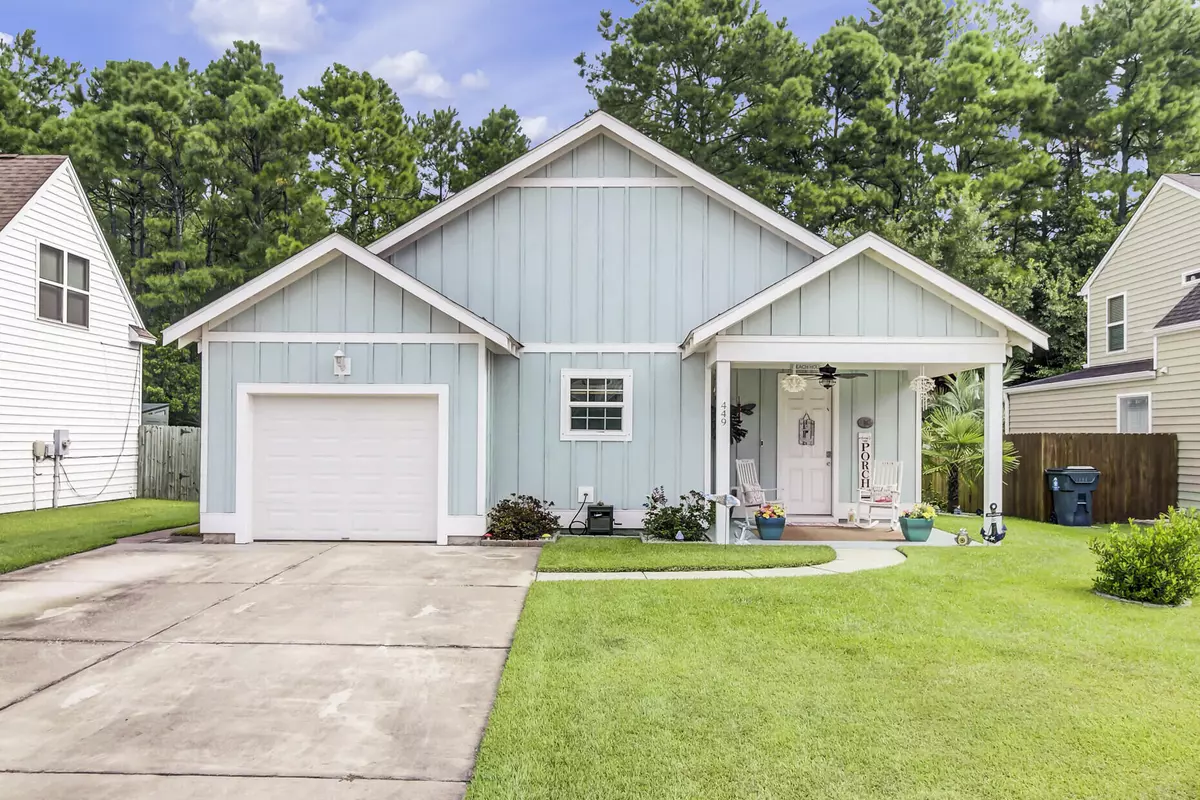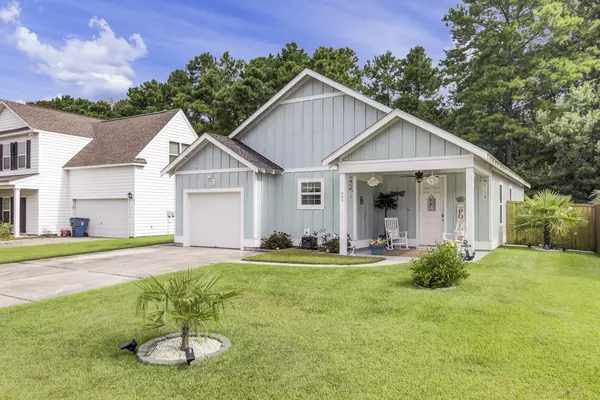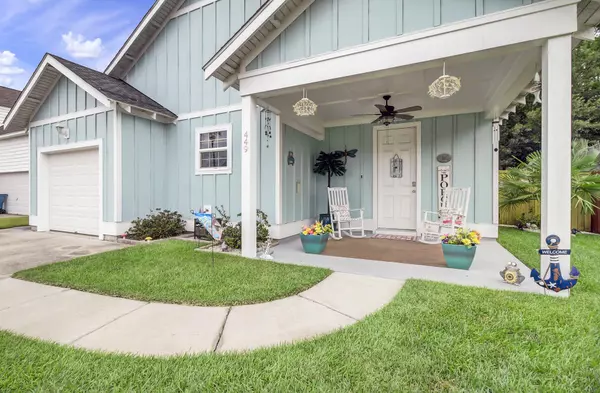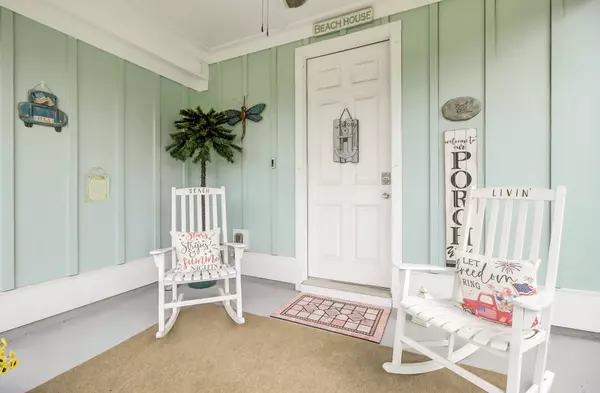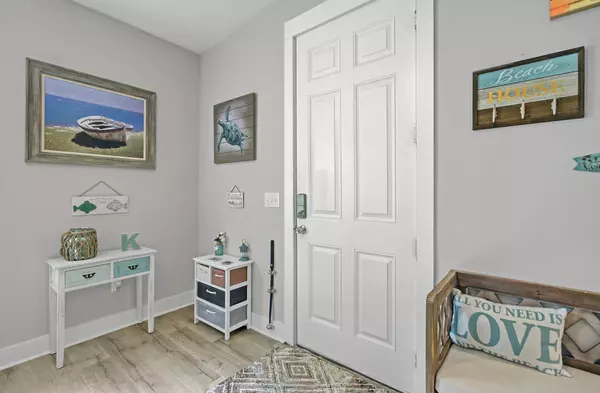Bought with Tabby Realty LLC
$315,000
$325,000
3.1%For more information regarding the value of a property, please contact us for a free consultation.
3 Beds
2 Baths
1,634 SqFt
SOLD DATE : 09/15/2022
Key Details
Sold Price $315,000
Property Type Single Family Home
Sub Type Single Family Detached
Listing Status Sold
Purchase Type For Sale
Square Footage 1,634 sqft
Price per Sqft $192
Subdivision Brightwood
MLS Listing ID 22021688
Sold Date 09/15/22
Bedrooms 3
Full Baths 2
Year Built 2016
Lot Size 6,098 Sqft
Acres 0.14
Property Description
Come enjoy the privacy, peace and tranquility of living in Brightwood. Unique in that it backs to wooded jurisdictional wetlands owned by HOA. Nobody will ever build in your backyard. Only 20 - 30 minutes to grocery stores, shops and restaurants of Mt. Pleasant. Nearest Publix at Point Hope is less than 20 min away. So very well-maintained and in mint condition, this bright and airy cottage style design is how we live today with an open floorplan, large bedrooms and bathrooms, and tons of closet/storage space. The kitchen is equipped with all Samsung stainless steel appliances (dishwasher, electric range with smooth cooktop, built-in microwave and LG French door refrigerator with freezer drawer below), high quality, soft-close, raised panel wood cabinets, featuring 42'' upper cabinetsunder cabinet lighting, granite countertops and stainless sink. In addition, large double door pantry with pullouts. Master bedroom en suite features large soaking tub shower combination, dual vanities with granite countertops, ceramic tile flooring and surround. Fully fenced in backyard features a living fence along the very back not to obstruct your view of the natural woodland. Owners planted a Meyer Lemon tree that produces lemons every year for your enjoyment. Since built for energy efficiency, electric bills are minimal thanks to thermal pane windows, SIPS (Structural Insulated Panel System), and spray foam insulation in the attic that creates climate controlled storage space. Home wired for high-speed internet provided by local Home Telecom. Ring Doorbell system conveys. Garage has overhead storage space and access door to side yard. Hurricane panels provided for easy installation if needed. NO FLOOD INS required. Amenities include a pool and clubhouse within walking distance.
Location
State SC
County Berkeley
Area 78 - Wando/Cainhoy
Rooms
Primary Bedroom Level Lower
Master Bedroom Lower Ceiling Fan(s), Garden Tub/Shower, Walk-In Closet(s)
Interior
Interior Features Ceiling - Smooth, High Ceilings, Walk-In Closet(s), Ceiling Fan(s), Living/Dining Combo
Heating Electric, Heat Pump
Cooling Central Air
Flooring Ceramic Tile, Laminate
Laundry Laundry Room
Exterior
Garage Spaces 1.0
Fence Privacy, Fence - Wooden Enclosed
Community Features Clubhouse, Pool, Trash
Utilities Available BCW & SA, Berkeley Elect Co-Op
Roof Type Architectural
Porch Front Porch
Total Parking Spaces 1
Building
Lot Description Level, Wooded
Story 1
Foundation Slab
Sewer Public Sewer
Water Public
Architectural Style Cottage
Level or Stories One
New Construction No
Schools
Elementary Schools Cainhoy
Middle Schools Philip Simmons
High Schools Philip Simmons
Others
Financing Cash,Conventional,FHA,USDA Loan,VA Loan
Special Listing Condition 10 Yr Warranty
Read Less Info
Want to know what your home might be worth? Contact us for a FREE valuation!

Our team is ready to help you sell your home for the highest possible price ASAP

