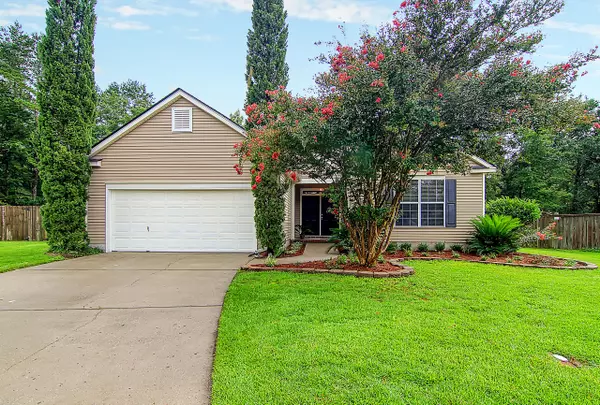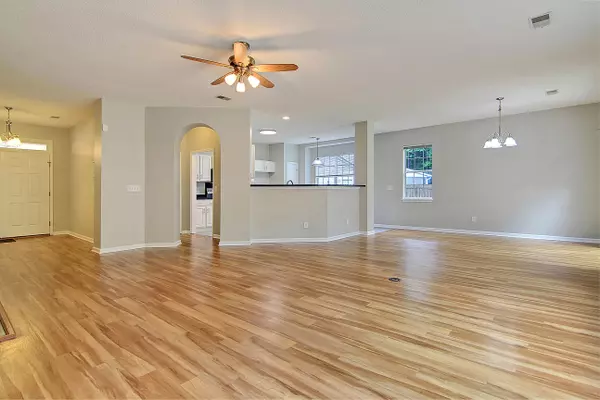Bought with Healthy Realty LLC
$370,000
$369,000
0.3%For more information regarding the value of a property, please contact us for a free consultation.
3 Beds
2 Baths
1,896 SqFt
SOLD DATE : 11/18/2022
Key Details
Sold Price $370,000
Property Type Single Family Home
Sub Type Single Family Detached
Listing Status Sold
Purchase Type For Sale
Square Footage 1,896 sqft
Price per Sqft $195
Subdivision Whitehall
MLS Listing ID 22023037
Sold Date 11/18/22
Bedrooms 3
Full Baths 2
Year Built 1999
Lot Size 0.300 Acres
Acres 0.3
Property Description
Just painted, new flooring, landscaped, & on a tidal creek to enjoy water views, marsh views, & all the amazing birds & wildlife that comes with that premium! Enter to an open foyer & into a great room style living room with fireplace & enlarged windows letting the view & natural sunlight in! Kitchen hosts a raised breakfast bar, brand new stove & microwave, updated lighting, new cabinet hardware, & charming nook. Kitchen looks out to a large dining area with a slider to take you out back to expanded patio, fenced backyard, & ultimately a prime space to really enjoy! Main bedroom suite has pitched ceiling, enlarged windows, walk in closet, & spa like bath with tub & separate shower. 2 secondary bedrooms & full bath plus large laundry room finish the inside. Community amenities!It's worth mentioning that the brand new oven doubles as a convection over and air fryer!
Location
State SC
County Dorchester
Area 61 - N. Chas/Summerville/Ladson-Dor
Rooms
Primary Bedroom Level Lower
Master Bedroom Lower Ceiling Fan(s), Garden Tub/Shower, Walk-In Closet(s)
Interior
Interior Features High Ceilings, Garden Tub/Shower, Walk-In Closet(s), Ceiling Fan(s), Eat-in Kitchen, Family, Entrance Foyer, Living/Dining Combo
Heating Heat Pump
Cooling Central Air
Flooring Ceramic Tile, Laminate
Fireplaces Number 1
Fireplaces Type Family Room, One
Laundry Laundry Room
Exterior
Garage Spaces 2.0
Fence Fence - Wooden Enclosed
Community Features Park, Pool, Tennis Court(s), Trash
Utilities Available Dominion Energy
Waterfront Description Tidal Creek
Roof Type Architectural
Porch Patio, Front Porch
Total Parking Spaces 2
Building
Lot Description 0 - .5 Acre, Cul-De-Sac, Wooded
Story 1
Foundation Slab
Sewer Public Sewer
Water Public
Architectural Style Traditional
Level or Stories One
New Construction No
Schools
Elementary Schools Eagle Nest
Middle Schools River Oaks
High Schools Ft. Dorchester
Others
Financing Any
Read Less Info
Want to know what your home might be worth? Contact us for a FREE valuation!

Our team is ready to help you sell your home for the highest possible price ASAP






