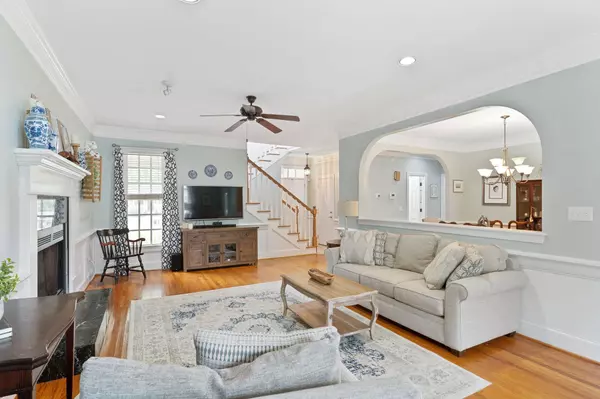Bought with Coldwell Banker Comm/Atlantic Int'l
$507,500
$535,000
5.1%For more information regarding the value of a property, please contact us for a free consultation.
3 Beds
2.5 Baths
2,336 SqFt
SOLD DATE : 09/30/2022
Key Details
Sold Price $507,500
Property Type Single Family Home
Sub Type Single Family Detached
Listing Status Sold
Purchase Type For Sale
Square Footage 2,336 sqft
Price per Sqft $217
Subdivision Hunt Club
MLS Listing ID 22021158
Sold Date 09/30/22
Bedrooms 3
Full Baths 2
Half Baths 1
Year Built 2002
Lot Size 8,712 Sqft
Acres 0.2
Property Sub-Type Single Family Detached
Property Description
Located on a quiet side street in the HIGHLY sought after Hunt Club neighborhood in West Ashley, this two-story home features luxury finishes. Walking in the foyer, you will notice the large living room that flows openly into the sunroom and dining room. The kitchen is bright and white and features a Wolf gas range, quartz countertops, plenty of storage, a pantry, and leads to the breakfast room with a large bay window. Upstairs you will find all the bedrooms and the laundry room, so no carrying your laundry up and down the stairs. The Primary bedroom is HUGE, with tons of light. The bathroom is updated with beautiful quartz counter tops. Off of the primary suite you will find a bonus room that makes the perfect office, workout room, or walk-in closet! The two secondary bedrooms are spacious and share a jack-and-jill bathroom. At the back of the home is a screened porch, deck, AND patio with a fireplace. The lot features mature trees, a new fence, and plenty of green space. The home also contains a large driveway with a two car side entry garage. Hunt Club features a neighborhood pool and playground and is a very active and friendly community.
Location
State SC
County Charleston
Area 12 - West Of The Ashley Outside I-526
Rooms
Primary Bedroom Level Upper
Master Bedroom Upper Ceiling Fan(s), Walk-In Closet(s)
Interior
Interior Features Garden Tub/Shower, Walk-In Closet(s), Eat-in Kitchen, Family, Pantry, Separate Dining, Sun
Heating Heat Pump
Cooling Central Air
Flooring Ceramic Tile, Wood
Fireplaces Number 1
Fireplaces Type Living Room, One
Laundry Laundry Room
Exterior
Parking Features 2 Car Garage, Attached
Garage Spaces 2.0
Fence Fence - Wooden Enclosed
Community Features Pool
Roof Type Architectural
Porch Deck, Patio, Front Porch, Screened
Total Parking Spaces 2
Building
Lot Description 0 - .5 Acre
Story 2
Foundation Crawl Space
Sewer Public Sewer
Water Public
Architectural Style Traditional
Level or Stories Two
Structure Type Cement Plank
New Construction No
Schools
Elementary Schools Drayton Hall
Middle Schools C E Williams
High Schools West Ashley
Others
Acceptable Financing Any
Listing Terms Any
Financing Any
Read Less Info
Want to know what your home might be worth? Contact us for a FREE valuation!

Our team is ready to help you sell your home for the highest possible price ASAP






