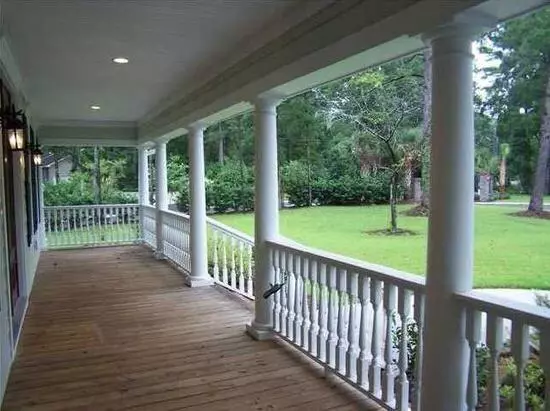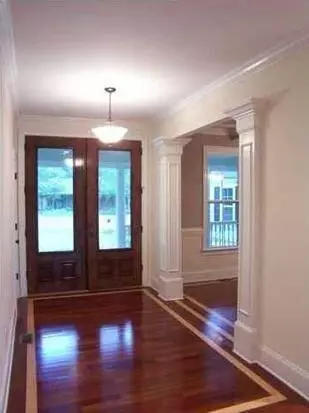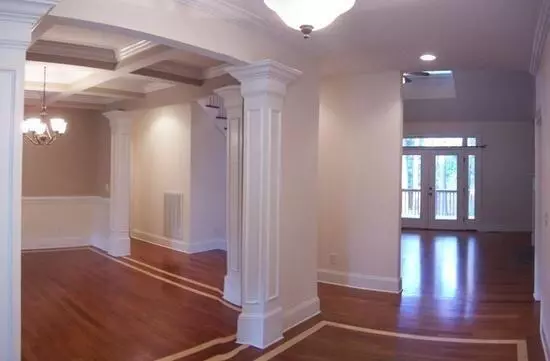Bought with EXP Realty LLC
$585,000
$599,000
2.3%For more information regarding the value of a property, please contact us for a free consultation.
5 Beds
3.5 Baths
3,604 SqFt
SOLD DATE : 10/28/2022
Key Details
Sold Price $585,000
Property Type Single Family Home
Sub Type Single Family Detached
Listing Status Sold
Purchase Type For Sale
Square Footage 3,604 sqft
Price per Sqft $162
MLS Listing ID 22021049
Sold Date 10/28/22
Bedrooms 5
Full Baths 3
Half Baths 1
Year Built 2007
Lot Size 0.450 Acres
Acres 0.45
Property Sub-Type Single Family Detached
Property Description
Beautiful custom built home located in a peaceful small cul-de-sac awaits your reviewApproaching the large front porch you will see landscaped lighting along the concrete path under an amazing mature Oak Tree Double doors open to a spacious foyer & separate dining room under a coffered ceiling Beautiful Brazilian Cherrywood flooring throughout most of downstairs and hallway upstairs From the foyer is the family room under a vaulted ceiling, gas fire place with cabinets on each side Turning the corner; Large sunroom enclosed as all windows in the home have beautiful plantation shutters; the bright area is great for entertaining due to the Beautiful Gourmet Island Kitchen opening up to this area with Upgraded GE Profile Appliances New RefrigeratorThe utility room is just steps from the kitchen across the main hall downstairs, cabinets over the LG washer & dryer as well at lower cabinet w a large sink and a large closet as well!(The LG Washer & Dryer) will remain in the house! The second bedroom is close to the kitchen on the same hall and is steps away from a full bathroom. UPSTAIRS: As you go up the beautiful stairway just to the right you will see a very large Bonus Room that could be the 3rd Bedroom, there is a small bathroom also. Open the Door on the left of the room to see a large attic room! The third bedroom is toward the front of the house and the forth room is on the side of the house, they share a Jack & Jill bathroom that supplies privacy. As you go down the stairs you will see the double doors to see the deck as well as a beautiful back yard. THIS HOME IS A MUST SEE!
Location
State SC
County Dorchester
Area 63 - Summerville/Ridgeville
Rooms
Primary Bedroom Level Lower
Master Bedroom Lower Ceiling Fan(s), Garden Tub/Shower, Walk-In Closet(s)
Interior
Interior Features Ceiling - Cathedral/Vaulted, Ceiling - Smooth, Tray Ceiling(s), High Ceilings, Garden Tub/Shower, Kitchen Island, Walk-In Closet(s), Ceiling Fan(s), Bonus, Eat-in Kitchen, Family, Formal Living, Entrance Foyer, Great, Office, Pantry, Separate Dining, Study, Utility
Heating Electric
Cooling Central Air
Flooring Ceramic Tile, Stone, Wood
Fireplaces Number 1
Fireplaces Type Gas Connection, Gas Log, Living Room, One
Window Features Thermal Windows/Doors,Window Treatments
Laundry Laundry Room
Exterior
Exterior Feature Lawn Irrigation, Stoop
Parking Features 2 Car Garage, Attached, Off Street, Garage Door Opener
Garage Spaces 2.0
Fence Wrought Iron
Community Features Trash
Utilities Available BCW & SA, Berkeley Elect Co-Op, Dominion Energy, Dorchester Cnty Water Auth, Summerville CPW
Roof Type Architectural
Porch Porch - Full Front
Total Parking Spaces 2
Building
Lot Description 0 - .5 Acre, Cul-De-Sac, High, Level, Wooded
Story 2
Foundation Crawl Space
Sewer Public Sewer
Water Public
Architectural Style Craftsman, Traditional
Level or Stories Two
New Construction No
Schools
Elementary Schools Alston Bailey
Middle Schools Dubose
High Schools Summerville
Others
Acceptable Financing Any, Cash, Conventional, FHA, VA Loan
Listing Terms Any, Cash, Conventional, FHA, VA Loan
Financing Any,Cash,Conventional,FHA,VA Loan
Read Less Info
Want to know what your home might be worth? Contact us for a FREE valuation!

Our team is ready to help you sell your home for the highest possible price ASAP






