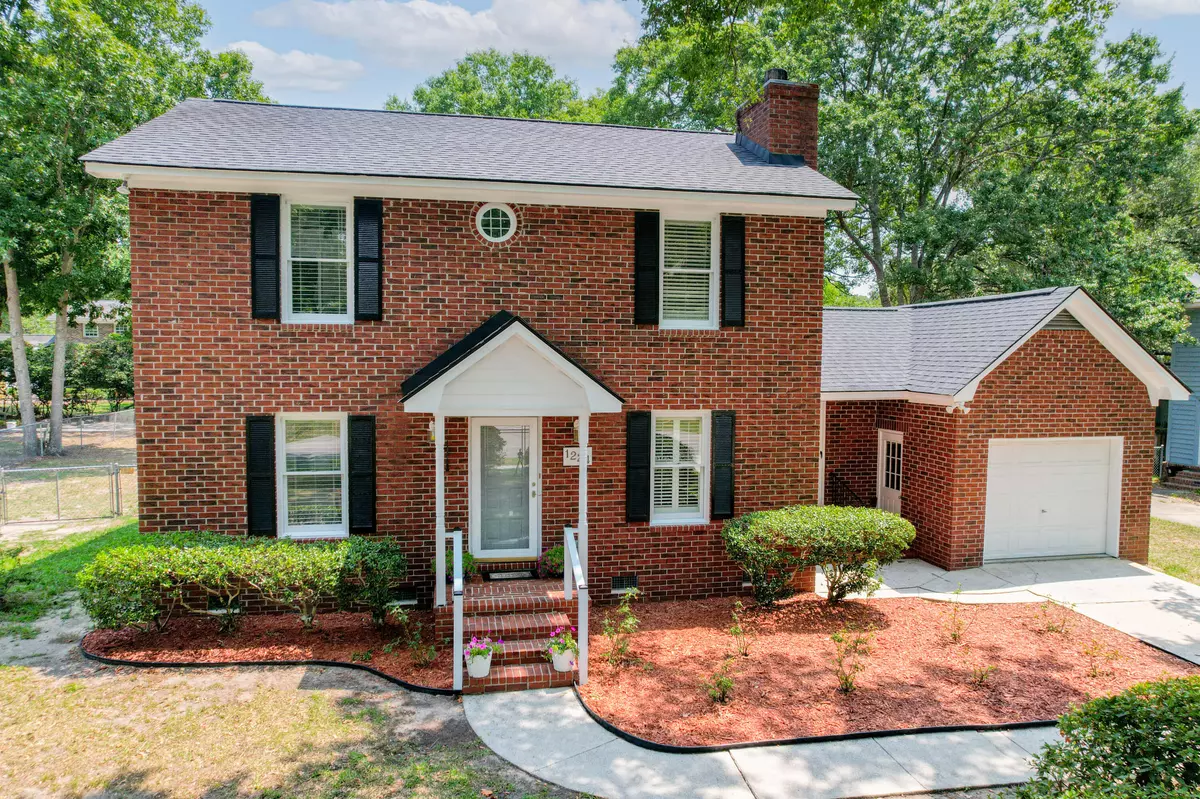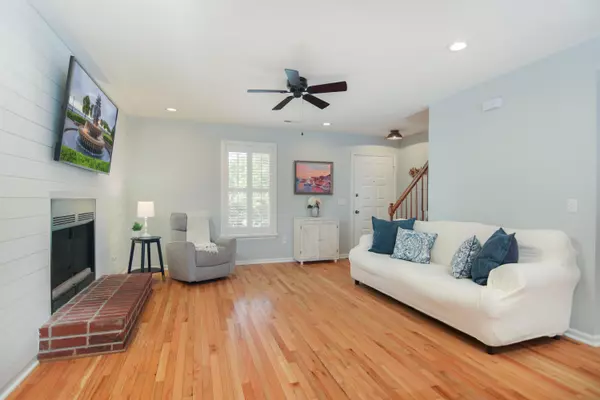Bought with Elaine Brabham and Associates
$705,000
$715,000
1.4%For more information regarding the value of a property, please contact us for a free consultation.
4 Beds
2 Baths
1,626 SqFt
SOLD DATE : 10/28/2022
Key Details
Sold Price $705,000
Property Type Single Family Home
Sub Type Single Family Detached
Listing Status Sold
Purchase Type For Sale
Square Footage 1,626 sqft
Price per Sqft $433
Subdivision Heritage
MLS Listing ID 22016070
Sold Date 10/28/22
Bedrooms 4
Full Baths 2
HOA Y/N No
Year Built 1988
Lot Size 0.310 Acres
Acres 0.31
Property Sub-Type Single Family Detached
Property Description
Welcome to 1224 Myrick Rd located in the heart of Mt. Pleasant just minutes from downtown Charleston, Sullivan's Island and Shem Creek. This beautifully appointed brick home featuring four bedrooms and two baths is situated on a large private lot just a few walking minutes or a quick Golf cart ride away from Mt. Pleasant's Old Village. Upon entering your eyes will be drawn to the accented shiplap wall and brick fire place hearth that runs seamlessly between the living room and dinning area. The home boasts hardwood floors on both the first and second floor with with a selection of cool coastal paint colors to be found throughout the the home. The large backyard offers plenty of space for friends and family to gather on the expansive rear deck and screened porch accented with the tongueand groove ceiling. The outdoor shed provides extra storage space but you will be most impressed by the mature oaks and shade that you will find throughout the property. If you are looking for a home to store your boat so you can enjoy the Lowcountry waterways you have found that at 1224 Myrick Rd. Don't miss this Gem!
Location
State SC
County Charleston
Area 42 - Mt Pleasant S Of Iop Connector
Region None
City Region None
Rooms
Primary Bedroom Level Lower
Master Bedroom Lower Walk-In Closet(s)
Interior
Interior Features Ceiling - Smooth, Walk-In Closet(s), Ceiling Fan(s), Family, Living/Dining Combo
Heating Heat Pump
Cooling Central Air
Flooring Laminate, Wood
Fireplaces Type Gas Connection, Living Room
Exterior
Parking Features 1 Car Garage, Off Street, Garage Door Opener
Garage Spaces 1.0
Fence Partial
Community Features Trash
Utilities Available Dominion Energy, Mt. P. W/S Comm
Roof Type Architectural
Accessibility Handicapped Equipped
Handicap Access Handicapped Equipped
Porch Deck, Screened
Total Parking Spaces 1
Building
Lot Description 0 - .5 Acre
Story 2
Foundation Crawl Space
Sewer Public Sewer
Water Public
Architectural Style Colonial
Level or Stories Two
Structure Type Brick
New Construction No
Schools
Elementary Schools Mamie Whitesides
Middle Schools Moultrie
High Schools Lucy Beckham
Others
Acceptable Financing Cash, Conventional
Listing Terms Cash, Conventional
Financing Cash,Conventional
Read Less Info
Want to know what your home might be worth? Contact us for a FREE valuation!

Our team is ready to help you sell your home for the highest possible price ASAP
Get More Information







