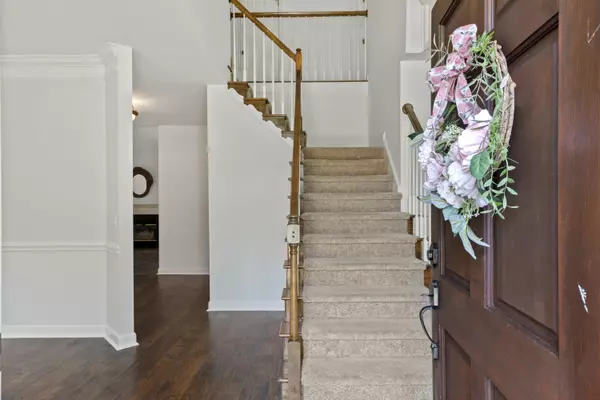Bought with TeamWork Realty
$537,500
$525,000
2.4%For more information regarding the value of a property, please contact us for a free consultation.
4 Beds
2.5 Baths
2,398 SqFt
SOLD DATE : 07/14/2021
Key Details
Sold Price $537,500
Property Type Single Family Home
Sub Type Single Family Detached
Listing Status Sold
Purchase Type For Sale
Square Footage 2,398 sqft
Price per Sqft $224
Subdivision Charleston National
MLS Listing ID 21015809
Sold Date 07/14/21
Bedrooms 4
Full Baths 2
Half Baths 1
Year Built 1994
Lot Size 9,583 Sqft
Acres 0.22
Property Sub-Type Single Family Detached
Property Description
2 story open floor plan with master downstairs. Kitchen includes stainless steel appliances with granite countertops, subway tile backsplash and a bar top area. The eat in kichen opens to the screened in porch. The great room features a wood burning fireplace, has vaulted ceilings. and also opens to the screened in porch. The highlights of the master bedroom include beautiful triple windows, his and her closets as well as an addition closet. The en suite bath has double vanity, a whirpool tub, private water closet as well as a shower. Upstairs are the additional 3 bedrooms, a full bath, lots of storage and an open hallway overlooking the downstairs. Established neighborhood with lots of amenities!!!
Location
State SC
County Charleston
Area 41 - Mt Pleasant N Of Iop Connector
Region The Glen
City Region The Glen
Rooms
Primary Bedroom Level Lower
Master Bedroom Lower Garden Tub/Shower, Multiple Closets, Walk-In Closet(s)
Interior
Interior Features Ceiling - Cathedral/Vaulted, High Ceilings, Walk-In Closet(s), Ceiling Fan(s), Eat-in Kitchen, Great, Office, Pantry, Separate Dining
Heating Forced Air
Flooring Ceramic Tile, Laminate, Vinyl
Fireplaces Number 1
Fireplaces Type Family Room, One
Window Features Some Thermal Wnd/Doors
Laundry Dryer Connection, Laundry Room
Exterior
Exterior Feature Stoop
Parking Features 2 Car Garage, Garage Door Opener
Garage Spaces 2.0
Community Features Club Membership Available, Golf Membership Available, Park, Pool, Tennis Court(s), Trash, Walk/Jog Trails
Utilities Available Dominion Energy, Mt. P. W/S Comm
Roof Type Asphalt
Porch Screened
Total Parking Spaces 2
Building
Lot Description 0 - .5 Acre
Story 2
Foundation Crawl Space
Sewer Public Sewer
Water Public
Architectural Style Traditional
Level or Stories Two
Structure Type Wood Siding
New Construction No
Schools
Elementary Schools Carolina Park
Middle Schools Cario
High Schools Wando
Others
Acceptable Financing Any
Listing Terms Any
Financing Any
Read Less Info
Want to know what your home might be worth? Contact us for a FREE valuation!

Our team is ready to help you sell your home for the highest possible price ASAP






