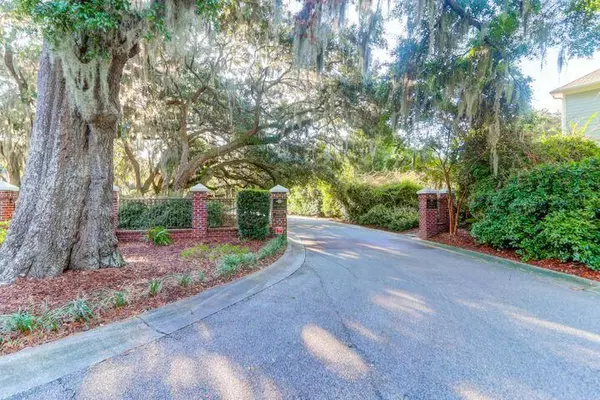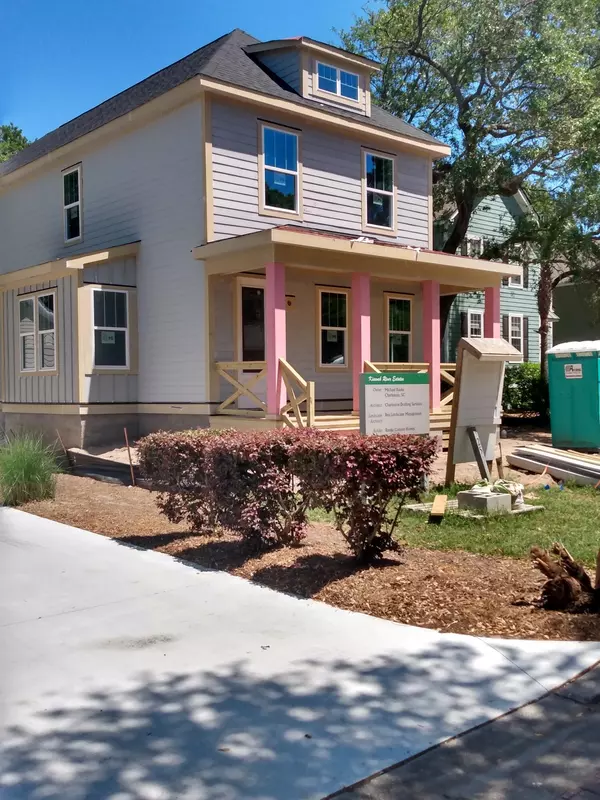Bought with Smith Spencer Real Estate
$765,000
$789,000
3.0%For more information regarding the value of a property, please contact us for a free consultation.
4 Beds
3.5 Baths
2,080 SqFt
SOLD DATE : 09/12/2022
Key Details
Sold Price $765,000
Property Type Single Family Home
Sub Type Single Family Detached
Listing Status Sold
Purchase Type For Sale
Square Footage 2,080 sqft
Price per Sqft $367
Subdivision Kiawah River Estates
MLS Listing ID 22011767
Sold Date 09/12/22
Bedrooms 4
Full Baths 3
Half Baths 1
Year Built 2022
Lot Size 6,969 Sqft
Acres 0.16
Property Sub-Type Single Family Detached
Property Description
Beautiful New Construction by TM Rooke Homes! A 2 story traditional cottage style home located in the gated community of Kiawah River Estates, just minutes from Freshfield Village, Bohicket Marina, Kiawah and Seabrook Islands. The Legare 2080 open floor plan features 4 brs. and 3.5 ba. with the Master Bedroom located on the first floor! Custom selections include wood flooring throughout the main living area and upstairs hallway, shiplap surrounding the fireplace wall, white quartz kitchen counters with complimenting 42'' shaker cabinets. The outside of the home is highlighted by a covered front porch, 2 car detached garage. and good size backyard. Johnstowne Street is a charming brick stamped neighborhood, full of century old oak trees and many traditional Charleston single style homeKiawah River Estates is an establsihed gated community home to the Oak Point Golf Course with amenities that include a community pool, tennis/pickleball courts, and a community crabbing dock to enjoy a little fishing, launching your kayak or to simply to take in a beautiful sunset! This home can be yours, call me for a showing today!
Location
State SC
County Charleston
Area 23 - Johns Island
Rooms
Primary Bedroom Level Lower
Master Bedroom Lower Ceiling Fan(s), Walk-In Closet(s)
Interior
Interior Features Ceiling - Smooth, High Ceilings, Kitchen Island, Walk-In Closet(s), Ceiling Fan(s), Family, Pantry, Separate Dining
Heating Heat Pump
Cooling Central Air
Flooring Ceramic Tile, Wood
Fireplaces Number 1
Fireplaces Type Family Room, Gas Connection, Gas Log, One
Exterior
Parking Features 2 Car Garage, Detached, Garage Door Opener
Garage Spaces 2.0
Community Features Clubhouse, Club Membership Available, Dock Facilities, Fitness Center, Gated, Golf Course, Golf Membership Available, Park, Pool, Tennis Court(s), Trash
Utilities Available Berkeley Elect Co-Op, John IS Water Co, SI W/S Comm
Roof Type Architectural,Metal
Porch Front Porch
Total Parking Spaces 2
Building
Lot Description 0 - .5 Acre, Interior Lot, Level
Story 2
Foundation Raised, Raised Slab
Sewer Public Sewer
Water Public
Architectural Style Cottage, Traditional
Level or Stories Two
Structure Type Cement Plank
New Construction Yes
Schools
Elementary Schools Mt. Zion
Middle Schools Haut Gap
High Schools St. Johns
Others
Acceptable Financing Cash, Conventional
Listing Terms Cash, Conventional
Financing Cash,Conventional
Special Listing Condition 10 Yr Warranty
Read Less Info
Want to know what your home might be worth? Contact us for a FREE valuation!

Our team is ready to help you sell your home for the highest possible price ASAP






