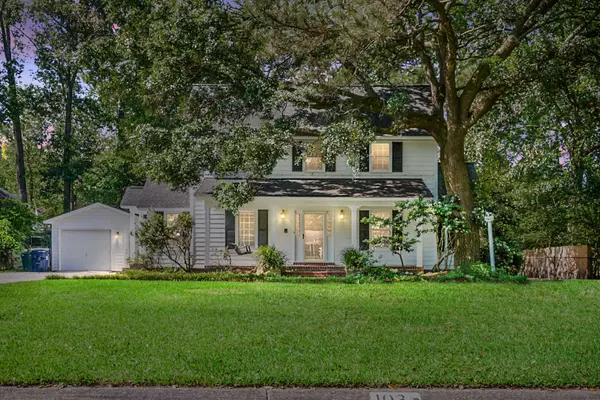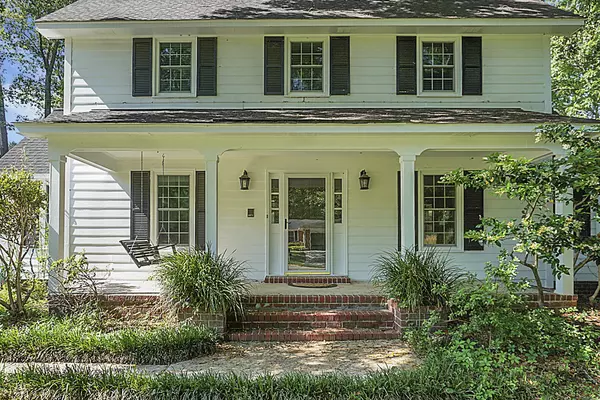Bought with NON MEMBER
$344,000
$339,000
1.5%For more information regarding the value of a property, please contact us for a free consultation.
3 Beds
2.5 Baths
1,884 SqFt
SOLD DATE : 07/27/2022
Key Details
Sold Price $344,000
Property Type Single Family Home
Sub Type Single Family Detached
Listing Status Sold
Purchase Type For Sale
Square Footage 1,884 sqft
Price per Sqft $182
Subdivision Quail Arbor V
MLS Listing ID 22017129
Sold Date 07/27/22
Bedrooms 3
Full Baths 2
Half Baths 1
Year Built 1976
Lot Size 0.410 Acres
Acres 0.41
Property Description
Centrally located in the heart of Summerville on a cul de sac off of Trolley Rd, this sweet cottage style home is ready for new owners to put new cosmetic finishes inside. The home has GREAT curb appeal and southern charm with the porch ready for your rocker or swing and mature landscaping. The floor plan features a formal dining room, eat in kitchen, family room and bonus flex space on the first floor off of the living space. The four seasons room with vaulted ceiling is a must see for enjoying the oversized fenced in yard. The backyard is spacious and is ready for a HUGE garden. The detached 1 car garage provides flexibility as it has been finished into living space and could be used as guest quarters or workshop or converted back into a a garage. HVAC is brand new (2022), CantyFoundation has completed extensive work reconstructure in crawl space with new piers and subfloors along with the entire 1st floor with new VLP flooring and offers a 5 year warranty. Flooring in pictures is not reflecting the change - you have to come see it yourself! Just kidding last 3 pics are new floors.
Location
State SC
County Dorchester
Area 62 - Summerville/Ladson/Ravenel To Hwy 165
Rooms
Primary Bedroom Level Upper
Master Bedroom Upper Ceiling Fan(s), Walk-In Closet(s)
Interior
Interior Features Ceiling - Blown, Ceiling Fan(s), Eat-in Kitchen, Family, Formal Living, In-Law Floorplan, Separate Dining
Heating Electric
Cooling Central Air
Flooring Ceramic Tile
Fireplaces Number 1
Fireplaces Type Living Room, One, Wood Burning
Laundry Laundry Room
Exterior
Fence Fence - Metal Enclosed, Privacy
Community Features Trash
Utilities Available Dominion Energy, Summerville CPW
Roof Type Architectural
Porch Patio, Porch - Full Front
Building
Lot Description Cul-De-Sac, Interior Lot
Story 2
Foundation Crawl Space
Sewer Public Sewer
Water Public
Architectural Style Traditional
Level or Stories Two
New Construction No
Schools
Elementary Schools Summerville
Middle Schools Alston
High Schools Ft. Dorchester
Others
Financing Any, Cash, Conventional, FHA, VA Loan
Read Less Info
Want to know what your home might be worth? Contact us for a FREE valuation!

Our team is ready to help you sell your home for the highest possible price ASAP






