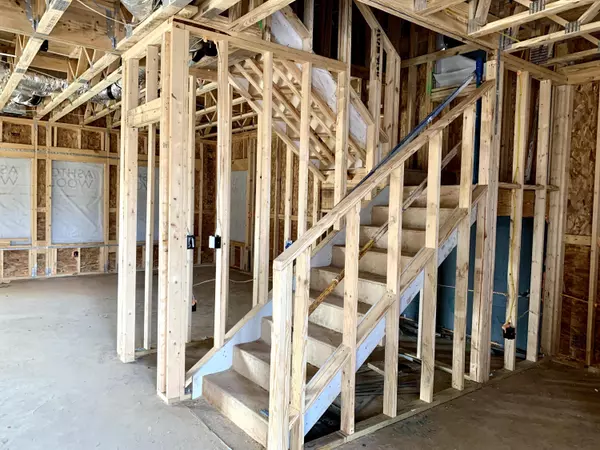Bought with The Boulevard Company, LLC
$365,775
$368,275
0.7%For more information regarding the value of a property, please contact us for a free consultation.
4 Beds
2.5 Baths
2,314 SqFt
SOLD DATE : 05/28/2021
Key Details
Sold Price $365,775
Property Type Single Family Home
Sub Type Single Family Detached
Listing Status Sold
Purchase Type For Sale
Square Footage 2,314 sqft
Price per Sqft $158
Subdivision Cane Bay Plantation
MLS Listing ID 21003288
Sold Date 05/28/21
Bedrooms 4
Full Baths 2
Half Baths 1
HOA Y/N No
Year Built 2021
Lot Size 8,276 Sqft
Acres 0.19
Property Sub-Type Single Family Detached
Property Description
Ready in May! The Lincoln has the most beautiful open living area on the main level with a great sized dining room. Windows line the living room for abundant natural light. Great sized backyard covered patio for grilling! The owners suite with a tray ceiling is upstairs with 3 secondary bedrooms as well as laundry, for convenience. Owners bath features large tiled shower, huge double vanity and walk in closet. In the kitchen you will find white cabinetry with modern gold and matte black accents, beautiful modern backsplash and whirlpool gas range, microwave and dishwasher. Hardwood stairs, tankless water heather, community pool. Make yourself at home in the Lincoln!
Location
State SC
County Berkeley
Area 74 - Summerville, Ladson, Berkeley Cty
Region Woodwinds at Cane Bay
City Region Woodwinds at Cane Bay
Rooms
Primary Bedroom Level Upper
Master Bedroom Upper
Interior
Interior Features Eat-in Kitchen, Family, Entrance Foyer, Living/Dining Combo, Pantry, Separate Dining, Utility
Heating Natural Gas
Cooling Central Air
Flooring Vinyl
Laundry Dryer Connection, Laundry Room
Exterior
Parking Features 2 Car Garage
Garage Spaces 2.0
Community Features Pool
Utilities Available BCW & SA, Berkeley Elect Co-Op, Dominion Energy
Roof Type Asphalt
Porch Covered, Front Porch
Total Parking Spaces 2
Building
Lot Description 0 - .5 Acre
Story 2
Foundation Slab
Sewer Public Sewer
Water Public
Architectural Style Traditional
Level or Stories Two
Structure Type Vinyl Siding
New Construction Yes
Schools
Elementary Schools Whitesville
Middle Schools Berkeley
High Schools Berkeley
Others
Acceptable Financing Cash, Conventional, FHA, USDA Loan, VA Loan
Listing Terms Cash, Conventional, FHA, USDA Loan, VA Loan
Financing Cash,Conventional,FHA,USDA Loan,VA Loan
Special Listing Condition 10 Yr Warranty
Read Less Info
Want to know what your home might be worth? Contact us for a FREE valuation!

Our team is ready to help you sell your home for the highest possible price ASAP
Get More Information







