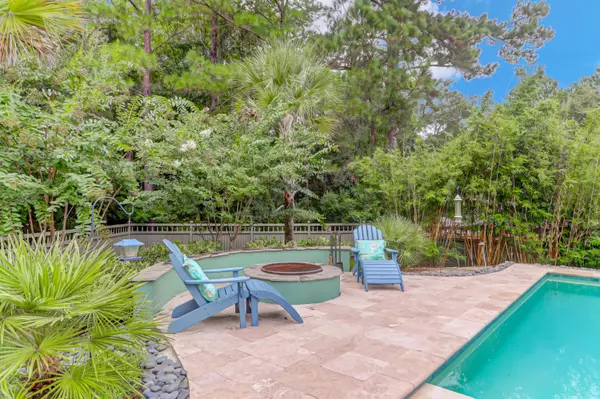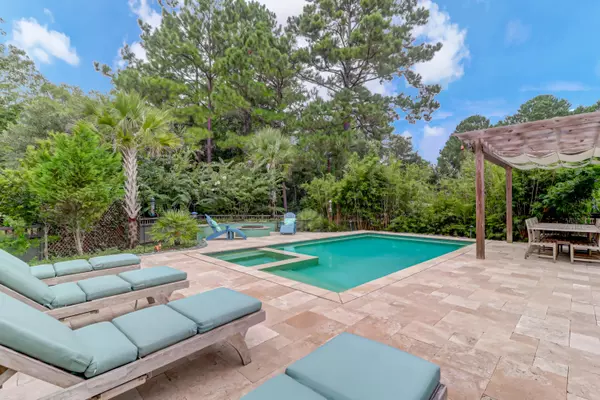Bought with Akers Ellis Real Estate LLC
$725,000
$735,000
1.4%For more information regarding the value of a property, please contact us for a free consultation.
4 Beds
3.5 Baths
2,617 SqFt
SOLD DATE : 09/29/2022
Key Details
Sold Price $725,000
Property Type Single Family Home
Listing Status Sold
Purchase Type For Sale
Square Footage 2,617 sqft
Price per Sqft $277
Subdivision Whitney Lake
MLS Listing ID 22022602
Sold Date 09/29/22
Bedrooms 4
Full Baths 3
Half Baths 1
Year Built 2016
Lot Size 10,018 Sqft
Acres 0.23
Property Description
Own your own pool-side paradise with this impeccable home in desirable Whitney Lake on Johns Island. No detail has been missed from the private cul-de-sac lot to the extra trim and moldings on the interior. Double front porches welcome you into the first level featuring an owners suite with dual sinks, large shower and walk-in closet; study/office with French doors for privacy, and an open living room, eat-in kitchen, separate dining room, laundry and powder room. The light and airy kitchen offers tons of storage in cabinetry, a large island for prep, entertaining or sitting, as well as upgraded stainless appliances. French doors from the living room open onto the screened porch with a view of the pool. Travertine patio surrounds the salt-water pool and hot tub that is enclosed with lush
Location
State SC
County Charleston
Area 23 - Johns Island
Rooms
Primary Bedroom Level Lower
Master Bedroom Lower Ceiling Fan(s), Walk-In Closet(s)
Interior
Interior Features Ceiling - Smooth, Tray Ceiling(s), High Ceilings, Kitchen Island, Walk-In Closet(s), Ceiling Fan(s), Eat-in Kitchen, Family, Loft, Pantry, Separate Dining, Study
Heating Electric, Heat Pump
Cooling Central Air
Flooring Ceramic Tile, Laminate
Fireplaces Number 1
Fireplaces Type Family Room, One
Laundry Laundry Room
Exterior
Exterior Feature Lawn Irrigation, Lighting
Garage Spaces 2.0
Fence Privacy, Fence - Wooden Enclosed
Pool In Ground
Community Features Dock Facilities, Park, Trash, Walk/Jog Trails
Utilities Available Berkeley Elect Co-Op, Dominion Energy, John IS Water Co
Roof Type Architectural
Porch Patio, Front Porch, Screened
Total Parking Spaces 2
Private Pool true
Building
Lot Description 0 - .5 Acre, Cul-De-Sac, Interior Lot
Story 2
Foundation Slab
Sewer Public Sewer
Water Public
Architectural Style Traditional
Level or Stories Two
New Construction No
Schools
Elementary Schools Angel Oak
Middle Schools Haut Gap
High Schools St. Johns
Others
Financing Cash, Conventional
Read Less Info
Want to know what your home might be worth? Contact us for a FREE valuation!

Our team is ready to help you sell your home for the highest possible price ASAP
Get More Information







