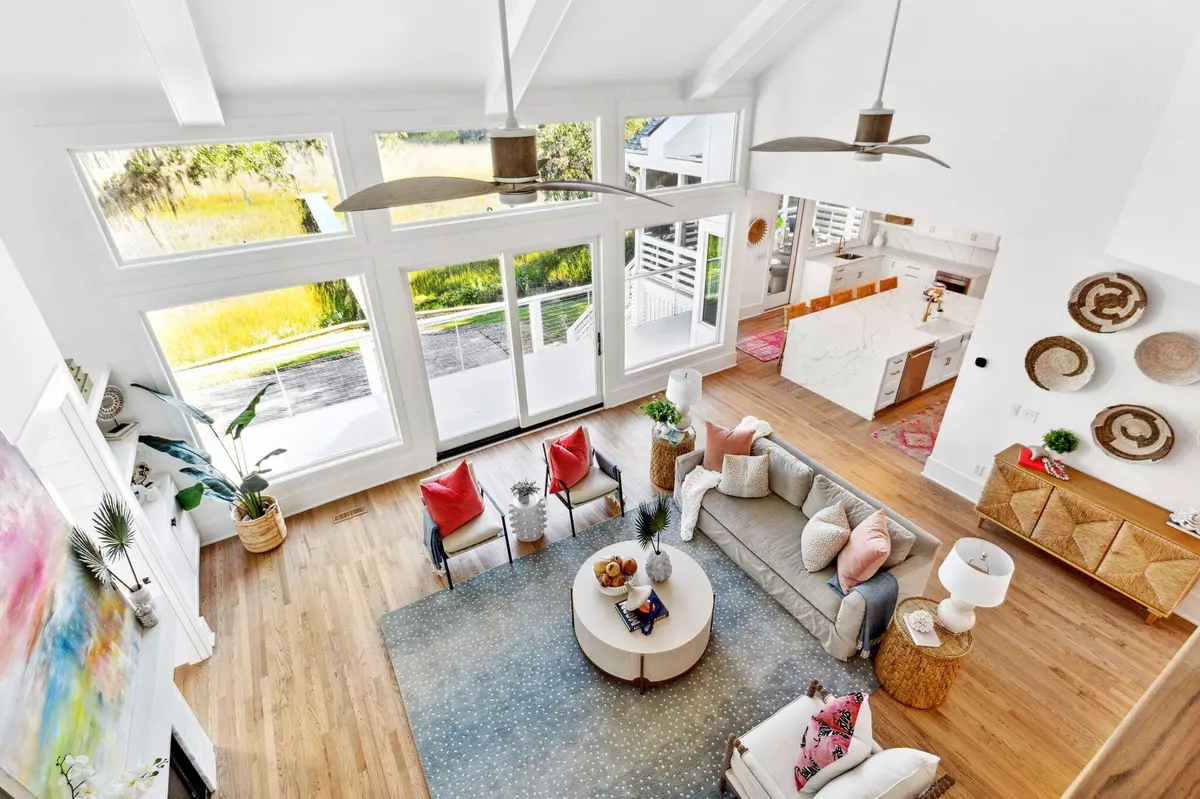Bought with The Real Buyers Agent HBC
$2,320,000
$2,470,000
6.1%For more information regarding the value of a property, please contact us for a free consultation.
4 Beds
4 Baths
3,254 SqFt
SOLD DATE : 11/18/2022
Key Details
Sold Price $2,320,000
Property Type Single Family Home
Sub Type Single Family Detached
Listing Status Sold
Purchase Type For Sale
Square Footage 3,254 sqft
Price per Sqft $712
Subdivision Stiles Point Plantation
MLS Listing ID 22026247
Sold Date 11/18/22
Bedrooms 4
Full Baths 4
Year Built 1990
Lot Size 0.330 Acres
Acres 0.33
Property Description
*PRICE IMPROVEMENT* on this gorgeous home nestled in a quiet cul-de-sac on a tidal creek with live oaks, a private dock and the most EXPANSIVE MARSH VIEWS, 913 Paul Revere is like no other! The property is located in Stiles Point Plantation, one of the most highly sought after neighborhoods on James Island. It is less than ten minutes to the center of Downtown Charleston, a short drive to Folly Beach and in a walkable and golf-cart friendly community with dining options and a grocery store just around the corner. The final product, post extensive renovation, on over 3,200 square feet of spacious, open concept living feels BRAND NEW! The interior space of this stunning house was taken to the studs and completely transformed to bring the home into the here and now. *MORE*It is truly breathtaking. The open floor plan downstairs includes a vast living space with towering ceilings, endless windows and marsh views just beyond your door. The kitchen is fit for a chef with high end appliances, quartz countertops, multiple prep areas and sinks and again... marsh views. The VIEWS! There is a separate formal dining room, walk in pantry and spacious laundry just off the kitchen. The downstairs primary bedroom is enveloped in shiplap trim detailing and includes a fireplace, built-ins and an additional, light filled space perfect for seating, a desk or the workout bike. The primary bath is an oasis! Soaking tub, double vanity, large shower with intricate tile detailing and walk in closet... You will never want to leave!
The downstairs features an additional, modest bedroom with beautiful trim detailing that could double as an office or nursery which conveniently connects to an ensuite bath.
The upstairs includes two large bedrooms with their own ensuite bathrooms situated on either side of an airy loft space that gives you just one more peak of the expansive marsh views.
The house sits atop a three car drive under garage with tons of space for extra storage, boat storage, a recreation room or workout space. The possibilities are endless. Your new life awaits at 913 Paul Revere Court.
POOL PERMIT IN HAND AND CAN BE COMPLETED AS AN ADDITIONAL COST TO THE BUYER.
Location
State SC
County Charleston
Area 21 - James Island
Rooms
Primary Bedroom Level Lower
Master Bedroom Lower Ceiling Fan(s), Walk-In Closet(s)
Interior
Interior Features Beamed Ceilings, High Ceilings, Garden Tub/Shower, Kitchen Island, Walk-In Closet(s), Ceiling Fan(s), Family, Loft, Office, Pantry, Separate Dining, Sun
Cooling Central Air
Flooring Ceramic Tile, Wood
Fireplaces Number 2
Fireplaces Type Bedroom, Living Room, Two
Laundry Laundry Room
Exterior
Exterior Feature Dock - Existing
Garage Spaces 3.0
Community Features Park, Tennis Court(s)
Waterfront Description Tidal Creek
Roof Type Asphalt, Copper
Porch Deck, Patio, Front Porch, Screened
Total Parking Spaces 3
Building
Lot Description 0 - .5 Acre
Story 2
Foundation Raised
Sewer Public Sewer
Water Public
Architectural Style Traditional
Level or Stories Two
New Construction No
Schools
Elementary Schools Stiles Point
Middle Schools Camp Road
High Schools James Island Charter
Others
Financing Any
Read Less Info
Want to know what your home might be worth? Contact us for a FREE valuation!

Our team is ready to help you sell your home for the highest possible price ASAP






