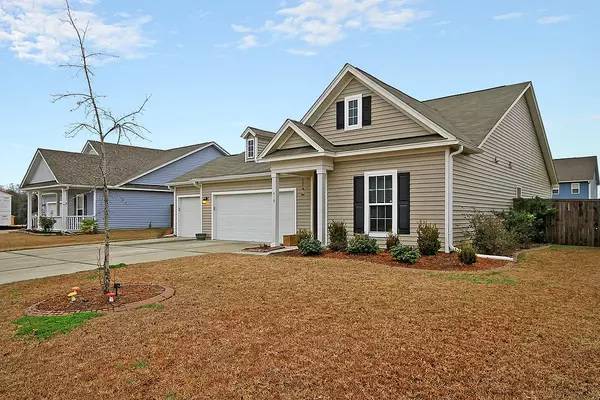Bought with Dream Realty SC LLC
$275,000
$279,000
1.4%For more information regarding the value of a property, please contact us for a free consultation.
3 Beds
2 Baths
1,559 SqFt
SOLD DATE : 03/24/2021
Key Details
Sold Price $275,000
Property Type Single Family Home
Listing Status Sold
Purchase Type For Sale
Square Footage 1,559 sqft
Price per Sqft $176
Subdivision Strawberry Station
MLS Listing ID 21002854
Sold Date 03/24/21
Bedrooms 3
Full Baths 2
Year Built 2016
Lot Size 10,454 Sqft
Acres 0.24
Property Description
This beautiful ranch style home with a 3 car garage can be found in the charming community of Strawberry Station! Inside you will find a 3 bedroom split floor plan that is filled with upgrades! Featuring attractive wood floors, walls of windows, and modern light fixtures throughout. The entertainers kitchen is truly the heart of the home and offers upgraded 42'' cabinetry, an abundance of granite countertops, a subway tile backsplash, recessed lighting, a pantry, a bright and cheery breakfast area, and a large center island with a sink and plenty of room for seating! The master suite features his & hers walk-in closets, and a private en-suite bath with a dual vanity, a water closet, and an oversized shower with a convenient bench seat.There are 2 additional bedrooms, a full hall bath, and a huge laundry room! The home is nestled on a large lot with an extra-wide driveway, and a fully fenced backyard! Strawberry Station is a welcoming community that was developed on a historic train depot. Conveniently located near shopping, dining and highway 52, with all that downtown Charleston has to offer only a short drive away! This great home won't last long! Come see it today! **Tool chests, shelving, and floor tiles in garage do NOT convey** Outbuilding will convey with an acceptable offer and as part of the sales contract.
Location
State SC
County Berkeley
Area 72 - G.Cr/M. Cor. Hwy 52-Oakley-Cooper River
Rooms
Primary Bedroom Level Lower
Master Bedroom Lower Ceiling Fan(s), Walk-In Closet(s)
Interior
Interior Features Ceiling - Smooth, Kitchen Island, Walk-In Closet(s), Ceiling Fan(s), Eat-in Kitchen, Entrance Foyer, Living/Dining Combo, Pantry
Heating Heat Pump, Natural Gas
Cooling Central Air
Flooring Vinyl, Wood
Laundry Dryer Connection, Laundry Room
Exterior
Garage Spaces 3.0
Fence Privacy, Fence - Wooden Enclosed
Community Features Trash
Utilities Available BCW & SA, Berkeley Elect Co-Op, Dominion Energy
Roof Type Asphalt
Porch Patio, Covered
Total Parking Spaces 3
Building
Lot Description 0 - .5 Acre, Level
Story 1
Foundation Slab
Sewer Public Sewer
Water Public
Architectural Style Ranch
Level or Stories One
New Construction No
Schools
Elementary Schools Foxbank
Middle Schools Sedgefield
High Schools Goose Creek
Others
Financing Any,Cash,Conventional,FHA,USDA Loan,VA Loan
Special Listing Condition 10 Yr Warranty
Read Less Info
Want to know what your home might be worth? Contact us for a FREE valuation!

Our team is ready to help you sell your home for the highest possible price ASAP
Get More Information







