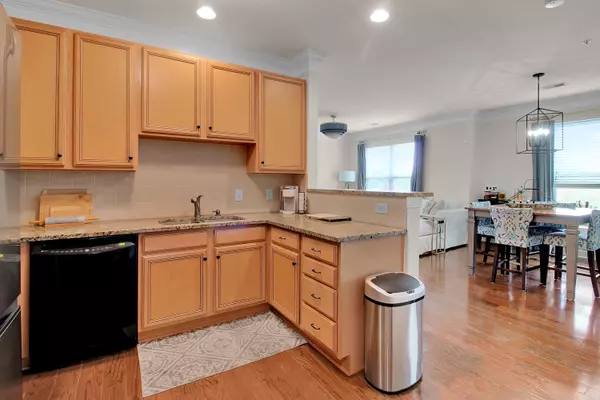Bought with AgentOwned Realty Charleston Group
$295,000
$300,000
1.7%For more information regarding the value of a property, please contact us for a free consultation.
2 Beds
2 Baths
1,141 SqFt
SOLD DATE : 12/16/2022
Key Details
Sold Price $295,000
Property Type Single Family Home
Sub Type Single Family Attached
Listing Status Sold
Purchase Type For Sale
Square Footage 1,141 sqft
Price per Sqft $258
Subdivision Arboretum
MLS Listing ID 22027596
Sold Date 12/16/22
Bedrooms 2
Full Baths 2
Year Built 2007
Property Description
Welcome home to 2244 Ashley Crossing, West Ashley's premier condo complex. Location, location, location! Welcome home to The Arboretum! Just minutes to downtown, I-526, Paul Cantrell and Ashley River Rd, this private amenity-rich complex is centrally located to all that West Ashley has to offer. Walk, ride your bike or drive to grocery stores, restaurants, medical offices, hospital, shopping and banking. As you enter the community, take notice of the beautifully maintained grounds, common areas and amenities, to include ON-SITE SPA SERVICES, meticulously maintained pool with outdoor grilling area and screened-in community porch with outdoor fireplace, gym, conference center and business center. After driving orwalking the grounds of The Arboretum community, find your way to building 4 and take notice of the garage parking (ONE ASSIGNED SPACE FOR EACH UNIT), owners private storage area, ample visitor parking, handicap accessibility and secure owners' entrances. Take the stairs, or the convenience of the elevator, to the 3rd floor and step into LUXURY! No other condo community in the area boasts of such elegance: wide interior carpeted hallways, lovely bright lighting sconces, chair-rail, wainscoting, heating, air conditioning and tasteful decor. Just a few steps from the elevator, and so convenient, open the door to #431. EXPECT TO BE IMPRESSED as you walk into absolute charm and sophistication! This private, end-unit is complete with beautiful light filled rooms, 1225 sqft, 2 bedrooms, 2 bathrooms, laundry room, split floor plan, ample closet/storage space, covered porch with storage closet, spacious master suite and wooded views from every room! It also consists of hardwood floors throughout the living spaces, tiled baths, carpeted bedrooms, smooth ceilings, recessed lighting, "chic" new lighting fixtures and dimmer switches. The open-concept of the floor plan to include: the kitchen, bar-top seating and living room/dining room combination is the perfect space for entertaining guests or ideal for an evening home alone. Because the bedrooms are separated by the living spaces, it is perfect for guests, an office space, roommates or a secondary living space. The kitchen boasts granite counters, 42 inch cabinets, soft close drawers, black appliance package and a corner pantry. Although both bedrooms have their own dedicated bath, the "true" master suite is complete with a large master bath with chandelier lighting and a nice size walk-in closet. The private master bath holds a garden tub/shower combo, ample counter/cabinet space. The secondary bedroom also has its own bath, but for added convenience, also shares with the living spaces. The secondary bedroom is filled with natural light, tasteful decor and a walk-in closet while being used as office space. As you walk through this sophisticated home, take notice of the stylish decor, fresh paint, fixtures, hardware and beautiful views from every room. Step onto the covered porch and look out into the wooded areas and take in the beauty of the surroundings. Imagine yourself sipping morning coffee or a late night drink... this home is simply luxurious, lovely, unique, sophisticated and charming. WELCOME HOME!
Location
State SC
County Charleston
Area 12 - West Of The Ashley Outside I-526
Rooms
Master Bedroom Dual Masters, Garden Tub/Shower, Split, Walk-In Closet(s)
Interior
Interior Features Ceiling - Smooth, High Ceilings, Garden Tub/Shower, Walk-In Closet(s), Ceiling Fan(s), Entrance Foyer, Living/Dining Combo, Pantry, Utility
Heating Heat Pump
Cooling Central Air
Flooring Ceramic Tile, Wood
Laundry Laundry Room
Exterior
Exterior Feature Balcony
Garage Spaces 1.0
Pool In Ground
Community Features Clubhouse, Elevators, Fitness Center, Pool, Storage, Trash, Walk/Jog Trails
Utilities Available Charleston Water Service, Dorchester Cnty Water and Sewer Dept
Roof Type Architectural
Total Parking Spaces 1
Private Pool true
Building
Lot Description 0 - .5 Acre, Level, Wooded
Story 1
Foundation Raised
Sewer Public Sewer
Water Public
Level or Stories One
New Construction No
Schools
Elementary Schools Springfield
Middle Schools West Ashley
High Schools West Ashley
Others
Financing Any, Cash, Conventional, FHA, VA Loan
Read Less Info
Want to know what your home might be worth? Contact us for a FREE valuation!

Our team is ready to help you sell your home for the highest possible price ASAP
Get More Information







