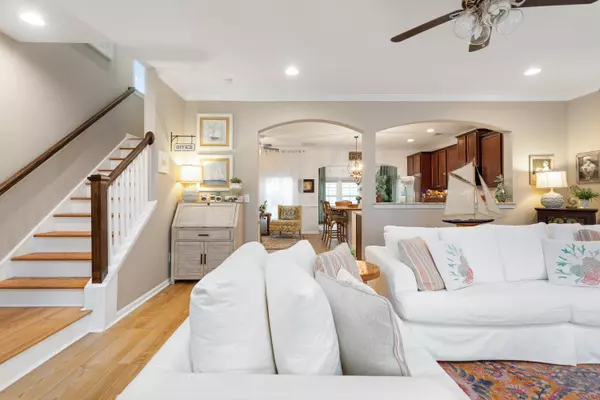Bought with The Boulevard Company, LLC
$530,000
$529,999
For more information regarding the value of a property, please contact us for a free consultation.
3 Beds
2.5 Baths
1,849 SqFt
SOLD DATE : 11/22/2022
Key Details
Sold Price $530,000
Property Type Single Family Home
Sub Type Single Family Detached
Listing Status Sold
Purchase Type For Sale
Square Footage 1,849 sqft
Price per Sqft $286
Subdivision Whitney Lake
MLS Listing ID 22023873
Sold Date 11/22/22
Bedrooms 3
Full Baths 2
Half Baths 1
Year Built 2013
Lot Size 4,791 Sqft
Acres 0.11
Property Sub-Type Single Family Detached
Property Description
Located in the highly sought-after Whitney Lake neighborhood, 2951 Waterleaf presents a great opportunity for this meticulously maintained and recently upgraded home with unparalleled lakefront views! Step inside to be met with gleaming LV wide plank flooring throughout this open concept leading from the expansive living room to the stunning kitchen complete with custom butcherblock countertop island, stainless appliance package, wraparound granite counters, separate dining and much more! The nearby sunroom leads you to the patio area with newly installed privacy fence. Upstairs, two guest bedrooms and stunning master suite with dedicated porch access is perfect for enjoying a cup of coffee while watching the serene sunrise over the lake!Located a short distance from Downtown, area beaches, and the Maybank restaurants this truly offers it all!
Location
State SC
County Charleston
Area 23 - Johns Island
Rooms
Primary Bedroom Level Upper
Master Bedroom Upper Ceiling Fan(s), Garden Tub/Shower, Outside Access, Walk-In Closet(s)
Interior
Interior Features Ceiling - Smooth, High Ceilings, Garden Tub/Shower, Kitchen Island, Walk-In Closet(s), Ceiling Fan(s), Eat-in Kitchen, Family, Formal Living, Entrance Foyer, Great, Living/Dining Combo, Separate Dining, Sun
Heating Electric, Forced Air, Heat Pump
Cooling Central Air
Flooring Ceramic Tile
Fireplaces Number 1
Fireplaces Type Living Room, One
Window Features Window Treatments - Some
Laundry Laundry Room
Exterior
Exterior Feature Balcony
Parking Features 2 Car Garage, Detached, Off Street, Garage Door Opener
Garage Spaces 2.0
Fence Privacy, Fence - Wooden Enclosed
Community Features Dock Facilities, Park, Trash, Walk/Jog Trails
Utilities Available Berkeley Elect Co-Op, Charleston Water Service, Dominion Energy
Roof Type Architectural
Porch Patio, Front Porch
Total Parking Spaces 2
Building
Lot Description 0 - .5 Acre, High, Interior Lot
Story 2
Foundation Raised Slab
Sewer Public Sewer
Water Public
Architectural Style Charleston Single
Level or Stories Two
Structure Type Cement Plank
New Construction No
Schools
Elementary Schools Angel Oak
Middle Schools Haut Gap
High Schools St. Johns
Others
Acceptable Financing Any, Cash, Conventional
Listing Terms Any, Cash, Conventional
Financing Any, Cash, Conventional
Read Less Info
Want to know what your home might be worth? Contact us for a FREE valuation!

Our team is ready to help you sell your home for the highest possible price ASAP






