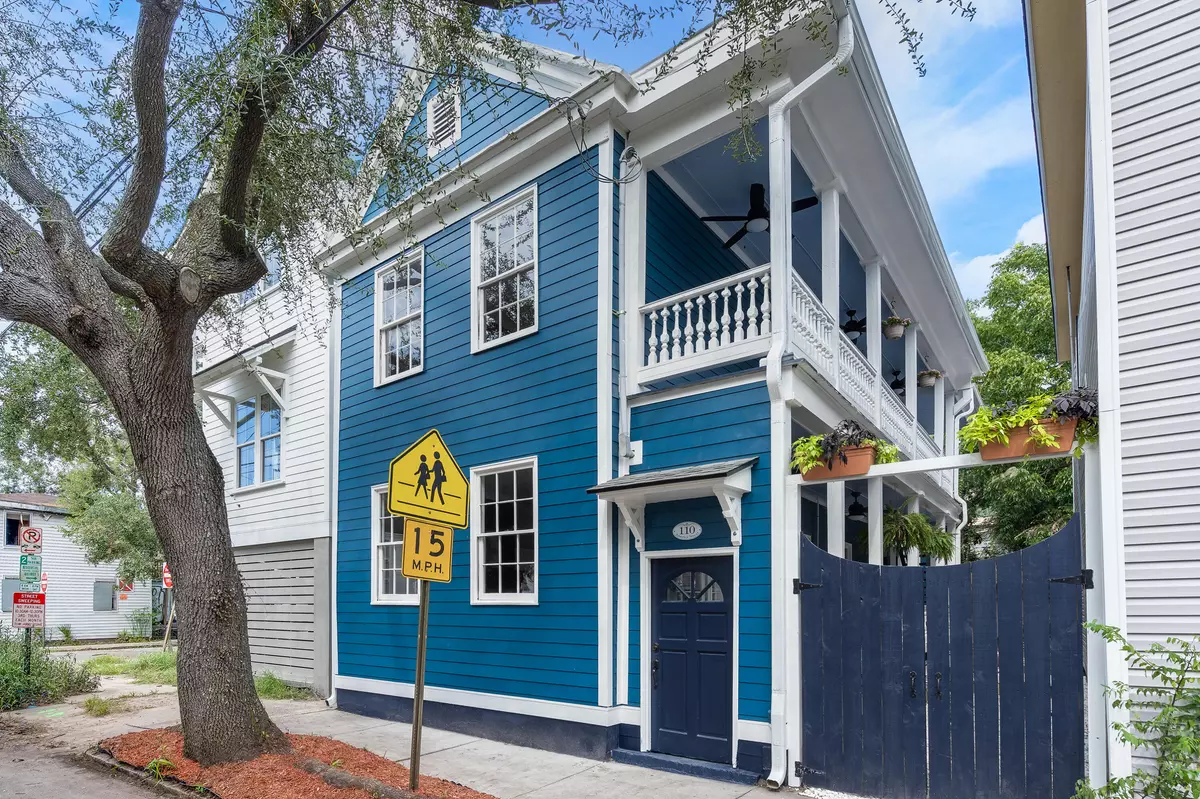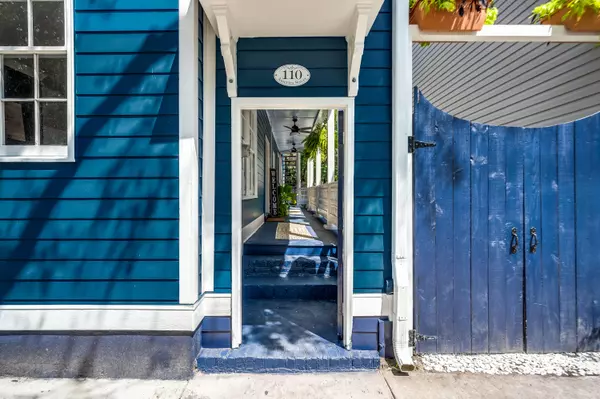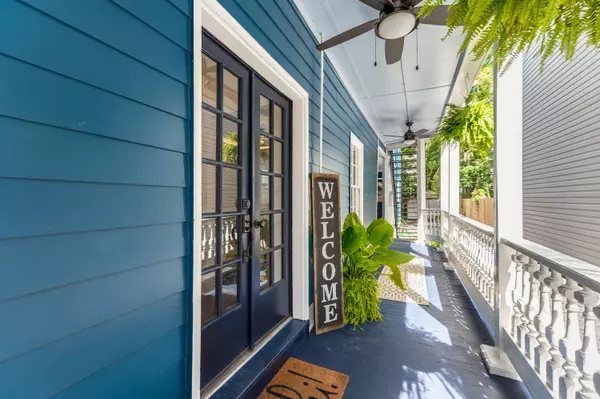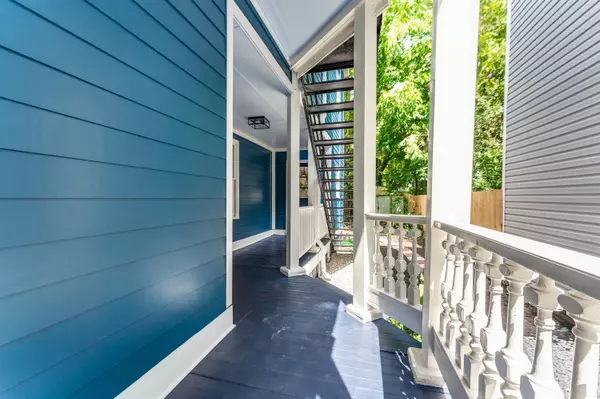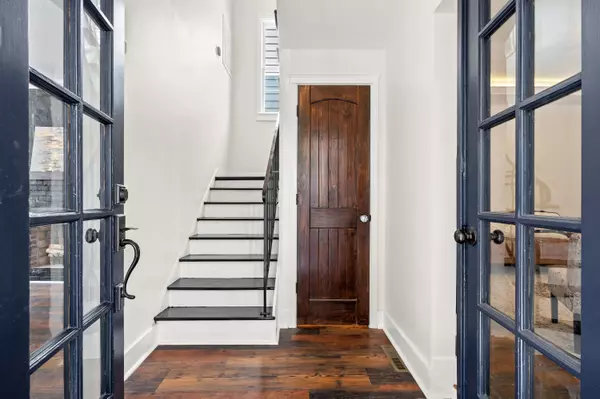Bought with Carolina One Real Estate
$750,000
$769,000
2.5%For more information regarding the value of a property, please contact us for a free consultation.
4 Beds
2.5 Baths
2,113 SqFt
SOLD DATE : 11/29/2022
Key Details
Sold Price $750,000
Property Type Single Family Home
Sub Type Single Family Detached
Listing Status Sold
Purchase Type For Sale
Square Footage 2,113 sqft
Price per Sqft $354
Subdivision Eastside
MLS Listing ID 22023664
Sold Date 11/29/22
Bedrooms 4
Full Baths 2
Half Baths 1
Year Built 1885
Lot Size 4,791 Sqft
Acres 0.11
Property Description
Welcome to this beautiful historic downtown home. Combining traditional Charleston charm with all of the modern must-have upgrades, this home has it all. As you walk up, you're greeted by a classic Charleston single frontage with a downstairs porch that runs the length of the home and a second-story piazza that provides great views of the neighborhood - the perfect spot to savor a coffee or cocktail. Around the side of the home, find designated golf-cart parking, a storage shed, and new landscaping. The exterior has been refinished with hardiplank siding and upgraded outdoor fans to keep yourself cool during those summer nights. Inside, as you walk into the airy living room, you'll find stunning new luxury vinyl plank floors throughout.To the left of the living room, find a perfect flex space, perfect as a fourth bedroom, office, or playroom with its own half-bath downstairs. To the right, through the living room and designated dining space is the perfect kitchen for hosting. Find here new counter-to-ceiling gray tile, ample new stone counter space, stainless-steel appliances, plentiful storage, and a gas range. The upstairs owner's suite offers his-and-hers separate closet spaces with a new modern bathroom- sure to add a touch of luxury to your morning routine with wooden sliding doors, a freestanding tub, shower, dual vanity, and exquisite tile floor. The other two upstairs bedrooms are generously sized, boasting abundant natural light and closet space. All in all, this home is an example of the epitome of Charleston living in the heart of the city. Schedule your showing today.
Location
State SC
County Charleston
Area 51 - Peninsula Charleston Inside Of Crosstown
Rooms
Primary Bedroom Level Upper
Master Bedroom Upper Garden Tub/Shower, Multiple Closets
Interior
Interior Features Ceiling - Smooth, Ceiling Fan(s), Family, Office
Heating Heat Pump
Cooling Central Air
Flooring Vinyl
Fireplaces Number 2
Fireplaces Type Bedroom, Two
Exterior
Exterior Feature Balcony
Fence Privacy, Fence - Wooden Enclosed
Utilities Available Charleston Water Service, Dominion Energy
Roof Type Metal
Porch Porch - Full Front
Building
Lot Description 0 - .5 Acre
Story 2
Foundation Crawl Space
Sewer Public Sewer
Water Public
Architectural Style Charleston Single, Condo Regime
Level or Stories Two
New Construction No
Schools
Elementary Schools Memminger
Middle Schools Simmons Pinckney
High Schools Burke
Others
Financing Any
Read Less Info
Want to know what your home might be worth? Contact us for a FREE valuation!

Our team is ready to help you sell your home for the highest possible price ASAP

