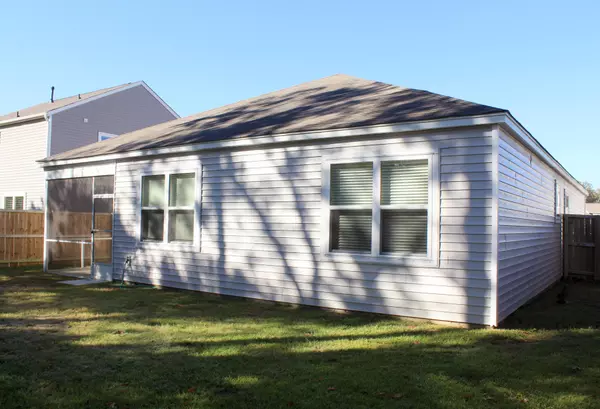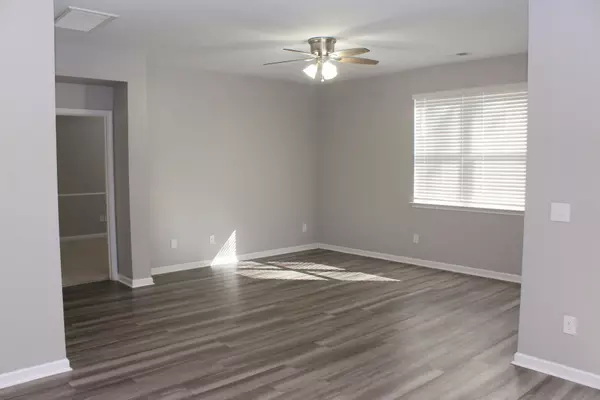Bought with Brand Name Real Estate
$342,000
$342,000
For more information regarding the value of a property, please contact us for a free consultation.
4 Beds
2 Baths
1,774 SqFt
SOLD DATE : 12/01/2022
Key Details
Sold Price $342,000
Property Type Single Family Home
Sub Type Single Family Detached
Listing Status Sold
Purchase Type For Sale
Square Footage 1,774 sqft
Price per Sqft $192
Subdivision Spring Grove Plantation
MLS Listing ID 22026563
Sold Date 12/01/22
Bedrooms 4
Full Baths 2
HOA Y/N No
Year Built 2019
Lot Size 6,098 Sqft
Acres 0.14
Property Sub-Type Single Family Detached
Property Description
This lovely 2019 ranch home with fresh paint and well maintained laminate flooring is ready for its next owner! Open floor plan includes 4 bedrooms, 2 baths and 2 car garage located in highly sought after neighborhood. Extended entrance hallway allows you to meet and greet guests without feeling crowded. Storage space is plentiful in this home. Kitchen has tons of counter space needed to cook, granite counter tops, grey cabinets, large walk-in pantry and stainless steel appliances which convey including the 5-burner stove. OWNER's BEDROOM ENSUITE will not disappoint with large WALK-IN CLOSET, complete with SOAKING TUB, separate shower, and dual vanity sink! The secondary bedrooms are spacious and bright with ample closet space which share the additional full bathroom!The living room and dining area both provide easy access to the kitchen. The fenced in yard and screened in porch are great for relaxing or weekend gatherings. The luxury neighborhood amenities are just a short walk or bike ride away and include...community swimming pool, pavilion, dog park and playgrounds. Great central location continuing to thrive within close proximity to shopping, restaurants, local military bases, etc. Don't wait...Make an appointment today!
Location
State SC
County Berkeley
Area 72 - G.Cr/M. Cor. Hwy 52-Oakley-Cooper River
Region Fishers Hill
City Region Fishers Hill
Rooms
Master Bedroom Ceiling Fan(s), Garden Tub/Shower, Walk-In Closet(s)
Interior
Interior Features Ceiling - Smooth, High Ceilings, Garden Tub/Shower, Kitchen Island, Walk-In Closet(s), Ceiling Fan(s), Family, Pantry
Cooling Central Air
Flooring Laminate
Laundry Laundry Room
Exterior
Parking Features 2 Car Garage, Attached
Garage Spaces 2.0
Fence Privacy, Fence - Wooden Enclosed
Community Features Dog Park, Park, Pool, RV/Boat Storage, Trash, Walk/Jog Trails
Utilities Available BCW & SA, Berkeley Elect Co-Op, Dominion Energy
Roof Type Asphalt
Porch Screened
Total Parking Spaces 2
Building
Lot Description 0 - .5 Acre
Story 1
Foundation Slab
Sewer Public Sewer
Water Public
Architectural Style Ranch
Level or Stories One
Structure Type Vinyl Siding
New Construction No
Schools
Elementary Schools Foxbank
Middle Schools Berkeley Intermediate
High Schools Berkeley
Others
Acceptable Financing Cash, Conventional, FHA, State Housing Authority, USDA Loan, VA Loan
Listing Terms Cash, Conventional, FHA, State Housing Authority, USDA Loan, VA Loan
Financing Cash,Conventional,FHA,State Housing Authority,USDA Loan,VA Loan
Read Less Info
Want to know what your home might be worth? Contact us for a FREE valuation!

Our team is ready to help you sell your home for the highest possible price ASAP
Get More Information







