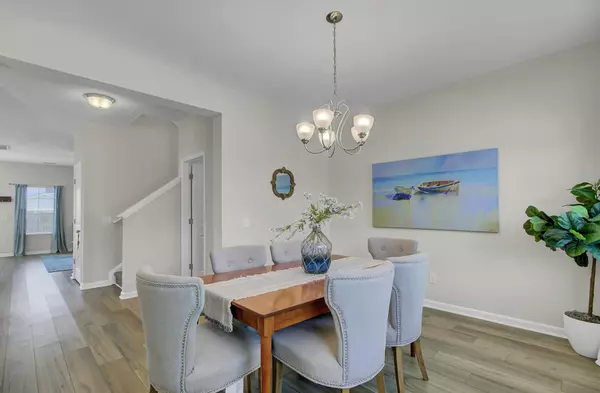Bought with EXP Realty LLC
$430,000
$430,000
For more information regarding the value of a property, please contact us for a free consultation.
3 Beds
2.5 Baths
1,802 SqFt
SOLD DATE : 11/30/2022
Key Details
Sold Price $430,000
Property Type Other Types
Listing Status Sold
Purchase Type For Sale
Square Footage 1,802 sqft
Price per Sqft $238
Subdivision Brownswood Village
MLS Listing ID 22025876
Sold Date 11/30/22
Bedrooms 3
Full Baths 2
Half Baths 1
Year Built 2015
Lot Size 5,662 Sqft
Acres 0.13
Property Description
[BACK ON MARKET - buyers' home sale contingency fell through]. Conveniently situated near popular restaurants, bars, & shopping, Brownswood Village offers easy access to the sandy beaches of Kiawah, the famous Angel Oak, Johns Island County Park & Equestrian Center & Historic Downtown Charleston. Walking distance to Johns Island Park, you're just steps away from ball fields, tennis courts, a playground, picnic tables, shelters, disc golf, & a fishing pond. Nestled into the neighborhood, just before a quiet culdesac, this property is steps away from a peaceful fountain, pond, playground & sitting areas. This 2015 home has been lovingly maintained, offering new LVP flooring, private dining, eat-in kitchen, bar seating at the spacious island & an open floor plan.Privacy fenced back yard offers a BBQ patio & detached garage. Owners' suite boasts a custom & tiled shower plus great walk-in closet. Your Lowcountry dreams await you at this Johns Island stunner!
Location
State SC
County Charleston
Area 23 - Johns Island
Rooms
Master Bedroom Walk-In Closet(s)
Interior
Interior Features Ceiling - Smooth, Kitchen Island, Walk-In Closet(s), Ceiling Fan(s), Eat-in Kitchen, Family, Entrance Foyer, Living/Dining Combo, Pantry, Separate Dining
Heating Forced Air
Cooling Central Air
Flooring Ceramic Tile
Laundry Laundry Room
Exterior
Garage Spaces 1.0
Fence Fence - Wooden Enclosed
Community Features Park, Trash, Walk/Jog Trails
Utilities Available Berkeley Elect Co-Op, Charleston Water Service, Dominion Energy, John IS Water Co
Roof Type Architectural
Porch Patio, Front Porch
Total Parking Spaces 1
Building
Lot Description 0 - .5 Acre
Story 2
Foundation Slab
Sewer Public Sewer
Water Public
Architectural Style Craftsman, Traditional
Level or Stories Two
New Construction No
Schools
Elementary Schools Angel Oak
Middle Schools Haut Gap
High Schools St. Johns
Others
Financing Any
Read Less Info
Want to know what your home might be worth? Contact us for a FREE valuation!

Our team is ready to help you sell your home for the highest possible price ASAP
Get More Information







