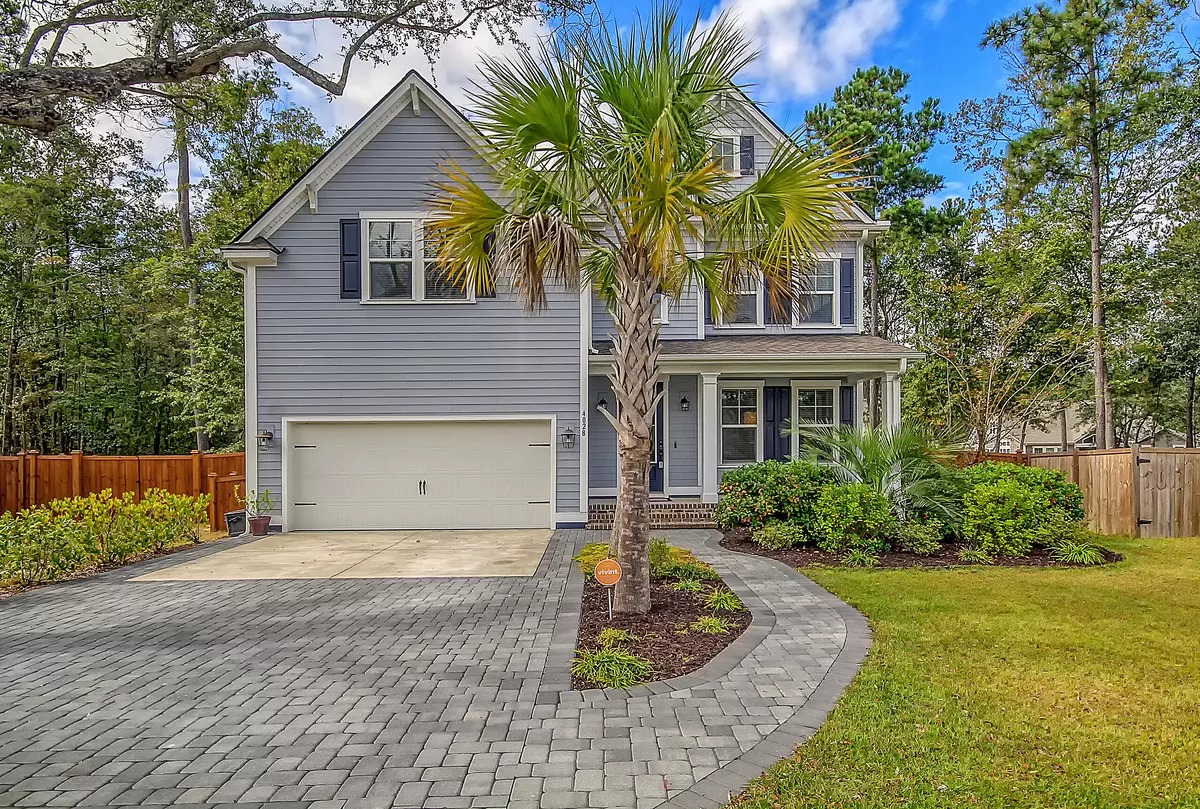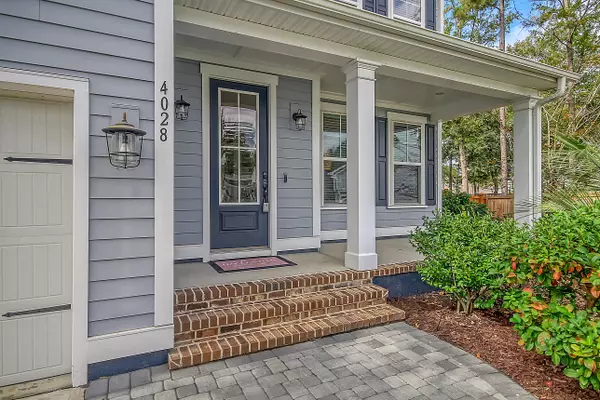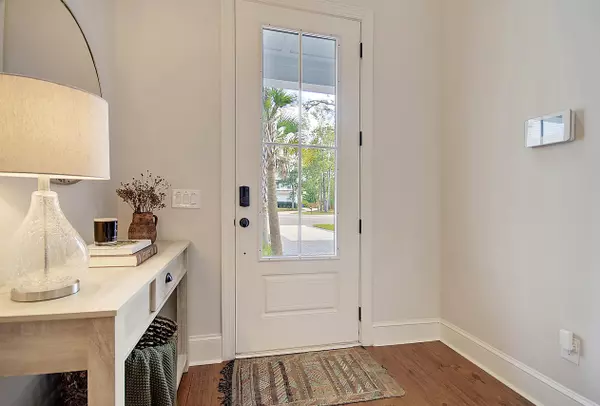Bought with Keller Williams Realty Charleston
$589,500
$590,000
0.1%For more information regarding the value of a property, please contact us for a free consultation.
5 Beds
3 Baths
2,643 SqFt
SOLD DATE : 11/28/2022
Key Details
Sold Price $589,500
Property Type Single Family Home
Sub Type Single Family Detached
Listing Status Sold
Purchase Type For Sale
Square Footage 2,643 sqft
Price per Sqft $223
Subdivision The Summit
MLS Listing ID 22027516
Sold Date 11/28/22
Bedrooms 5
Full Baths 3
HOA Y/N No
Year Built 2017
Lot Size 0.380 Acres
Acres 0.38
Property Sub-Type Single Family Detached
Property Description
Welcome home! Summit Gardens is one of the newest luxury home communities located within 10 minutes of Historic downtown Summerville. Beautiful engineered handscraped hardwood floors greet you and take you throughout the main floor. Formal Dining room is accented by beautiful board and batten wall feature with a butler panty leading you to kitchen. Large eat-in kitchen features beautiful large granite island with shiplap detail with plenty of seating room, lots of counterspace, upgraded cabinets, stainless steel appliances, 5 burner gas range and sliding door to screened in porch and expansive fenced in backyard. Lots of natural light comes into the spacious family room with gas fireplace. 1st floor bedroom has an adjacent full bathroom and is ideal as an office or guest bedroom.4 bedrooms and laundry room upstairs with large hall bath. The primary bedroom offers spacious ensuite with dual vanity, soaking tub and separate shower. Custom features in the home include and not limited to interior trim, fireplace mantle, designer lighting package and driveway and beautiful walkway to front of home. The homes in this community all sit on large lots and is conveniently located to area restaurants, shops and easy access to Volvo, Nexton area and Interstate. Dorchester district II schools.
Location
State SC
County Dorchester
Area 63 - Summerville/Ridgeville
Region Summit Gardens
City Region Summit Gardens
Rooms
Primary Bedroom Level Upper
Master Bedroom Upper Ceiling Fan(s), Garden Tub/Shower, Walk-In Closet(s)
Interior
Interior Features Ceiling - Smooth, High Ceilings, Garden Tub/Shower, Kitchen Island, Walk-In Closet(s), Ceiling Fan(s), Bonus, Eat-in Kitchen, Family, Entrance Foyer, Pantry, Separate Dining
Heating Forced Air, Natural Gas
Cooling Central Air
Flooring Ceramic Tile, Wood
Fireplaces Number 1
Fireplaces Type Family Room, Gas Log, One
Laundry Laundry Room
Exterior
Parking Features 2 Car Garage, Attached, Garage Door Opener
Garage Spaces 2.0
Fence Privacy, Fence - Wooden Enclosed
Community Features Trash
Utilities Available Dominion Energy, Dorchester Cnty Water and Sewer Dept, Dorchester Cnty Water Auth
Roof Type Architectural
Porch Front Porch, Screened
Total Parking Spaces 2
Building
Lot Description 0 - .5 Acre, Level, Wooded
Story 2
Foundation Slab
Sewer Public Sewer
Water Public
Architectural Style Traditional
Level or Stories Two
Structure Type Cement Plank
New Construction No
Schools
Elementary Schools Alston Bailey
Middle Schools Alston
High Schools Summerville
Others
Acceptable Financing Cash, Conventional, VA Loan
Listing Terms Cash, Conventional, VA Loan
Financing Cash, Conventional, VA Loan
Read Less Info
Want to know what your home might be worth? Contact us for a FREE valuation!

Our team is ready to help you sell your home for the highest possible price ASAP
Get More Information







