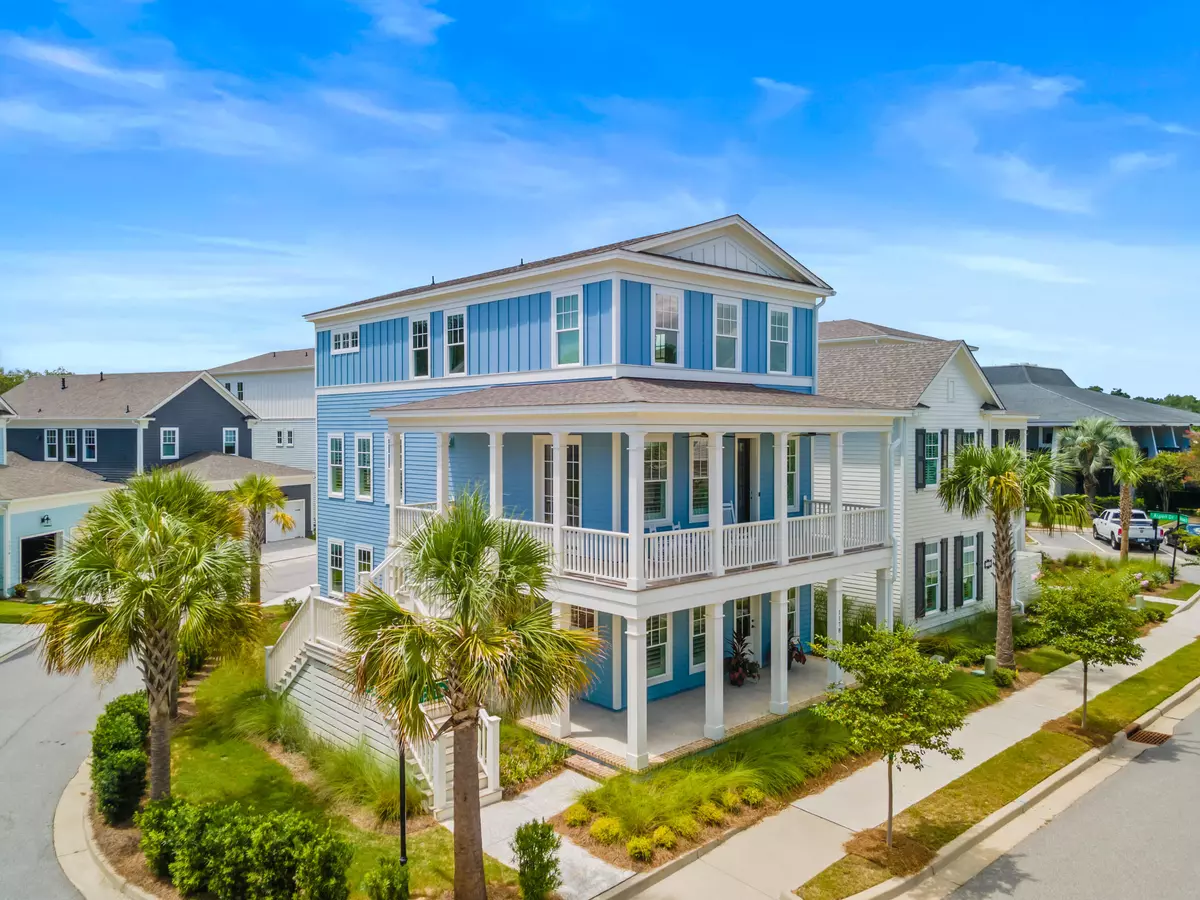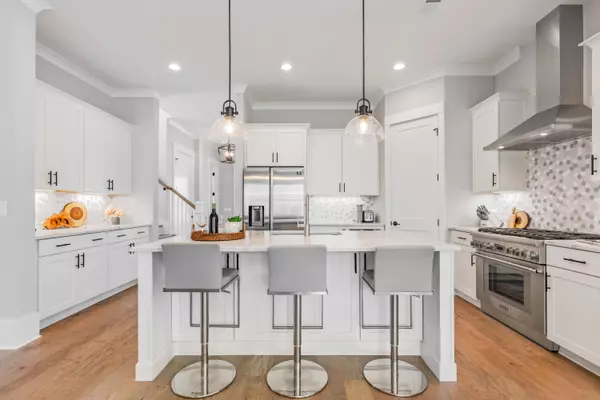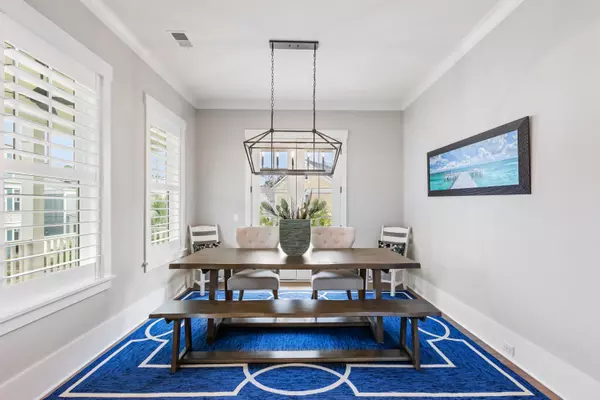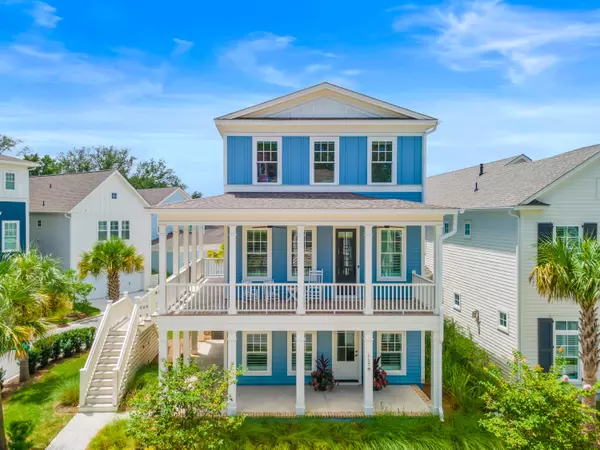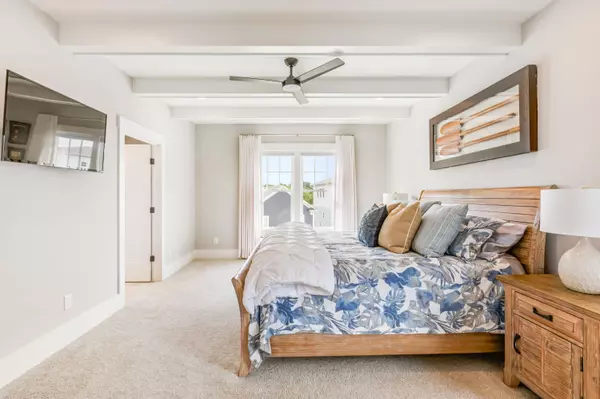Bought with Adams & Wilson Development Inc
$930,000
$1,000,000
7.0%For more information regarding the value of a property, please contact us for a free consultation.
4 Beds
4 Baths
2,832 SqFt
SOLD DATE : 11/23/2022
Key Details
Sold Price $930,000
Property Type Single Family Home
Sub Type Single Family Detached
Listing Status Sold
Purchase Type For Sale
Square Footage 2,832 sqft
Price per Sqft $328
Subdivision Snee Farm
MLS Listing ID 22021355
Sold Date 11/23/22
Bedrooms 4
Full Baths 3
Half Baths 2
Year Built 2020
Lot Size 3,920 Sqft
Acres 0.09
Property Description
Picture yourself living in the heart of Mount Pleasant in a custom home fit for a magazine. Just steps from one of the best country clubs in the Charleston area, this stunning corner lot home in desirable Snee Farm, is flooded with light and has been meticulously designed, and upgraded with wrap around porches, wide plank hardwood floors and high-end details throughout.Featured in Charleston Home & Design Magazine in 2020, this magnificent coastal-elegant home is open-concept and boasts a foyer adjacent the impressive formal dining area, which flows into a gourmet kitchen with upgraded cabinetry, Thermador gas range, professional appliances, and an enormous island with quartz countertops. Perfect for entertaining, the space also has an expansive bar area in the kitchenwhich is open to the family room with its cozy fireplace and back porch, making entertaining guests or engaging with the family while you cook especially ideal.
The 4 bedroom 3 and a half bath abode is perfect for a work from home professional, as it was thoughtfully crafted with the 4th bedroom (ideal for an office/study) that is private and offers separation from the primary living quarters. No detail was overlooked, and the home already has the infrastructure in place for a future elevator to support every living area of the home and is just one more special feature of this well-designed house.
The large owner's suite has a spa-like feel with its gorgeous bathroom that is equipped with an oversized shower and separate modern free-standing soaking tub. Closet space is ample and there is a beautiful washer dryer room on the same floor as the master.
Additional features include plantation shutters on the main floor, 8" baseboards, high ceilings, upgraded cabinetry with built in wood drawer boxes, a mudroom/drop zone, ample storage space and lovely tile selections throughout.
A canopy of stunning mature oak trees to welcome you each day is among the many alluring attributes of Snee Farm, as is the benefit of nearby Historic Downtown Charleston, less than 15 minutes away, and Charleston International Airport being a quick commute of less than 25 minutes. This home is the perfect location for proximity to the beaches and Mount Pleasant restaurants, shopping and entertainment.
Snee Farm also offers you the ability to join its desirable private country club. Situated on the beautiful 200-year-old Snee Farm Plantation, the club is home to a George Cobb designed championship golf course, a newly renovated clubhouse, a fitness room, 18 tennis courts and two newly renovated swimming pools. Imagine all of this just steps from your front door - 1178 Welcome Drive is truly special and ready to welcome you home! X Flood Zone!
Location
State SC
County Charleston
Area 42 - Mt Pleasant S Of Iop Connector
Region Snee Farm Village
City Region Snee Farm Village
Rooms
Primary Bedroom Level Upper
Master Bedroom Upper Ceiling Fan(s), Garden Tub/Shower, Walk-In Closet(s)
Interior
Interior Features Beamed Ceilings, Ceiling - Smooth, High Ceilings, Kitchen Island, Walk-In Closet(s), Eat-in Kitchen, Family, Entrance Foyer, Great, Living/Dining Combo, In-Law Floorplan, Office, Separate Dining, Sun
Heating Heat Pump, Natural Gas
Cooling Central Air
Flooring Wood
Fireplaces Number 1
Fireplaces Type Gas Connection, Gas Log, Great Room, One
Laundry Laundry Room
Exterior
Exterior Feature Balcony, Lawn Irrigation
Garage Spaces 2.0
Community Features Clubhouse, Club Membership Available, Golf Course, Golf Membership Available, Pool, Tennis Court(s), Trash, Walk/Jog Trails
Utilities Available Dominion Energy, Mt. P. W/S Comm
Roof Type Architectural,Asphalt
Porch Deck, Covered, Porch - Full Front, Screened, Wrap Around
Total Parking Spaces 2
Building
Lot Description 0 - .5 Acre
Story 3
Foundation Slab
Sewer Public Sewer
Water Public
Architectural Style Traditional
Level or Stories 3 Stories
New Construction No
Schools
Elementary Schools James B Edwards
Middle Schools Moultrie
High Schools Lucy Beckham
Others
Financing Any,Cash,Conventional
Special Listing Condition 10 Yr Warranty
Read Less Info
Want to know what your home might be worth? Contact us for a FREE valuation!

Our team is ready to help you sell your home for the highest possible price ASAP

