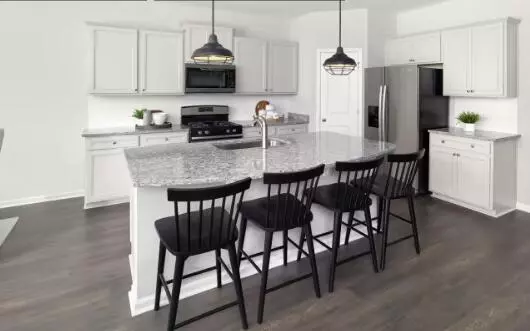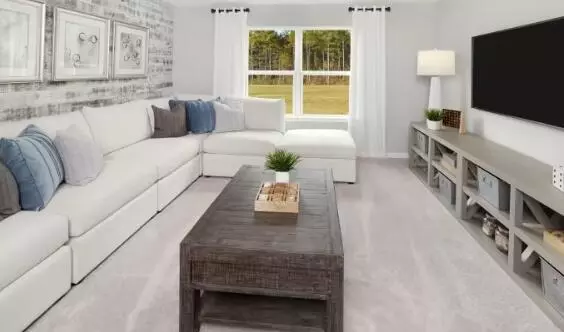Bought with RE/MAX Southern Shores
$568,490
$569,965
0.3%For more information regarding the value of a property, please contact us for a free consultation.
5 Beds
3 Baths
2,881 SqFt
SOLD DATE : 11/29/2022
Key Details
Sold Price $568,490
Property Type Single Family Home
Listing Status Sold
Purchase Type For Sale
Square Footage 2,881 sqft
Price per Sqft $197
Subdivision Oakfield
MLS Listing ID 22018504
Sold Date 11/29/22
Bedrooms 5
Full Baths 3
Year Built 2022
Lot Size 6,969 Sqft
Acres 0.16
Property Description
Under construction - estimate October - December 2022 completion! Absolutely beautiful new community in Oakfield nestled among the oak trees of John's Island! The Amenity Park includes a 25 meter swimming pool, zip line, putting green, horse shoes, play park and so much more! Wonderful location and close to downtown, MUSC, the VA, beaches and area attractions. This VERY popular Hampton home offers a large kitchen that is open to the gathering room and sunroom. The kitchen has upgraded quartz countertops with light gray cabinets and a bright white back splash...not to mention spacious cabinets! It is also offers gas appliances. It offers a large sunroom, fireplace and a bedroom/full bath on the main level. Owner's bath tiled tub/shower. Upstairs loft.
Location
State SC
County Charleston
Area 23 - Johns Island
Rooms
Primary Bedroom Level Upper
Master Bedroom Upper Garden Tub/Shower, Walk-In Closet(s)
Interior
Interior Features Ceiling - Smooth, High Ceilings, Garden Tub/Shower, Kitchen Island, Walk-In Closet(s), Eat-in Kitchen, Entrance Foyer, Great, Living/Dining Combo, Loft, Pantry, Study, Sun
Heating Natural Gas
Cooling Central Air
Flooring Ceramic Tile, Laminate
Fireplaces Number 1
Fireplaces Type Great Room, One
Exterior
Garage Spaces 2.0
Community Features Park, Pool, Walk/Jog Trails
Utilities Available BCW & SA, Dominion Energy, John IS Water Co
Roof Type Architectural
Porch Patio, Front Porch
Total Parking Spaces 2
Building
Lot Description 0 - .5 Acre, Wooded
Story 2
Foundation Slab
Sewer Public Sewer
Water Public
Architectural Style Traditional
Level or Stories Two
New Construction Yes
Schools
Elementary Schools Mt. Zion
Middle Schools Haut Gap
High Schools St. Johns
Others
Financing Cash,Conventional,FHA,VA Loan
Special Listing Condition 10 Yr Warranty
Read Less Info
Want to know what your home might be worth? Contact us for a FREE valuation!

Our team is ready to help you sell your home for the highest possible price ASAP
Get More Information







