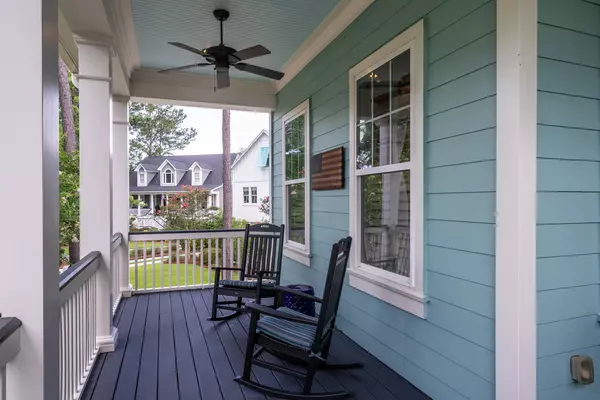Bought with EXP Realty LLC
$1,300,000
$1,457,500
10.8%For more information regarding the value of a property, please contact us for a free consultation.
4 Beds
4 Baths
3,268 SqFt
SOLD DATE : 11/30/2022
Key Details
Sold Price $1,300,000
Property Type Single Family Home
Sub Type Single Family Detached
Listing Status Sold
Purchase Type For Sale
Square Footage 3,268 sqft
Price per Sqft $397
Subdivision Grassy Creek
MLS Listing ID 22019097
Sold Date 11/30/22
Bedrooms 4
Full Baths 3
Half Baths 2
Year Built 2011
Lot Size 0.300 Acres
Acres 0.3
Property Description
Tucked away on a quiet cul-de-sac with expansive marsh views, this is a rare opportunity to own a meticulously maintained home in one of the most convenient and coveted neighborhoods in south Mount Pleasant. Grassy Creek is known for its gorgeous custom homes, sprawling live oak trees, mature foliage, and easy access to 526. With a play park, pavilion, crab dock, and quaint ponds, this is lowcountry living at its finest.Built in 2011 on an amazing marshfront lot, this home is situated to maximize evening sunsets over the lush marsh grass; golden hour is truly a feast for the eyes. Relax on the back porch, grab your favorite beverage and enjoy the beauty of nature.This home offers 3,268 square feet of living space with an additional 1,382 square feet of conditioned garage space.On the first floor you'll find 9' ceilings, beautiful red oak hardwood flooring, a formal dining room with custom trim work, chef's kitchen with top of the line appliances, family room with a gas fireplace and amazing marsh views, laundry room, half bath, and large master bedroom / bathroom with tons of natural light. The open-concept kitchen and family room allow for gatherings and entertaining.
As you move to the second floor you'll find a sizable media / flex space, a full hall bath, and three bedrooms; one of which is a guest suite with its own full private bathroom and walk-in closet. The full hall bath has a dual vanity, fiberglass shower/tub combo, and ceramic tile floor. The private full bath has ceramic tile floors and ceramic tile shower.
The ground level of this elevated home offers a private, conditioned office space with a half bath. In the conditioned garage area, you'll find a lovely workshop space, room for four cars, and ample storage. There are numerous other features of the home that can be found in the documents section under "Additional Features and Information" - whole house water filtration, whole house generator connection, 64" refrigerator / freezer, Viking range, built-in Gaggenau steamer and fryer, etc.
Location
State SC
County Charleston
Area 42 - Mt Pleasant S Of Iop Connector
Rooms
Primary Bedroom Level Lower
Master Bedroom Lower Ceiling Fan(s), Walk-In Closet(s)
Interior
Interior Features Ceiling - Smooth, High Ceilings, Kitchen Island, Walk-In Closet(s), Ceiling Fan(s), Bonus, Family, Living/Dining Combo, Office, Separate Dining, Utility
Heating Electric, Heat Pump, See Remarks
Cooling Central Air
Flooring Ceramic Tile, Wood
Fireplaces Number 1
Fireplaces Type Family Room, Gas Log, One
Laundry Laundry Room
Exterior
Exterior Feature Lawn Irrigation, Lighting
Garage Spaces 4.0
Community Features Dock Facilities, Park, Trash, Walk/Jog Trails
Utilities Available Dominion Energy, Mt. P. W/S Comm
Waterfront Description Marshfront, Tidal Creek
Roof Type Architectural
Porch Deck, Patio, Front Porch
Total Parking Spaces 4
Building
Lot Description 0 - .5 Acre, Cul-De-Sac, Level, Wetlands
Story 2
Foundation Raised
Sewer Public Sewer
Water Public
Architectural Style Charleston Single, Traditional
Level or Stories Two
New Construction No
Schools
Elementary Schools Belle Hall
Middle Schools Laing
High Schools Lucy Beckham
Others
Financing Cash, Conventional
Read Less Info
Want to know what your home might be worth? Contact us for a FREE valuation!

Our team is ready to help you sell your home for the highest possible price ASAP






