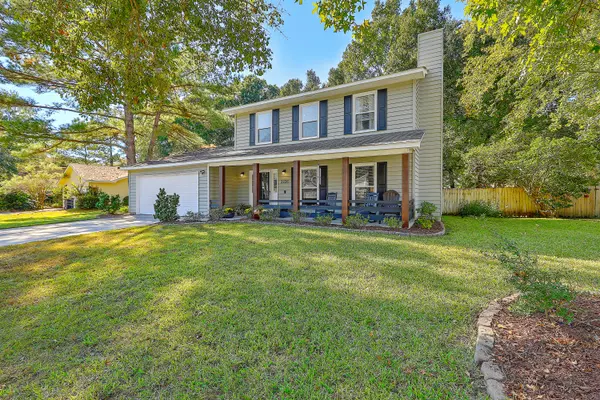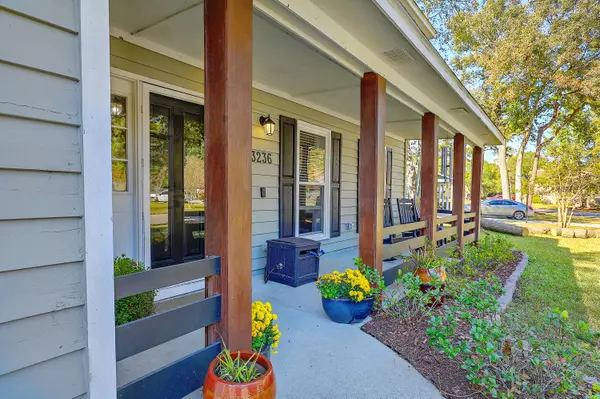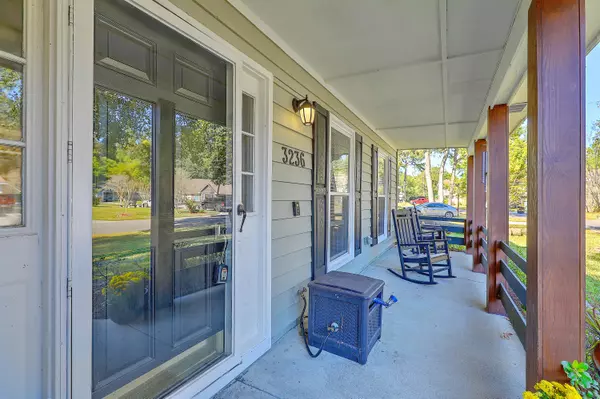Bought with The Boulevard Company, LLC
$348,000
$350,000
0.6%For more information regarding the value of a property, please contact us for a free consultation.
3 Beds
2.5 Baths
1,948 SqFt
SOLD DATE : 11/25/2022
Key Details
Sold Price $348,000
Property Type Single Family Home
Sub Type Single Family Detached
Listing Status Sold
Purchase Type For Sale
Square Footage 1,948 sqft
Price per Sqft $178
Subdivision Appian Landing
MLS Listing ID 22027362
Sold Date 11/25/22
Bedrooms 3
Full Baths 2
Half Baths 1
Year Built 1987
Lot Size 0.310 Acres
Acres 0.31
Property Sub-Type Single Family Detached
Property Description
Welcome Home to this beautifully updated property that warmly greets you with fresh, easy to maintain landscaping and plentiful curb appeal. Situated on a large, tree lined lot in desirable Dorchester II school district, this is a wonderful opportunity to have it all! Enjoy the quintessential southern front porch boasting craftsman character, as you are greeted at the front door. New higher-end laminate flooring leads you into the heart of the home. The layout provides just the right amount of openness while giving each dedicated space clear boundaries. The spacious main living room is located at the front of the home. Fresh paint, and a beautiful stone fireplace serve as a focal point, and the windows invite natural light to fill the room. Continue towards the rear of the home and you'llbe pleased to find a large formal dining, that is open to the substantial kitchen that has been updated with newer chestnut cabinets, granite countertops, stainless steel appliances, including a gas range. It has plenty of room to add a custom island, or utilize the extra space for a breakfast nook. Down the ground-level hallway, is a broad laundry room with custom built ins that have recently been added. There is a flex room at the end of the hallway with glass doors to to exterior, perfect for an office, play room, or work out area. Alternatively, easily close off with a door to create a 4th private bedroom. In between the flex room and the laundry is a powder room. Continue to the upstairs and you'll find the Owner's suite, that is oversized and has dual closets as well as two vanities. The secondary bedrooms are larger than most, and both have good-sized closets. The shared bathroom is located off the hallway as well. Take a moment to experience the outside living space. A large ground level deck with pergola provides a great area for outdoor entertaining, and the yard is just about 1/3 of an acre, fully fenced. Mature trees provide shade in the summer months, and the current owner has added an above ground garden to be enjoyed. Still a clean slate, it has everything you need and plenty of green space to create the perfect outdoor dream oasis.
Location
State SC
County Dorchester
Area 61 - N. Chas/Summerville/Ladson-Dor
Rooms
Primary Bedroom Level Upper
Master Bedroom Upper Ceiling Fan(s), Multiple Closets, Walk-In Closet(s)
Interior
Interior Features Ceiling - Smooth, High Ceilings, Walk-In Closet(s), Ceiling Fan(s), Eat-in Kitchen, Family, Entrance Foyer, Office, Pantry, Separate Dining
Heating Heat Pump, Natural Gas
Cooling Central Air
Flooring Ceramic Tile, Laminate
Fireplaces Number 1
Fireplaces Type Living Room, One, Wood Burning
Window Features Window Treatments - Some
Laundry Laundry Room
Exterior
Parking Features 2 Car Garage, Attached, Garage Door Opener
Garage Spaces 2.0
Fence Privacy, Fence - Wooden Enclosed
Community Features Trash, Walk/Jog Trails
Utilities Available Charleston Water Service, Dominion Energy
Roof Type Architectural
Porch Deck, Patio, Porch - Full Front
Total Parking Spaces 2
Building
Lot Description 0 - .5 Acre, Level, Wooded
Story 2
Foundation Slab
Sewer Public Sewer
Water Public
Architectural Style Traditional
Level or Stories Two
Structure Type Wood Siding
New Construction No
Schools
Elementary Schools Eagle Nest
Middle Schools River Oaks
High Schools Ft. Dorchester
Others
Acceptable Financing Any, Cash, Conventional, FHA, VA Loan
Listing Terms Any, Cash, Conventional, FHA, VA Loan
Financing Any, Cash, Conventional, FHA, VA Loan
Read Less Info
Want to know what your home might be worth? Contact us for a FREE valuation!

Our team is ready to help you sell your home for the highest possible price ASAP






