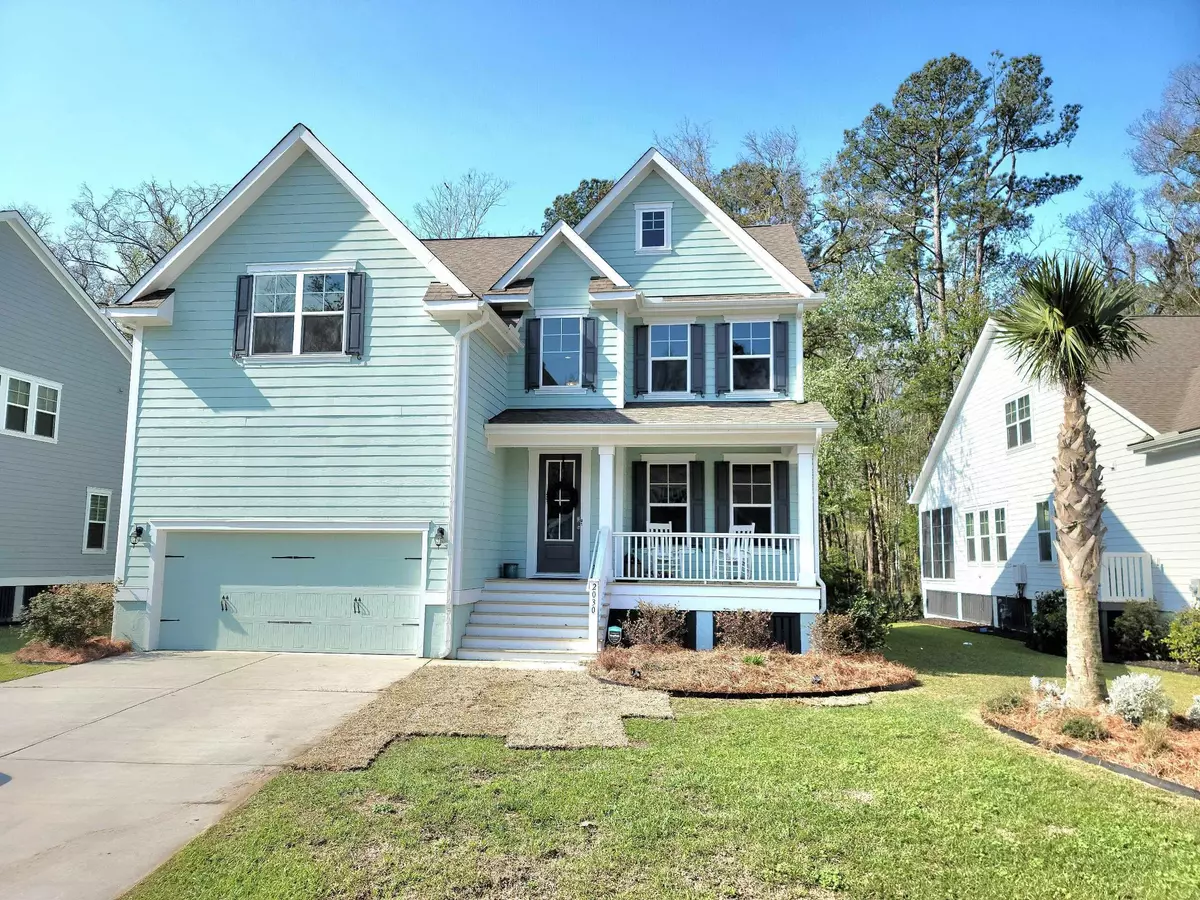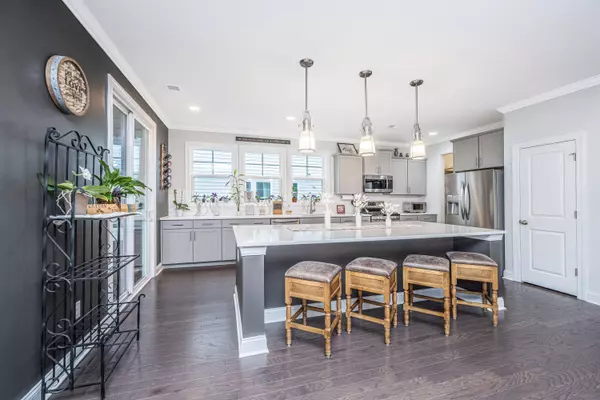Bought with RE/MAX Inspire
$630,000
$630,000
For more information regarding the value of a property, please contact us for a free consultation.
5 Beds
3 Baths
2,796 SqFt
SOLD DATE : 05/02/2022
Key Details
Sold Price $630,000
Property Type Single Family Home
Sub Type Single Family Detached
Listing Status Sold
Purchase Type For Sale
Square Footage 2,796 sqft
Price per Sqft $225
Subdivision Hunt Club
MLS Listing ID 22007649
Sold Date 05/02/22
Bedrooms 5
Full Baths 3
Year Built 2019
Lot Size 9,583 Sqft
Acres 0.22
Property Sub-Type Single Family Detached
Property Description
Situated on a quite double cul-de-sac in the very back of Hunt Club, this beautiful home has everything a family could want. From charming neighbors to a family friendly open concept floor plan, this home has it all. On entering, you are greeted with a grand staircase and lovely dining room which leads into the family living area with a gas burning fireplace and a gourmet kitchen. The consummate chef will undoubtedly be at home with the nearly 10 x4.5' island. Filled with natural light the kitchen and living areas are the perfect place for family to gather and have fun. The fourth bedroom (guest) is conveniently located right off the main living area and has its own full bathroom. When storage is a must, the L shaped closet is big enough to store most anything your heart desires! DoDon't forget to spend your evenings on the screened in porch overlooking the wetlands and watching the abundant wildlife. The sounds of the evening are amazing.
The second level has three bedrooms, laundry room and huge game room (with a closet). Technically, the house could be classified as five bedrooms. The game room is big enough to easily accommodate a 72" television and all the amenities that go with it. The entire family can comfortably relax in its spacious abode. The large master bedroom boasts a trayed ceiling and is joined with an ensuite bathroom and large master closet. Just down the hall are two other bedrooms with large closets, each sharing a full bath with its own linen/towel closet.
Don't miss this opportunity to have it all, a great community, neighbors, and incredible views!
Location
State SC
County Charleston
Area 12 - West Of The Ashley Outside I-526
Interior
Interior Features Ceiling - Smooth, High Ceilings, Garden Tub/Shower, Kitchen Island, Ceiling Fan(s), Separate Dining
Cooling Central Air
Fireplaces Number 1
Fireplaces Type Family Room, Gas Connection, Gas Log, One
Exterior
Parking Features 2 Car Garage
Garage Spaces 2.0
Community Features Pool
Roof Type Architectural
Porch Front Porch, Screened
Total Parking Spaces 2
Building
Lot Description 0 - .5 Acre
Story 2
Foundation Crawl Space
Sewer Public Sewer
Water Public
Architectural Style Charleston Single
Level or Stories Two
Structure Type Cement Plank
New Construction No
Schools
Elementary Schools Drayton Hall
Middle Schools C E Williams
High Schools West Ashley
Others
Acceptable Financing Any, Cash, Conventional, VA Loan
Listing Terms Any, Cash, Conventional, VA Loan
Financing Any, Cash, Conventional, VA Loan
Read Less Info
Want to know what your home might be worth? Contact us for a FREE valuation!

Our team is ready to help you sell your home for the highest possible price ASAP






