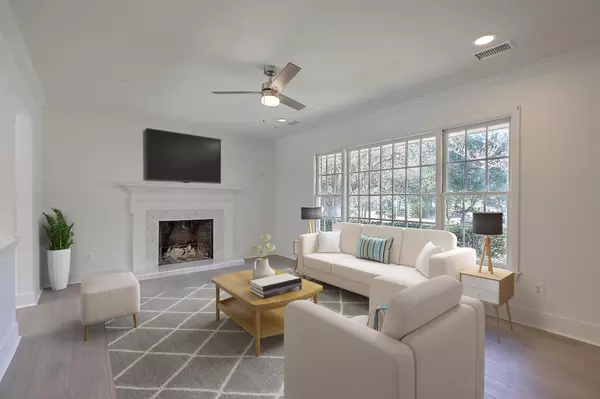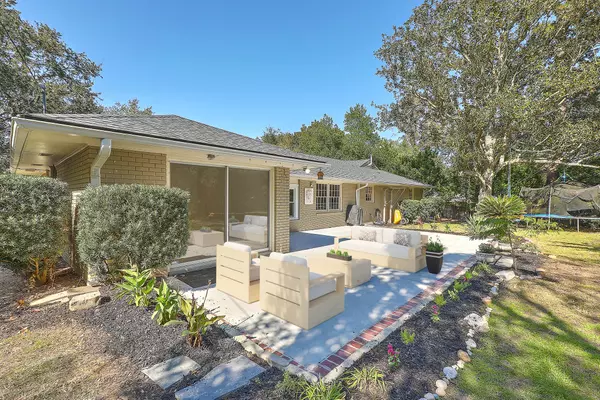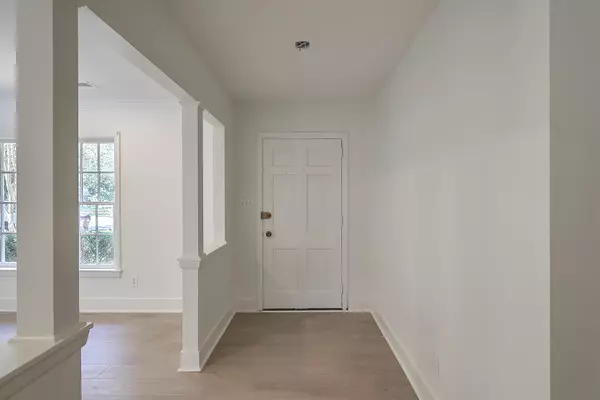Bought with The Boulevard Company, LLC
$695,000
$699,000
0.6%For more information regarding the value of a property, please contact us for a free consultation.
4 Beds
3 Baths
2,166 SqFt
SOLD DATE : 12/02/2022
Key Details
Sold Price $695,000
Property Type Single Family Home
Sub Type Single Family Detached
Listing Status Sold
Purchase Type For Sale
Square Footage 2,166 sqft
Price per Sqft $320
Subdivision Lawton Bluff
MLS Listing ID 22026629
Sold Date 12/02/22
Bedrooms 4
Full Baths 3
Year Built 1965
Lot Size 0.370 Acres
Acres 0.37
Property Description
Welcome to 722 Waites Drive, a stunning and renovated James Island ranch all on one level in an outstanding location with an award winning school district! No detail was overlooked in this beautiful renovation. The ENTIRE home features new roof, new hvac, new ductwork in the attic with spray foam, air filtration system, new flooring, paint, kitchen countertops, new stainless steel appliances and cabinets, landscaping, and more! Just a short drive to the best of Charleston, 5 minutes to downtown and a short ride to Folly Beach. This home features two ground floor masters, one which can be used as a mother in law suite area and has a seperate entrance and is on the right wing of the home. As you enter the front door you walk into a large living room with a gorgeous fireplace lined witherringbone tile and large windows that flood the room with natural lighting. All new floors throughout. This flows into the completely renovated kitchen with new quartz countertops, new stainless steel appliances and new cabinets, perfect for the homeowner who loves to cook! Adjacent to the kitchen is the large dining area that looks onto the backyard and is the perfect space to dine and entertain. This flows into the newly tiled sunroom which is ideal for a home office or playroom and has an additional front entrance as well. Adjacent to the sun room is the full master suite that features a completely renovated full bath with stand up glassed shower, new tile, new vanity and new fixtures. The bedroom is large and offers direct access to the back year with a large sliding glass door that can be used as a private entrance. This side of the home is perfect if you are seeking a private suite for a family member, nanny, potential rental space or keep it as the master suite! A spacious laundry room rounds out this unique and private wing of the house. Make your way back to the other side of the home, make your way down the hall, take note of the built in shelving lining the halls. This side of the home features three more bedrooms, all large in size with brand new flooring and large windows. With so many bedrooms, there is so much space to accommodate kids, guests, friends and family. The full hall bath features new floor tile, a tub shower and updated fixtures. There are two large bedrooms on the front of the home with large windows and ample closet space. The traditional master bedroom is on this side of the home as well and provides a large closet and a newly updated full bathroom as well with standup shower, new vanity and new floor tile. Turn your attention to the huge back yard you will find a huge newly poured concrete patio with custom brick surround and custom landscaping perfect for an outdoor seating space to enjoy grilling and outdoor dining with family and friends in the beautiful Charleston weather. The massive backyard extends even further, with a large storage shed and room for kids and pets to play. Add a pool or a playground and make this large backyard your own! Every single detail of this home has been carefully considered and comes together to create a stylish space that is all brand new in an excellent James Island location. A home like this will not last- do not miss your chance to see it today! NO HOA!
Location
State SC
County Charleston
Area 21 - James Island
Rooms
Primary Bedroom Level Lower
Master Bedroom Lower Ceiling Fan(s), Outside Access
Interior
Interior Features Ceiling - Cathedral/Vaulted, Ceiling - Smooth, Eat-in Kitchen, Family, Great, In-Law Floorplan, Office, Separate Dining, Sun
Heating Heat Pump
Cooling Central Air
Flooring Ceramic Tile, Wood
Fireplaces Number 1
Fireplaces Type Family Room, One
Laundry Laundry Room
Exterior
Exterior Feature Stoop
Fence Partial
Community Features Dog Park, Fitness Center, Pool, Walk/Jog Trails
Utilities Available Dominion Energy, James IS PSD
Roof Type Architectural
Porch Porch - Full Front
Building
Lot Description 0 - .5 Acre
Story 1
Foundation Slab
Sewer Public Sewer
Water Well
Architectural Style Ranch, Traditional
Level or Stories One
New Construction No
Schools
Elementary Schools Harbor View
Middle Schools Camp Road
High Schools James Island Charter
Others
Financing Cash, Conventional, FHA, VA Loan
Read Less Info
Want to know what your home might be worth? Contact us for a FREE valuation!

Our team is ready to help you sell your home for the highest possible price ASAP






