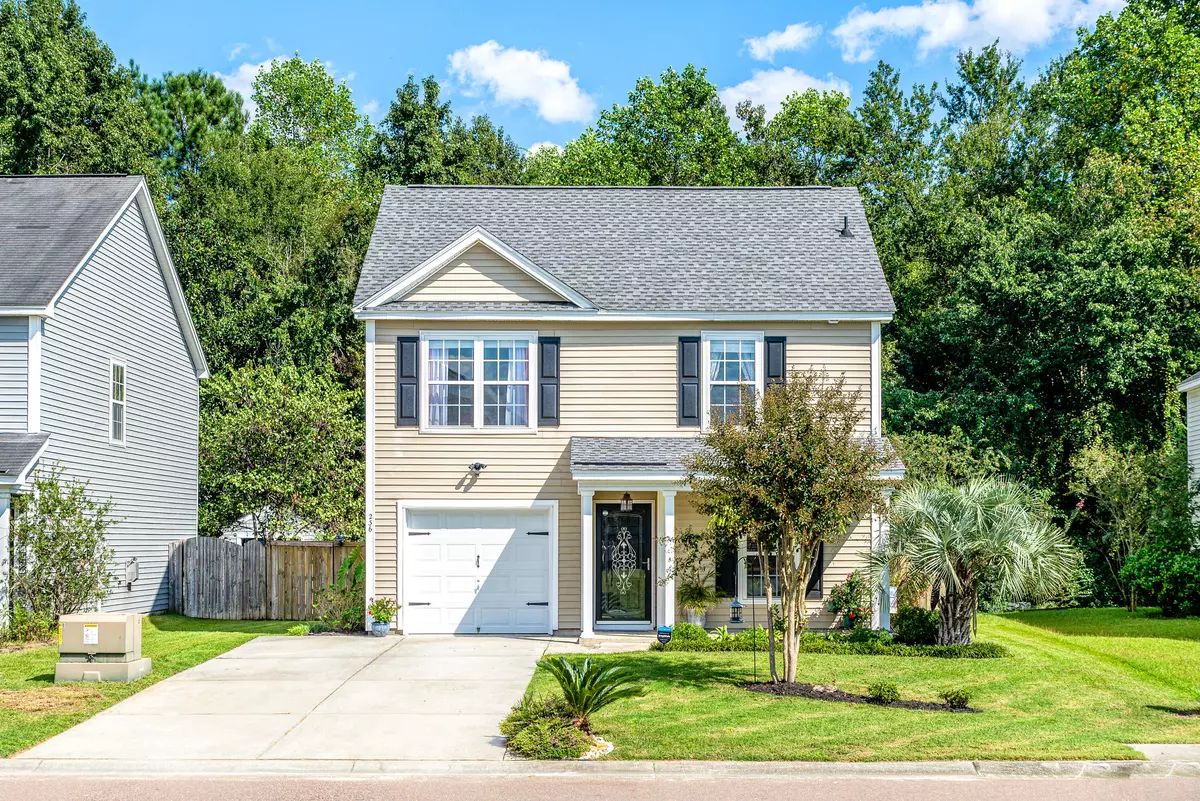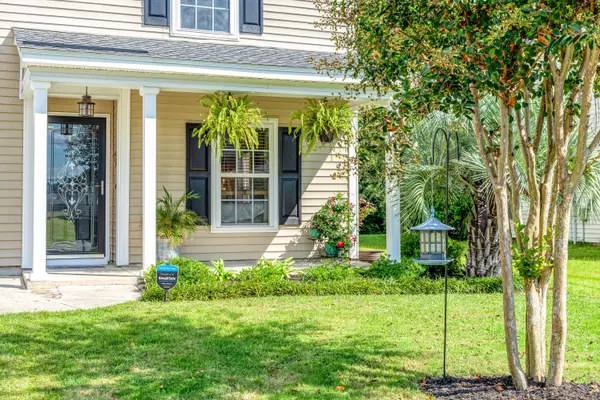Bought with RE/MAX Inspire
$269,000
$249,000
8.0%For more information regarding the value of a property, please contact us for a free consultation.
3 Beds
2.5 Baths
1,326 SqFt
SOLD DATE : 11/04/2021
Key Details
Sold Price $269,000
Property Type Single Family Home
Sub Type Single Family Detached
Listing Status Sold
Purchase Type For Sale
Square Footage 1,326 sqft
Price per Sqft $202
Subdivision Moss Grove Plantation
MLS Listing ID 21026377
Sold Date 11/04/21
Bedrooms 3
Full Baths 2
Half Baths 1
Year Built 2006
Lot Size 6,098 Sqft
Acres 0.14
Property Sub-Type Single Family Detached
Property Description
Lowcountry living at its best! Welcome to 236 Emerald Isle Drive, located in Moss Grove Plantation with easy access to HWYs 52 and 17A. This meticulously updated home combines coastal and farmhouse aesthetics creating the perfect space to make memories. Immaculately maintained and move-in ready, this stunner is ready for new owners! As you enter, you'll be greeted by a variety of custom finishes including a shiplap accent wall, designer fireplace, farmhouse-style lighting and more. The light and bright living room is open to the updated kitchen and dining space which includes an eye-catching farmhouse sink, dimensional subway tile, richly-hued butcherblock countertops and stainless steel appliances. The custom features don't stop there. You'll find gorgeous tilework in all threebathrooms, additional shiplap accent, and a handsome barn door as you enter the powder room. Upstairs are all three beautifully-finished bedrooms and the laundry room. The owner's suite boasts a walk-in closet and coastal chic private bathroom. The backyard oasis is perfect for football and fall weather! You'll find hardscaping, a built-in BBQ with mini-fridge, multiple seating areas, and a firepit backing up to private woodlands! This is a fabulous opportunity to purchase this beautiful home at an affordable price point! Schedule your showing while it is still available!
Location
State SC
County Berkeley
Area 76 - Moncks Corner Above Oakley Rd
Rooms
Primary Bedroom Level Upper
Master Bedroom Upper Ceiling Fan(s), Walk-In Closet(s)
Interior
Interior Features Ceiling - Smooth, High Ceilings, Walk-In Closet(s), Ceiling Fan(s), Eat-in Kitchen, Family, Formal Living, Great, Office, Separate Dining, Study, Utility
Heating Electric, Forced Air
Cooling Central Air
Flooring Ceramic Tile, Laminate
Fireplaces Number 1
Fireplaces Type Family Room, One
Window Features Window Treatments - Some
Laundry Laundry Room
Exterior
Parking Features 1 Car Garage, Attached, Off Street
Garage Spaces 1.0
Fence Privacy, Fence - Wooden Enclosed
Community Features Bus Line, Park, Pool, RV Parking, RV/Boat Storage, Trash, Walk/Jog Trails
Utilities Available BCW & SA, Berkeley Elect Co-Op, Moncks Corner, Santee Cooper
Roof Type Asphalt
Porch Patio, Front Porch
Total Parking Spaces 1
Building
Lot Description 0 - .5 Acre
Story 2
Foundation Slab
Sewer Public Sewer
Water Public
Architectural Style Traditional
Level or Stories Two
Structure Type Vinyl Siding
New Construction No
Schools
Elementary Schools Whitesville
Middle Schools Berkeley
High Schools Berkeley
Others
Acceptable Financing Cash, Conventional, FHA, USDA Loan, VA Loan
Listing Terms Cash, Conventional, FHA, USDA Loan, VA Loan
Financing Cash, Conventional, FHA, USDA Loan, VA Loan
Read Less Info
Want to know what your home might be worth? Contact us for a FREE valuation!

Our team is ready to help you sell your home for the highest possible price ASAP






