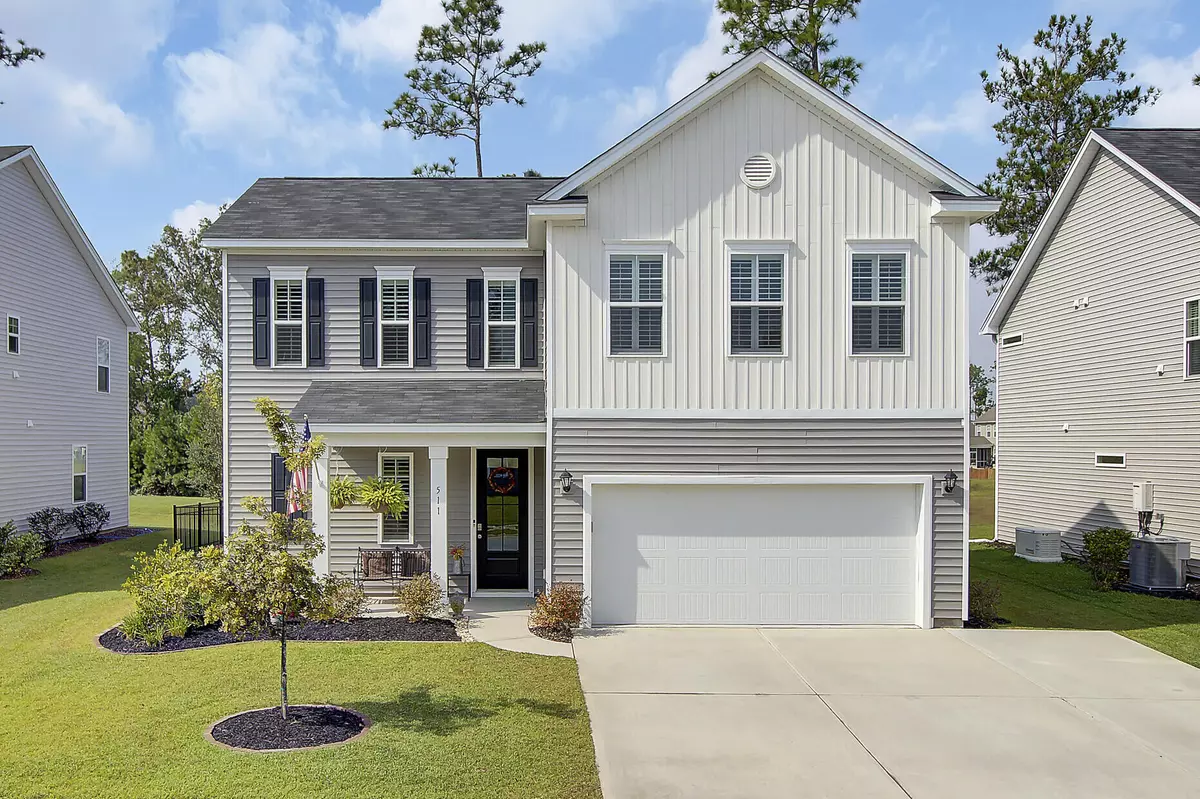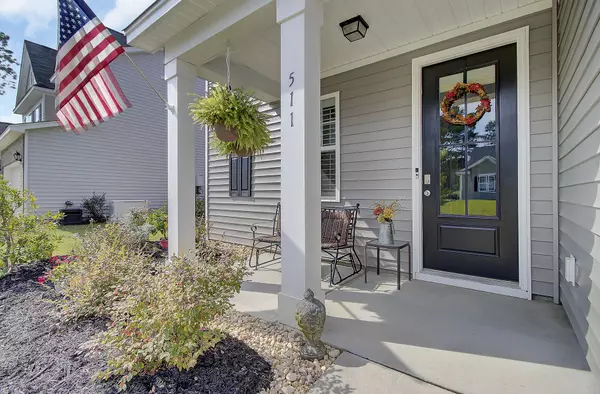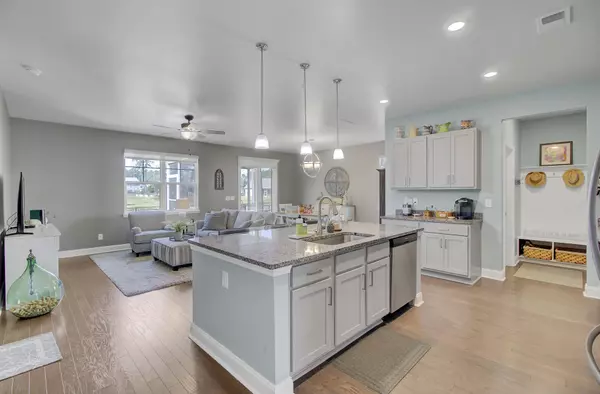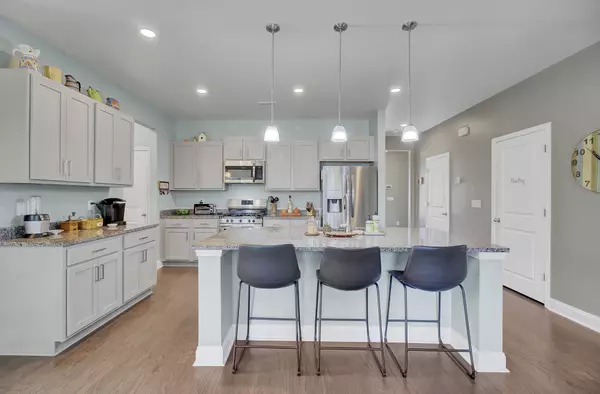Bought with RE/MAX Inspire
$400,000
$380,000
5.3%For more information regarding the value of a property, please contact us for a free consultation.
4 Beds
3.5 Baths
2,385 SqFt
SOLD DATE : 11/05/2021
Key Details
Sold Price $400,000
Property Type Single Family Home
Sub Type Single Family Detached
Listing Status Sold
Purchase Type For Sale
Square Footage 2,385 sqft
Price per Sqft $167
Subdivision Pine Forest Country Club
MLS Listing ID 21026890
Sold Date 11/05/21
Bedrooms 4
Full Baths 3
Half Baths 1
Year Built 2019
Lot Size 6,534 Sqft
Acres 0.15
Property Description
Rare opportunity to own an updated two story home in Pine Forest Country Club with this amount of square footage at this price point. The curb appeal of this traditional home immediately draws you in to check it out closer. The full front porch offers a great place to catch an afternoon breeze or enjoy your morning coffee. Inside you'll find an open and airy floor plan, perfect for the needs of individuals today. The chef's kitchen features gorgeous countertops, deep kitchen island, ample counter space, plenty of storage, enormous undermount sink, and stainless steel appliances including an impressive gas range. The kitchen overlooks the family room and dining area, which are both flooded with natural light.Off of the family room is the owner's suite in a desirable downstairs location. The bedroom is large and features an area perfect for utilizing as a personal office, TV lounging area, or a reading room. The en-suite bathroom is large and features multiple closets, a roomy walk-in shower, and double vanities. There is a half bath, separate laundry room, and custom seating area with bench seating and hooks for jackets just off of the attached two car garage.
The fenced backyard is accessed from an incredible screened-in porch which steps out onto a patio overlooking a large space perfect for gatherings. Upstairs there's a generously sized loft which would be perfect as another office and media room. There are three large bedrooms, one being en-suite. The two bedrooms down a small hallway share a large bathroom with dual vanities.
Pine Forest Country Club is one of Summerville's most premier locations offering the opportunity for club membership which affords access to golfing, neighborhood pool, multiple tennis courts, a clubhouse for social events, and MORE! All of this coupled with being in one of the best school districts in the state as well as all of the cultural and entertainment options of Downtown Summerville. Do not miss this perfect opportunity to own this gem of a home!
Location
State SC
County Dorchester
Area 63 - Summerville/Ridgeville
Rooms
Primary Bedroom Level Lower
Master Bedroom Lower Ceiling Fan(s), Sitting Room, Walk-In Closet(s)
Interior
Interior Features Ceiling - Smooth, High Ceilings, Kitchen Island, Walk-In Closet(s), Ceiling Fan(s), Eat-in Kitchen, Entrance Foyer, Living/Dining Combo, Loft, Pantry
Heating Heat Pump
Cooling Central Air
Flooring Ceramic Tile, Laminate
Laundry Dryer Connection, Laundry Room
Exterior
Garage Spaces 2.0
Fence Fence - Metal Enclosed
Community Features Clubhouse, Club Membership Available, Golf Course, Golf Membership Available, Park, Pool, Tennis Court(s), Trash, Walk/Jog Trails
Roof Type Asphalt
Porch Patio, Front Porch, Screened
Total Parking Spaces 2
Building
Lot Description 0 - .5 Acre, Level, Wetlands
Story 2
Foundation Slab
Sewer Public Sewer
Water Public
Architectural Style Traditional
Level or Stories Two
New Construction No
Schools
Elementary Schools William Reeves Jr
Middle Schools Dubose
High Schools Summerville
Others
Financing Cash, Conventional, FHA, VA Loan
Read Less Info
Want to know what your home might be worth? Contact us for a FREE valuation!

Our team is ready to help you sell your home for the highest possible price ASAP






