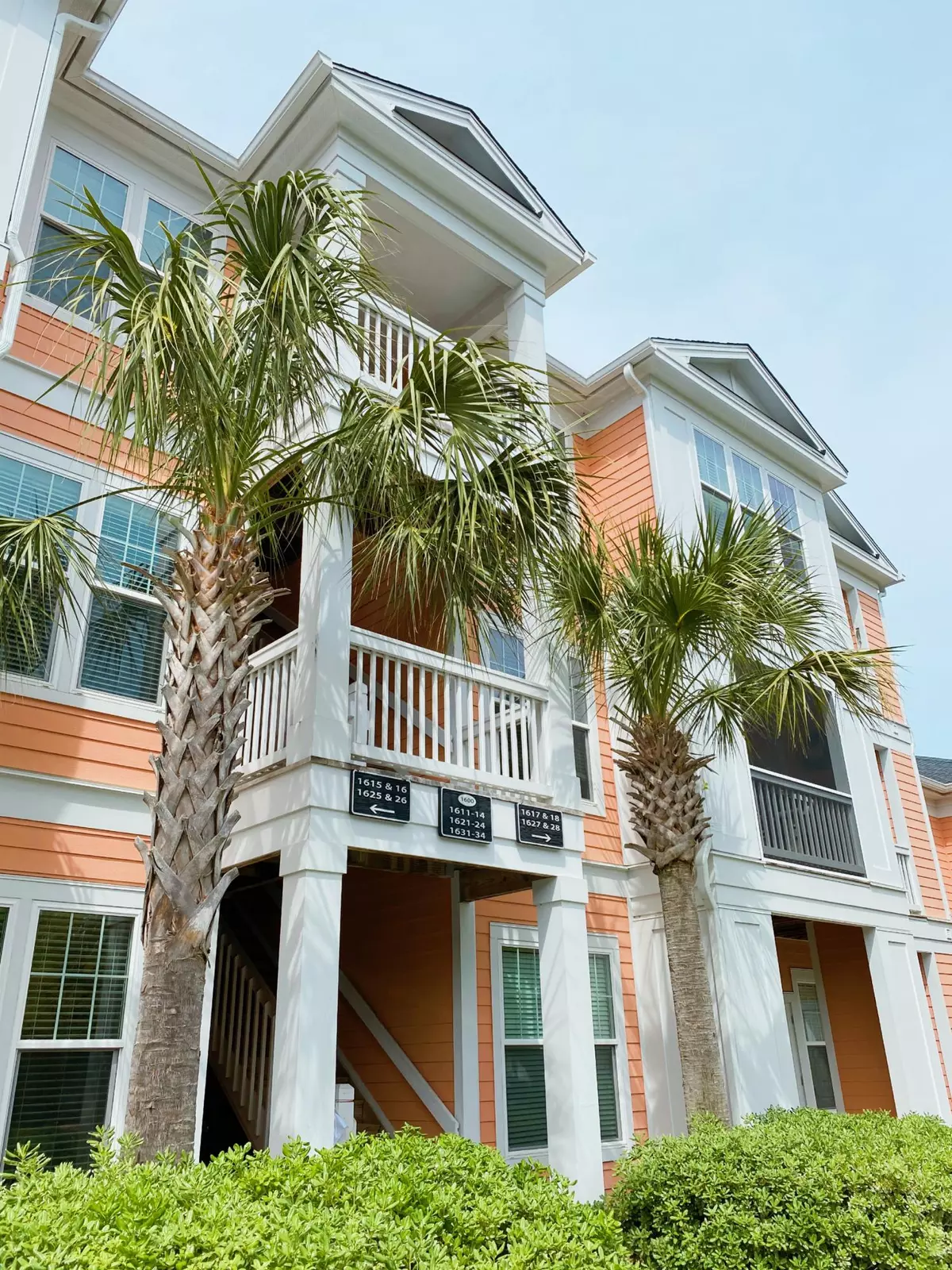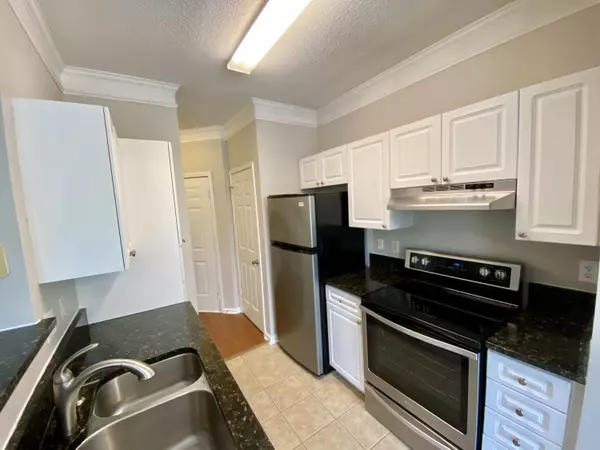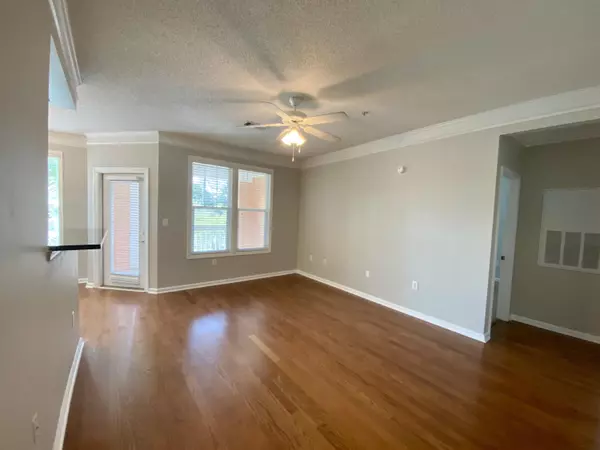Bought with Carolina One Real Estate
$204,000
$216,000
5.6%For more information regarding the value of a property, please contact us for a free consultation.
1 Bed
1 Bath
767 SqFt
SOLD DATE : 04/30/2021
Key Details
Sold Price $204,000
Property Type Single Family Home
Listing Status Sold
Purchase Type For Sale
Square Footage 767 sqft
Price per Sqft $265
Subdivision Southampton Pointe
MLS Listing ID 21009316
Sold Date 04/30/21
Bedrooms 1
Full Baths 1
Year Built 1999
Property Description
Ready to sit back and enjoy life in your spacious condo not worrying about who's going to cut the grass? Want to spend your extra time by the sparkling pool or on your private porch? This is the place for you! Welcome to 1623 Chatelain Way at Southampton Pointe, where life is a whole lot easier. This fabulous second floor condo has been updated with granite countertops, stainless steel appliances and features white cabinets. Beautiful wood floors and plenty of natural light welcome you into this unit. Conveniently, there is a built-in desk nestled in the corner for all your work-from-home needs. The large master bedroom has a huge walk-in-closet with a private balcony access. The bathroom has granite countertops and a tile shower. This gated community is close to shopsat Towne Centre, Trader Joe's and only 10 minutes from Isle of Palms! Southampton Pointe offers residents some of the best amenities, including a pool, clubhouse, dog park, boat storage, grilling area and fitness center. HVAC 2017, Water Heater 2019, Washer / Dryer Included 2019 and freshly painted. Live maintenance free in this oasis!
Location
State SC
County Charleston
Area 42 - Mt Pleasant S Of Iop Connector
Rooms
Master Bedroom Ceiling Fan(s), Walk-In Closet(s)
Interior
Interior Features High Ceilings, Walk-In Closet(s), Eat-in Kitchen, Family, Pantry
Heating Heat Pump
Cooling Central Air
Flooring Wood
Laundry Dryer Connection, Laundry Room
Exterior
Exterior Feature Balcony
Pool In Ground
Community Features Clubhouse, Fitness Center, Gated, Lawn Maint Incl, Pool, Storage, Walk/Jog Trails
Utilities Available Dominion Energy, Mt. P. W/S Comm
Roof Type Asphalt
Private Pool true
Building
Story 1
Foundation Slab
Sewer Public Sewer
Water Public
Level or Stories One
New Construction No
Schools
Elementary Schools Jennie Moore
Middle Schools Laing
High Schools Wando
Others
Financing Cash, Conventional
Read Less Info
Want to know what your home might be worth? Contact us for a FREE valuation!

Our team is ready to help you sell your home for the highest possible price ASAP
Get More Information







