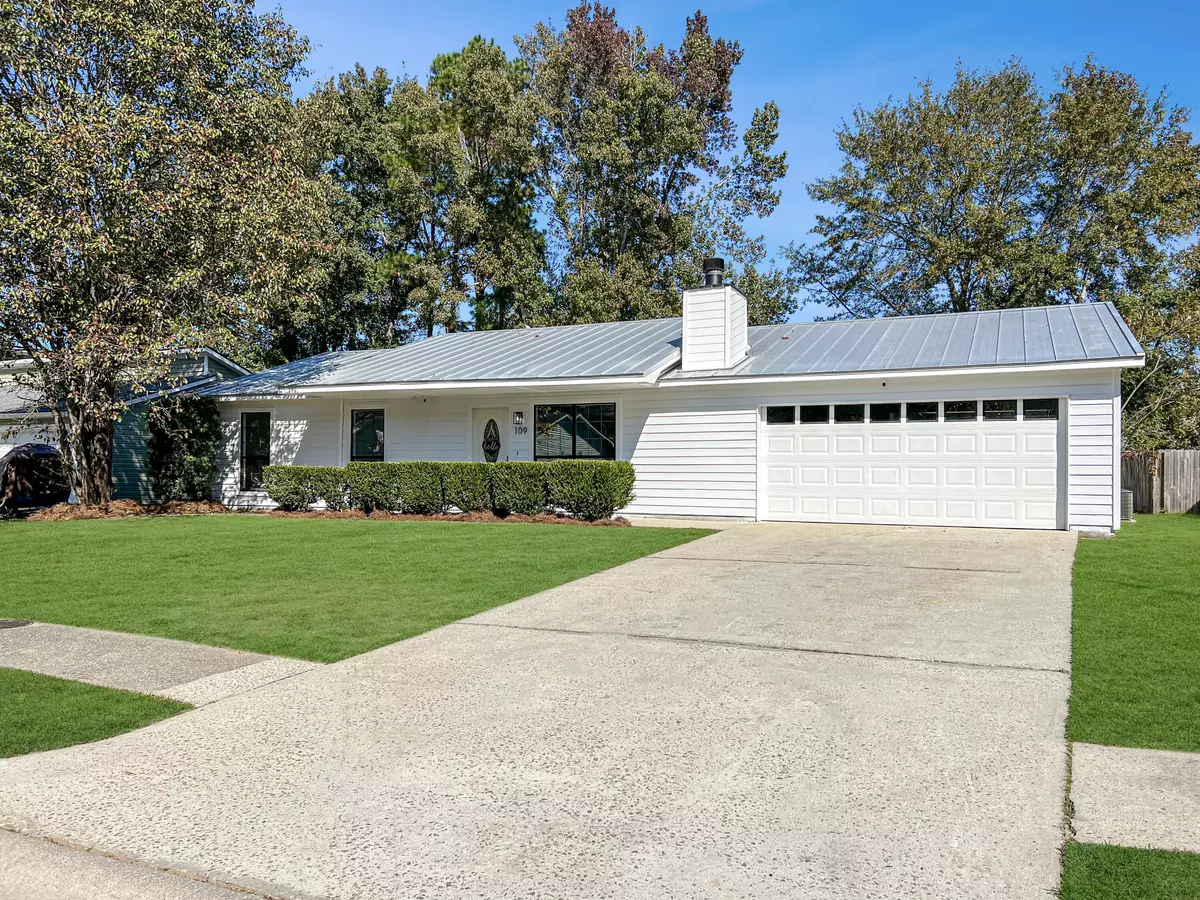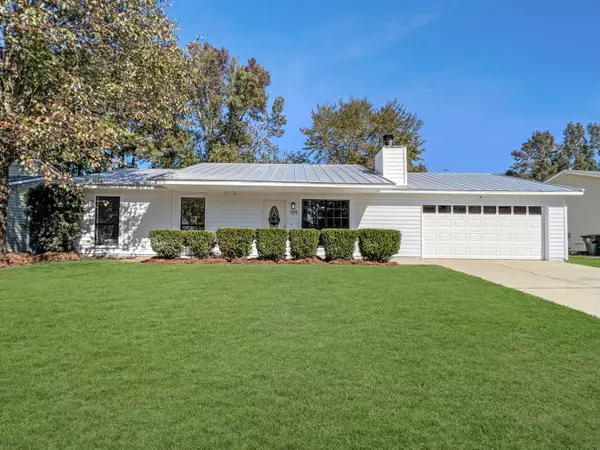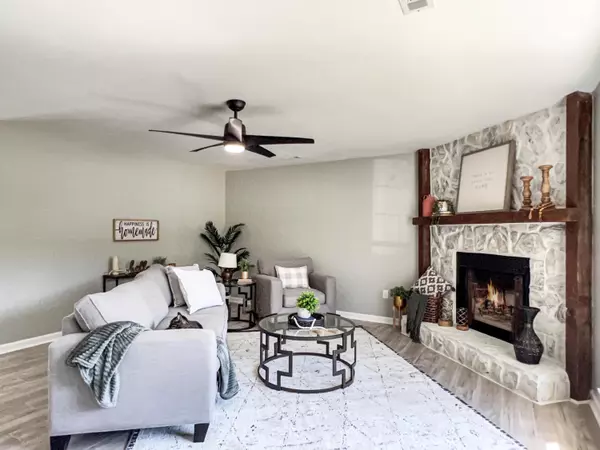Bought with The Cassina Group
$335,000
$325,000
3.1%For more information regarding the value of a property, please contact us for a free consultation.
3 Beds
2 Baths
1,502 SqFt
SOLD DATE : 12/07/2022
Key Details
Sold Price $335,000
Property Type Single Family Home
Sub Type Single Family Detached
Listing Status Sold
Purchase Type For Sale
Square Footage 1,502 sqft
Price per Sqft $223
Subdivision Tramway
MLS Listing ID 22028097
Sold Date 12/07/22
Bedrooms 3
Full Baths 2
Year Built 1988
Lot Size 0.300 Acres
Acres 0.3
Property Description
Gorgeous remodeled ranch in the heart of Summerville with no HOA! Freshly painted white exterior with a brand new cat 5 rated metal roof (2019). Bright & open floor plan with stone fireplace in living room that flows into the kitchen and dining area. Brand new laminate flooring throughout entire home (not a shred of carpet!). Both bathrooms have been completely renovated down to the studs (2022), with owners suite showcasing an oversized floor to ceiling tiled shower. All 3 bedrooms are generous in size beaming with natural light from the gorgeous black framed windows. Double doors off kitchen open up to oversized patio area (20x40 patio slab added 2021). Homeowner opened up back side of garage that allows you to pull straight through the front driveway to the back patio.Detached metal shed provides ample storage or workshop!
Brand new duct work replaced in 2022. Gas Tankless water heater installed in 2022. Exterior & interior painted this year including the bright white kitchen cabinets & new hardware. Upgraded light fixtures & plumbing fixtures throughout. Truly a wonderful home with upgrades rarely seen at this price point. 1 mile to Nexton shops & restaurants.
Location
State SC
County Berkeley
Area 74 - Summerville, Ladson, Berkeley Cty
Rooms
Primary Bedroom Level Lower
Master Bedroom Lower Ceiling Fan(s)
Interior
Interior Features Ceiling - Smooth, Ceiling Fan(s), Eat-in Kitchen, Living/Dining Combo
Heating Heat Pump
Cooling Central Air
Flooring Laminate
Fireplaces Number 1
Fireplaces Type Living Room, One, Wood Burning
Laundry Laundry Room
Exterior
Garage Spaces 2.0
Fence Partial, Privacy
Utilities Available BCW & SA, Berkeley Elect Co-Op, Dominion Energy
Roof Type Metal
Porch Patio, Front Porch
Total Parking Spaces 2
Building
Lot Description Level
Story 1
Foundation Slab
Sewer Public Sewer
Water Public
Architectural Style Ranch
Level or Stories One
Structure Type Wood Siding
New Construction No
Schools
Elementary Schools Nexton Elementary
Middle Schools Sangaree
High Schools Cane Bay High School
Others
Financing Any, Cash, Conventional, FHA, USDA Loan, VA Loan
Read Less Info
Want to know what your home might be worth? Contact us for a FREE valuation!

Our team is ready to help you sell your home for the highest possible price ASAP






