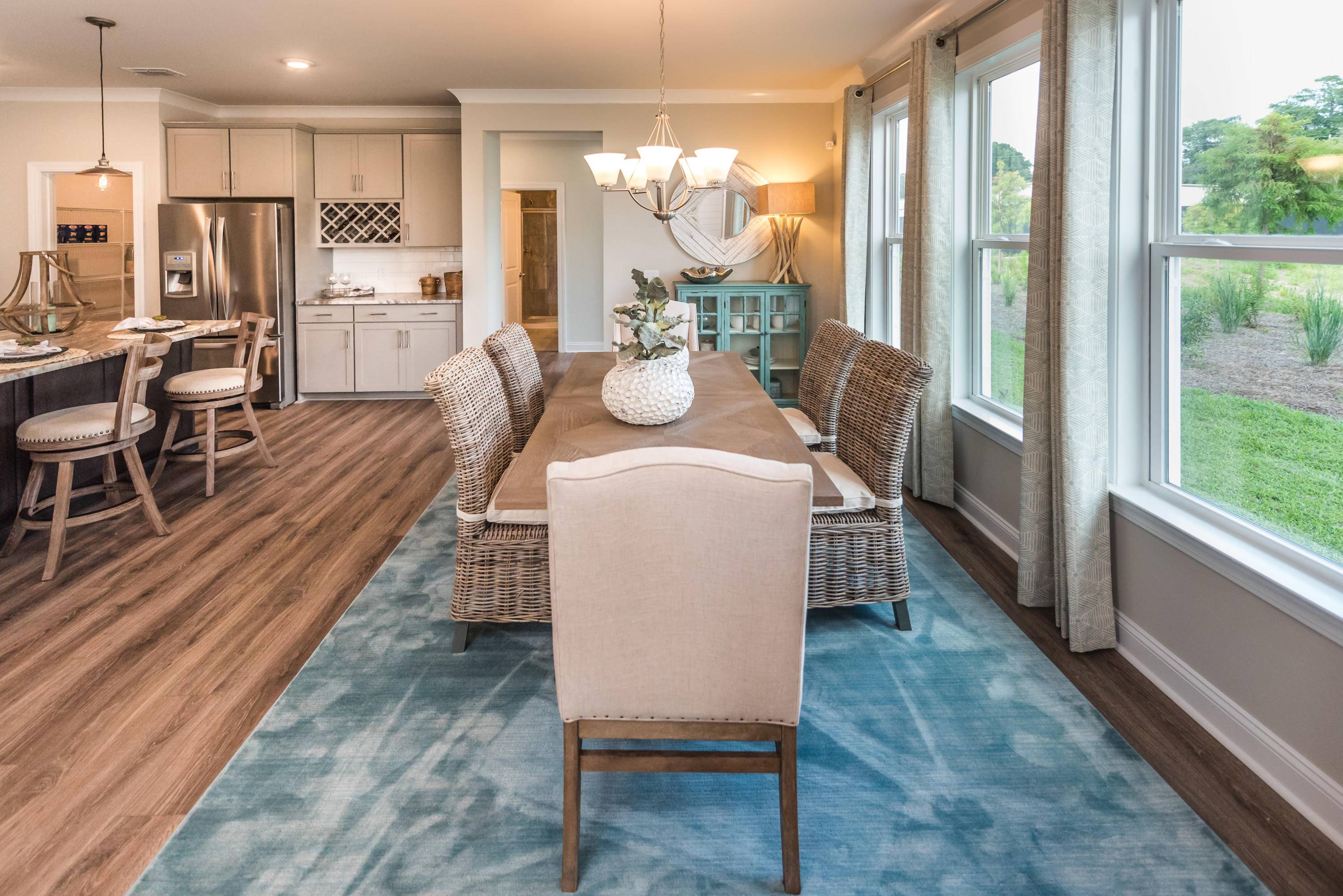Bought with EXP Realty LLC
$429,990
$434,990
1.1%For more information regarding the value of a property, please contact us for a free consultation.
4 Beds
3 Baths
2,479 SqFt
SOLD DATE : 11/25/2020
Key Details
Sold Price $429,990
Property Type Single Family Home
Sub Type Single Family Detached
Listing Status Sold
Purchase Type For Sale
Square Footage 2,479 sqft
Price per Sqft $173
Subdivision The Marshes At Cooper River
MLS Listing ID 20016186
Sold Date 11/25/20
Bedrooms 4
Full Baths 3
Year Built 2020
Lot Size 3,484 Sqft
Acres 0.08
Property Sub-Type Single Family Detached
Property Description
Tucked away off Clements Ferry Road, The Marshes at Cooper River is a quaint community nestled on the Cooper River that you don't want to miss! We invite you to come experience a unique approach to purchasing a new home; one with you in mind. Choice Plans allow you to pick the floor plan that will enable you to live and function in a home that works best for you. Mortgage Choice allows you to shop and compare local lenders that compete for your business, saving you thousands. Surprising Performance delivers you an Energy Star Certified Home(tm) at closing. The neighborhood is filled with amenities you do not want to miss: neighborhood play park, sunset deck and fire pit, dog park, and more! Located minutes from 526, Daniel Island dining/shopping, and in the Phillips Simmons school district!
Location
State SC
County Berkeley
Area 78 - Wando/Cainhoy
Rooms
Primary Bedroom Level Upper
Master Bedroom Upper Garden Tub/Shower, Walk-In Closet(s)
Interior
Interior Features Ceiling - Smooth, Tray Ceiling(s), High Ceilings, Garden Tub/Shower, Kitchen Island, Walk-In Closet(s), Family, Entrance Foyer, Living/Dining Combo, Loft, Pantry, Separate Dining
Heating Forced Air, Natural Gas
Cooling Central Air
Flooring Ceramic Tile, Laminate, Vinyl, Wood
Window Features ENERGY STAR Qualified Windows
Laundry Dryer Connection, Laundry Room
Exterior
Exterior Feature Balcony
Parking Features 1 Car Garage, Detached, Garage Door Opener
Garage Spaces 1.0
Community Features Park, Trash, Walk/Jog Trails
Utilities Available Charleston Water Service, Dominion Energy
Roof Type Asphalt
Porch Front Porch, Screened
Total Parking Spaces 1
Building
Lot Description Level
Story 2
Foundation Slab
Sewer Public Sewer
Water Public
Architectural Style Traditional
Level or Stories Two
Structure Type Vinyl Siding
New Construction Yes
Schools
Elementary Schools Philip Simmons
Middle Schools Philip Simmons
High Schools Philip Simmons
Others
Acceptable Financing Cash, Conventional, FHA, VA Loan
Listing Terms Cash, Conventional, FHA, VA Loan
Financing Cash, Conventional, FHA, VA Loan
Special Listing Condition 10 Yr Warranty
Read Less Info
Want to know what your home might be worth? Contact us for a FREE valuation!

Our team is ready to help you sell your home for the highest possible price ASAP






