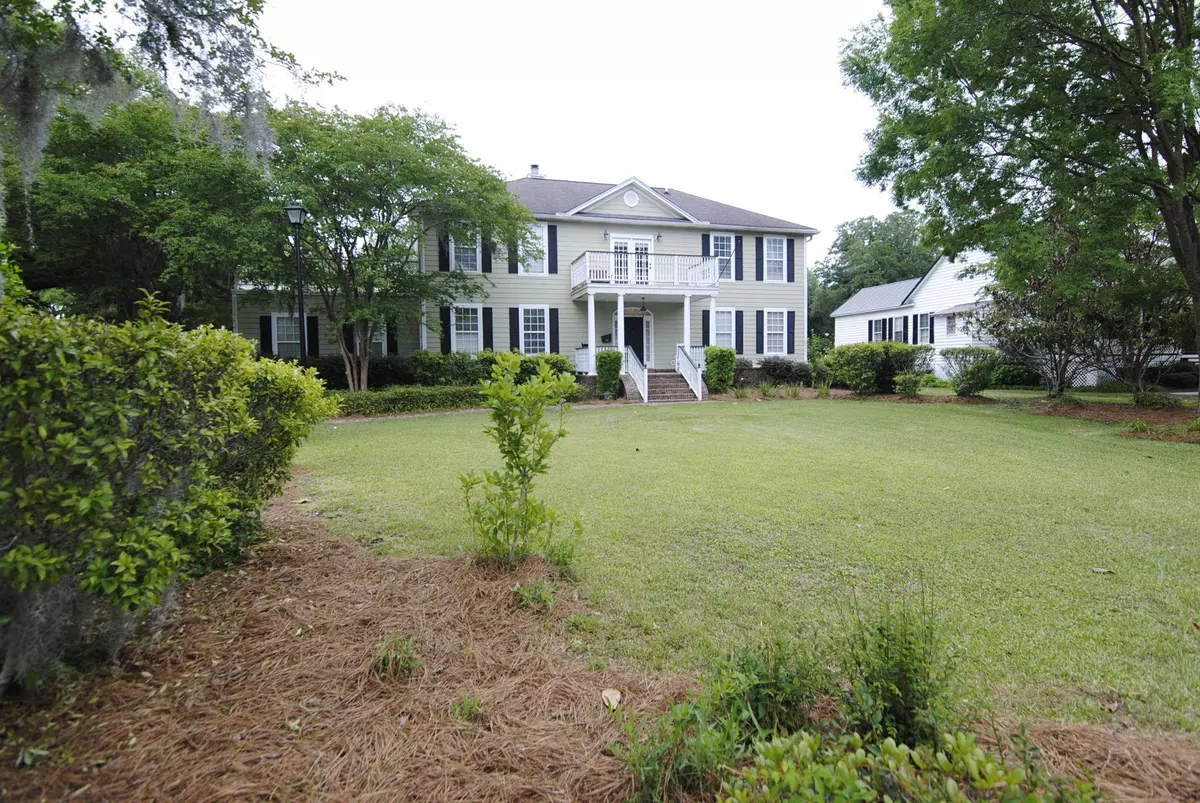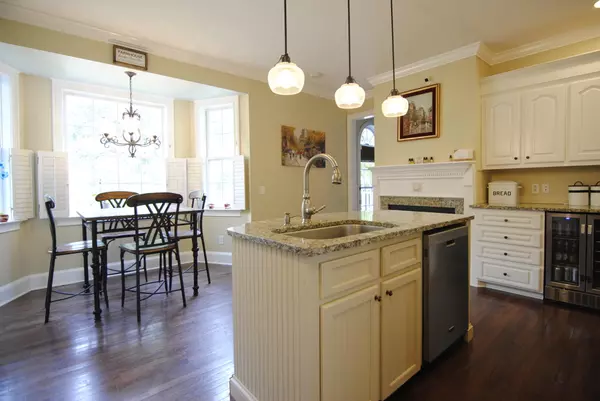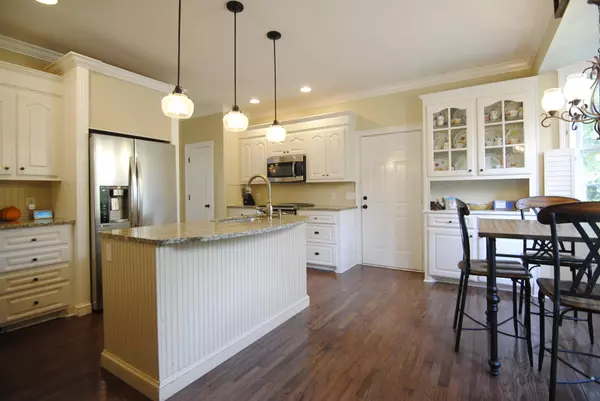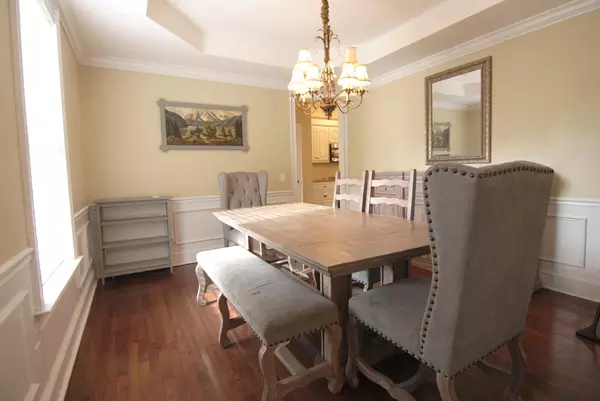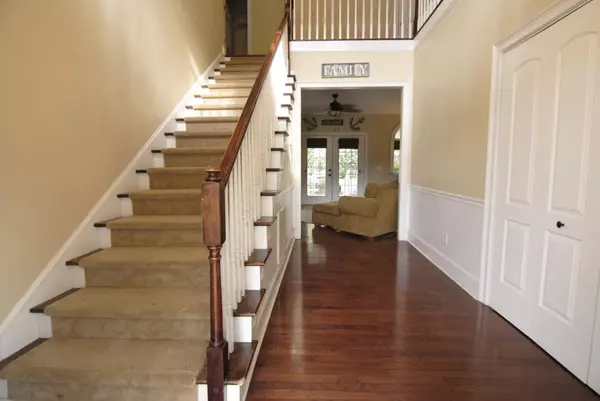Bought with The Real Estate Firm
$475,000
$495,000
4.0%For more information regarding the value of a property, please contact us for a free consultation.
5 Beds
3.5 Baths
3,000 SqFt
SOLD DATE : 06/17/2021
Key Details
Sold Price $475,000
Property Type Single Family Home
Sub Type Single Family Detached
Listing Status Sold
Purchase Type For Sale
Square Footage 3,000 sqft
Price per Sqft $158
Subdivision Pinopolis
MLS Listing ID 21012078
Sold Date 06/17/21
Bedrooms 5
Full Baths 3
Half Baths 1
Year Built 2001
Lot Size 0.610 Acres
Acres 0.61
Property Description
Welcome home to the historic, sweet and quiet village of Pinopolis, SC. This 5 bedroom, 3 1/2 bath home has all the upgrades you need, even a brand new tankless hot water heater and all new sunning deck above the garage. Inside you will find a totally updated custom kitchen is complete with granite counters, large island, stainless steel appliances, new wine fridge & wet bar sink. The home has hardwood flooring on the first floor with ceramic tile in all bathrooms and carpet in all bedrooms and a double gas fireplace that can be enjoyed from both the kitchen and family room. Outside you will find a fruit tree of all kinds, playhouse/workshop, great patio area for grilling with friends and nice backyard to do what your hearts desirer.Brand new refrigerator, dish washer, tankless hot water heater. hardy plank around the garage area. The sunning deck has been completely redone with all new railing and waterproof decking.
Location
State SC
County Berkeley
Area 76 - Moncks Corner Above Oakley Rd
Rooms
Primary Bedroom Level Lower
Master Bedroom Lower Ceiling Fan(s), Garden Tub/Shower, Walk-In Closet(s)
Interior
Interior Features Ceiling - Smooth, Walk-In Closet(s), Eat-in Kitchen, Family, Entrance Foyer, Separate Dining
Heating Electric
Cooling Central Air
Flooring Ceramic Tile, Wood
Fireplaces Number 1
Fireplaces Type Family Room, Gas Connection, Kitchen, One
Laundry Dryer Connection, Laundry Room
Exterior
Exterior Feature Balcony
Garage Spaces 2.0
Community Features Trash
Utilities Available BCW & SA, Santee Cooper
Roof Type Asphalt
Porch Deck, Patio, Front Porch
Total Parking Spaces 2
Building
Lot Description .5 - 1 Acre
Story 2
Foundation Crawl Space
Sewer Septic Tank
Water Public
Architectural Style Colonial, Traditional
Level or Stories Two
New Construction No
Schools
Elementary Schools Berkeley
Middle Schools Berkeley
High Schools Berkeley
Others
Financing Cash, Conventional, FHA, USDA Loan, VA Loan
Read Less Info
Want to know what your home might be worth? Contact us for a FREE valuation!

Our team is ready to help you sell your home for the highest possible price ASAP

