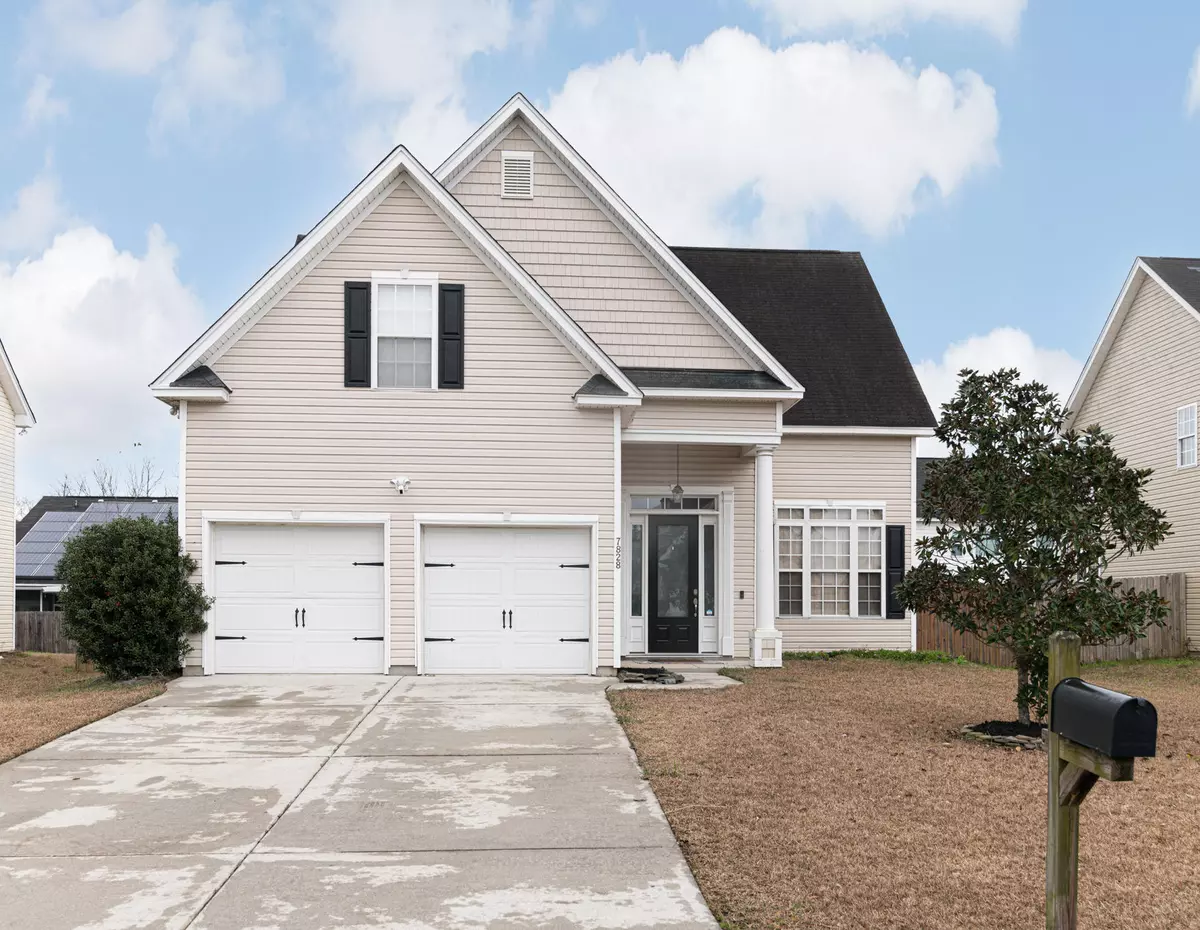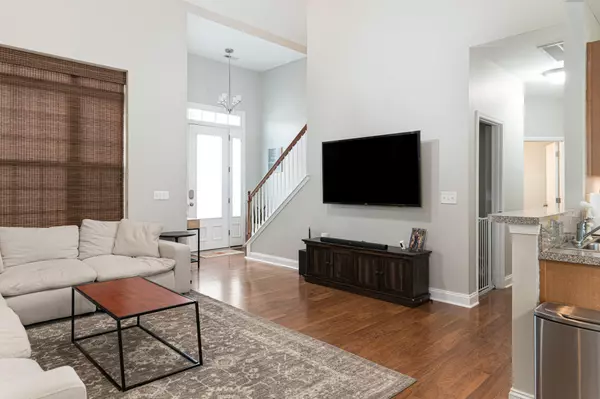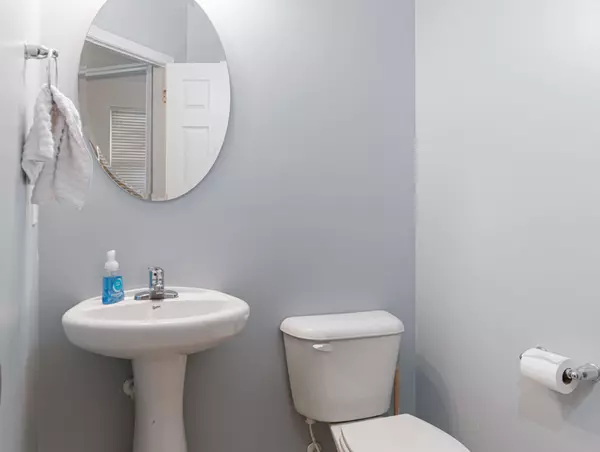Bought with EXP Realty LLC
$270,000
$263,500
2.5%For more information regarding the value of a property, please contact us for a free consultation.
4 Beds
3.5 Baths
1,995 SqFt
SOLD DATE : 04/20/2021
Key Details
Sold Price $270,000
Property Type Single Family Home
Sub Type Single Family Detached
Listing Status Sold
Purchase Type For Sale
Square Footage 1,995 sqft
Price per Sqft $135
Subdivision Colony North Ii
MLS Listing ID 21004847
Sold Date 04/20/21
Bedrooms 4
Full Baths 3
Half Baths 1
Year Built 2008
Lot Size 6,534 Sqft
Acres 0.15
Property Description
Welcome home! Your new home is nestled in Colony North II community. This 4 beds and 3.5 bath beauty has been well maintained & boast with curb appeal. As you enter, the gleaming hardwoods lead you into the open family room, upgraded tile in the spacious kitchen, and brand new carpet throughout the home! The downstairs owner's suite offers plenty of space and relaxation in the soaker tub! All other bedrooms and/or large FROG...and a loft are upstairs! New HVAC Air Handler! Your pets will love their own room and freedom to roam the fully fenced backyard! QUICK! Schedule your showing today & bring your offers! Won't last long!
Location
State SC
County Charleston
Area 32 - N.Charleston, Summerville, Ladson, Outside I-526
Region None
City Region None
Rooms
Primary Bedroom Level Lower
Master Bedroom Lower Garden Tub/Shower, Walk-In Closet(s)
Interior
Interior Features Ceiling - Cathedral/Vaulted, Ceiling - Smooth, High Ceilings, Garden Tub/Shower, Walk-In Closet(s), Ceiling Fan(s), Bonus, Eat-in Kitchen, Family, Pantry
Heating Electric, Heat Pump
Cooling Central Air
Flooring Ceramic Tile
Laundry Dryer Connection, Laundry Room
Exterior
Garage Spaces 2.0
Fence Privacy, Fence - Wooden Enclosed
Utilities Available Charleston Water Service, Dominion Energy
Roof Type Asphalt
Porch Patio
Total Parking Spaces 2
Building
Lot Description 0 - .5 Acre, Interior Lot, Level
Story 2
Foundation Slab
Sewer Public Sewer
Water Public
Architectural Style Traditional
Level or Stories Two
New Construction No
Schools
Elementary Schools Pepper Hill
Middle Schools Northwoods
High Schools Stall
Others
Financing Cash, Conventional, FHA, VA Loan
Read Less Info
Want to know what your home might be worth? Contact us for a FREE valuation!

Our team is ready to help you sell your home for the highest possible price ASAP






