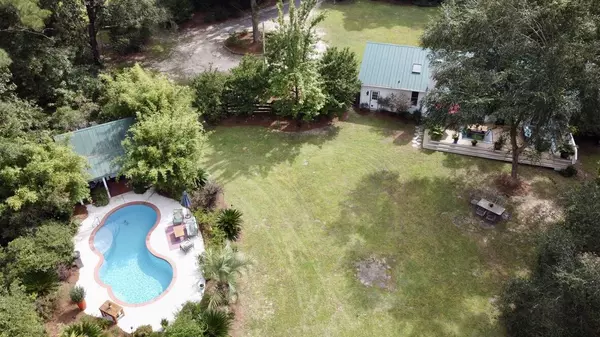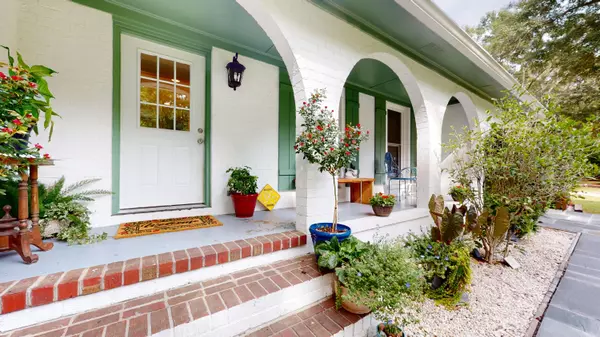Bought with Bluestone Realty
$816,333
$899,900
9.3%For more information regarding the value of a property, please contact us for a free consultation.
4 Beds
2 Baths
1,960 SqFt
SOLD DATE : 12/02/2022
Key Details
Sold Price $816,333
Property Type Single Family Home
Sub Type Single Family Detached
Listing Status Sold
Purchase Type For Sale
Square Footage 1,960 sqft
Price per Sqft $416
MLS Listing ID 22026147
Sold Date 12/02/22
Bedrooms 4
Full Baths 2
Year Built 1981
Lot Size 7.750 Acres
Acres 7.75
Property Sub-Type Single Family Detached
Property Description
This unique renovated brick home is Country Living At Its Best. This property has endless possibilities. 7.75 acres zoned residential. Currently, two more homes can be built on the land (buyer to verify). Already has an electrical & septic system on one site where a mobile home used to sit. Land can be subdivided (buyer to verify), so think of the possibilities. The land boasts lots of privacy along with wildlife, wonderful plants & trees. Completely renovated, the main house has 4 bedrooms including the FROG, 2 full baths. The detached pool house with one bedroom & one bath. You can entertain your guest with style or can use as a rental income. There are so many upgrades and renovations that can not list in the remarks. You will find the lists in the MLS documents. Thank you for showing.
Location
State SC
County Charleston
Area 23 - Johns Island
Rooms
Primary Bedroom Level Lower
Master Bedroom Lower Ceiling Fan(s), Walk-In Closet(s)
Interior
Interior Features Beamed Ceilings, Ceiling - Cathedral/Vaulted, Ceiling - Smooth, Walk-In Closet(s), Ceiling Fan(s), Eat-in Kitchen, Family, Entrance Foyer, Pantry
Heating Forced Air
Cooling Central Air, Window Unit(s)
Flooring Ceramic Tile
Fireplaces Number 1
Fireplaces Type Family Room, One, Wood Burning
Window Features Some Storm Wnd/Doors, Window Treatments
Laundry Laundry Room
Exterior
Parking Features 1 Car Garage, Attached
Garage Spaces 1.0
Fence Partial
Pool In Ground
Community Features Trash
Utilities Available Berkeley Elect Co-Op, John IS Water Co
Waterfront Description Pond
Roof Type Metal
Porch Deck
Total Parking Spaces 1
Private Pool true
Building
Lot Description 5 - 10 Acres, Wooded
Story 1
Foundation Crawl Space
Sewer Septic Tank
Architectural Style Ranch
Level or Stories One and One Half
Structure Type Brick Veneer
New Construction No
Schools
Elementary Schools Angel Oak
Middle Schools Haut Gap
High Schools St. Johns
Others
Acceptable Financing Any
Listing Terms Any
Financing Any
Read Less Info
Want to know what your home might be worth? Contact us for a FREE valuation!

Our team is ready to help you sell your home for the highest possible price ASAP






