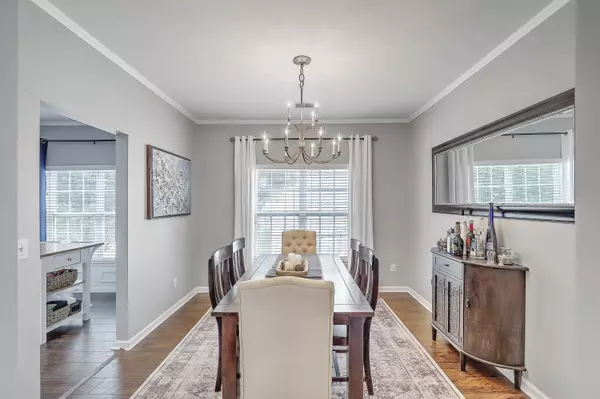Bought with AgentOwned Preferred Group In
$609,000
$609,000
For more information regarding the value of a property, please contact us for a free consultation.
4 Beds
2 Baths
1,941 SqFt
SOLD DATE : 12/08/2022
Key Details
Sold Price $609,000
Property Type Single Family Home
Sub Type Single Family Detached
Listing Status Sold
Purchase Type For Sale
Square Footage 1,941 sqft
Price per Sqft $313
Subdivision Planters Pointe
MLS Listing ID 22027198
Sold Date 12/08/22
Bedrooms 4
Full Baths 2
Year Built 2003
Lot Size 10,890 Sqft
Acres 0.25
Property Description
Charming 4br/2ba home located on a quiet cul-de-sac in the desirable Planters Pointe community. New hardwood floors thought the living room and kitchen area. The kitchen has been remodeled with white cabinets, butcher block countertops, tile back splash and a custom-built kitchen island. All new light fixtures and ceiling fans in every room. Separate formal dining room adjacent to the kitchen. The master bedroom, has built-in shelves, walk-in closet, a garden tub, and a shower with new mirrors and professionally stained cabinets. Fresh paint throughout the house with added crown molding. The upstairs FROG can be used as 4th bedroom/office area. Spacious 2-car garage with added drop-down storage space. Enjoy the screened-in porch overlooking the pond in the spacious backyard.Roof was installed in 2016 and new HVAC in 2022.
The Planters Pointe community, located in Mt Pleasant, is just minutes from shopping, dining, beaches, and Historic Downtown Charleston. There are tons of amenities and features in this community, including: a clubhouse (which can be rented out), neighborhood pool, tennis courts, play park, and walking trails. Come see your new home, today!
Location
State SC
County Charleston
Area 41 - Mt Pleasant N Of Iop Connector
Region Thornewood
City Region Thornewood
Rooms
Primary Bedroom Level Lower
Master Bedroom Lower Ceiling Fan(s), Garden Tub/Shower, Walk-In Closet(s)
Interior
Interior Features High Ceilings, Garden Tub/Shower, Kitchen Island, Walk-In Closet(s), Ceiling Fan(s), Family, Frog Attached, Pantry, Separate Dining
Heating Natural Gas
Cooling Central Air
Flooring Vinyl, Wood
Fireplaces Number 1
Fireplaces Type Family Room, Gas Log, One
Exterior
Garage Spaces 2.0
Community Features Clubhouse, Fitness Center, Pool, Tennis Court(s), Trash, Walk/Jog Trails
Utilities Available Charleston Water Service, Dominion Energy
Waterfront Description Pond Site
Roof Type Architectural
Porch Screened
Total Parking Spaces 2
Building
Lot Description Cul-De-Sac
Story 1
Foundation Crawl Space
Sewer Public Sewer
Water Public
Architectural Style Ranch
Level or Stories One and One Half
New Construction No
Schools
Elementary Schools Charles Pinckney Elementary
Middle Schools Cario
High Schools Wando
Others
Financing Any
Special Listing Condition Flood Insurance
Read Less Info
Want to know what your home might be worth? Contact us for a FREE valuation!

Our team is ready to help you sell your home for the highest possible price ASAP






