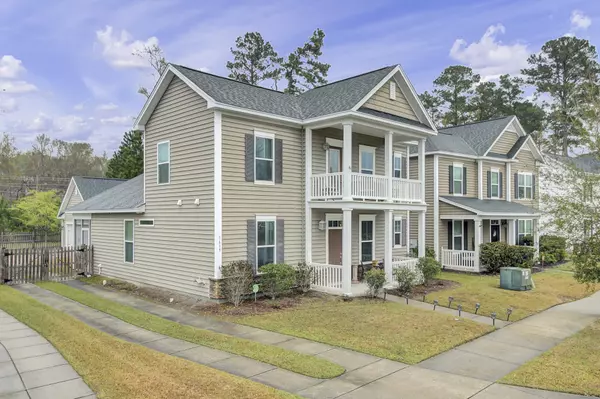Bought with Coldwell Banker Realty
$457,000
$425,000
7.5%For more information regarding the value of a property, please contact us for a free consultation.
3 Beds
2.5 Baths
1,872 SqFt
SOLD DATE : 05/02/2022
Key Details
Sold Price $457,000
Property Type Single Family Home
Sub Type Single Family Detached
Listing Status Sold
Purchase Type For Sale
Square Footage 1,872 sqft
Price per Sqft $244
Subdivision Boltons Landing
MLS Listing ID 22006529
Sold Date 05/02/22
Bedrooms 3
Full Baths 2
Half Baths 1
Year Built 2013
Lot Size 6,534 Sqft
Acres 0.15
Property Sub-Type Single Family Detached
Property Description
This is The Riley floor plan by Beazer. Home features a 2 Car Detached Garage, 3 Bedrooms, 2 1/2 Bath with a downstairs master suite. There is a formal dining room off the foyer entry, a rear-oriented family room that's open to the kitchen and ideal for entertaining. From the chef's kitchen and custom barn doors to the upgraded fixtures and bamboo hardwood floors throughout the first floor, this home is truly unbeatable. The kitchen has a large center island, 42'' Maple cabinets, granite countertops, stainless steel dishwasher, gas range, microwave vented to the outside and large double door pantry. The master bathroom features an oversized walk-in shower, separate water closet, linen closet and large walk-in closet. On the second floor there's a sitting area at the top of the stairsalong with two generous sized secondary bedrooms and a full bathroom. You will love the double piazzas and the fenced back yard with detached two-car garage for extra storage! The screened back porch is a perfect place to enjoy your morning coffee in a peaceful setting, as this home backs up to a large HOA space buffer and protected wetlands. Close to interstate 526, shopping and restaurants. The refrigerator, washer and dryer convey with the home!
Location
State SC
County Charleston
Area 12 - West Of The Ashley Outside I-526
Rooms
Primary Bedroom Level Lower
Master Bedroom Lower Ceiling Fan(s), Walk-In Closet(s)
Interior
Interior Features Ceiling - Smooth, High Ceilings, Kitchen Island, Walk-In Closet(s), Ceiling Fan(s), Eat-in Kitchen, Family, Entrance Foyer, Pantry, Separate Dining, Utility
Heating Natural Gas
Cooling Central Air
Flooring Ceramic Tile, Laminate, Bamboo
Window Features Storm Window(s), Window Treatments - Some, ENERGY STAR Qualified Windows
Laundry Laundry Room
Exterior
Exterior Feature Lawn Irrigation
Parking Features 2 Car Garage, Detached, Garage Door Opener
Garage Spaces 2.0
Fence Privacy, Fence - Wooden Enclosed
Community Features Pool, Trash, Walk/Jog Trails
Utilities Available Charleston Water Service, Dominion Energy
Roof Type Architectural
Porch Front Porch, Porch - Full Front, Screened
Total Parking Spaces 2
Building
Lot Description 0 - .5 Acre, Interior Lot, Wooded
Story 2
Foundation Slab
Sewer Public Sewer
Water Public
Architectural Style Charleston Single
Level or Stories Two
Structure Type Vinyl Siding
New Construction No
Schools
Elementary Schools Oakland
Middle Schools C E Williams
High Schools West Ashley
Others
Acceptable Financing Any, Cash, Conventional, FHA, VA Loan
Listing Terms Any, Cash, Conventional, FHA, VA Loan
Financing Any, Cash, Conventional, FHA, VA Loan
Read Less Info
Want to know what your home might be worth? Contact us for a FREE valuation!

Our team is ready to help you sell your home for the highest possible price ASAP






