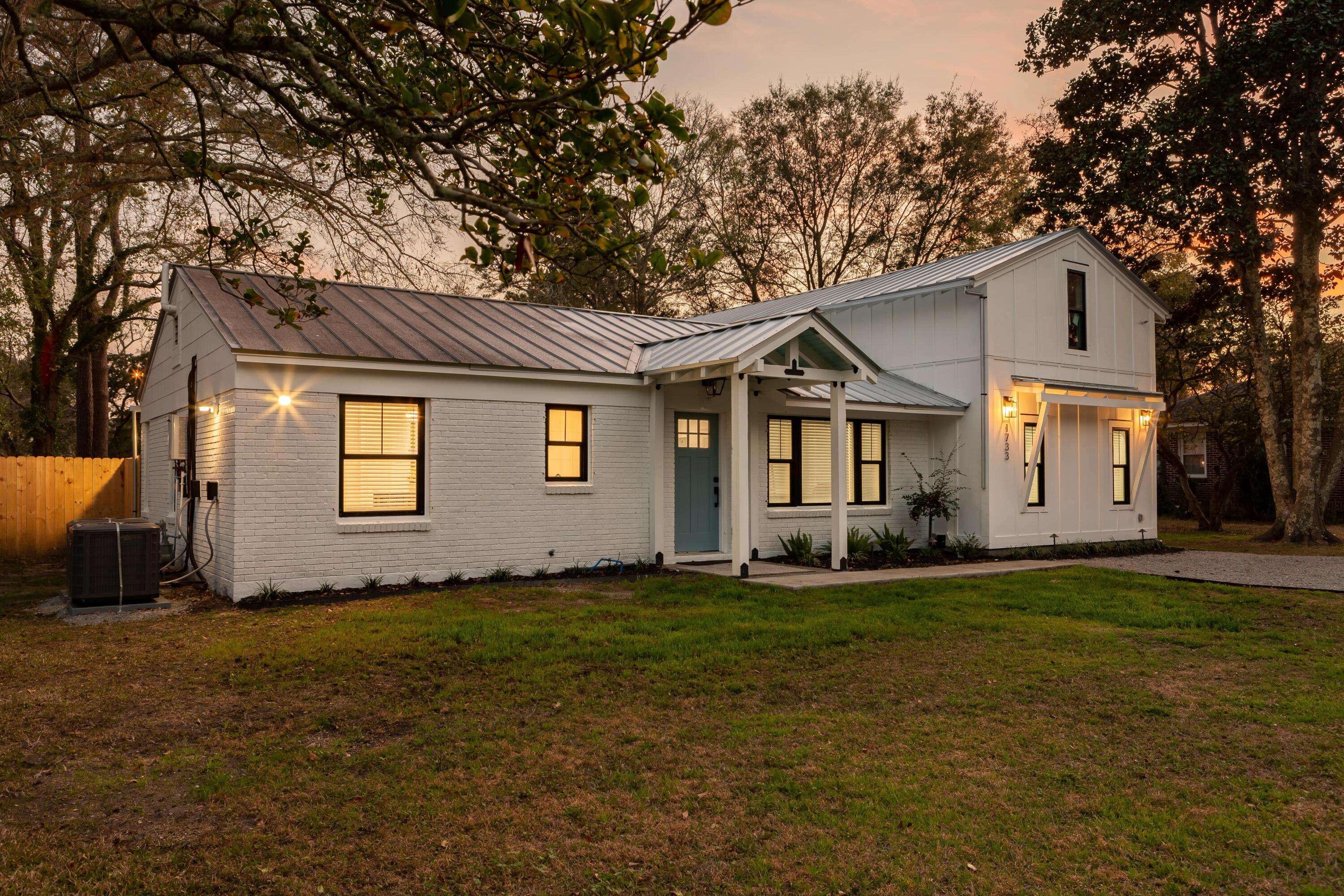Bought with AgentOwned Preferred Group
$680,000
$699,000
2.7%For more information regarding the value of a property, please contact us for a free consultation.
4 Beds
2.5 Baths
2,036 SqFt
SOLD DATE : 04/25/2022
Key Details
Sold Price $680,000
Property Type Single Family Home
Sub Type Single Family Detached
Listing Status Sold
Purchase Type For Sale
Square Footage 2,036 sqft
Price per Sqft $333
Subdivision Centerville
MLS Listing ID 22005806
Sold Date 04/25/22
Bedrooms 4
Full Baths 2
Half Baths 1
Year Built 1957
Lot Size 0.260 Acres
Acres 0.26
Property Sub-Type Single Family Detached
Property Description
Welcome home to 1733 Combahee Drive, conveniently located in the Centerville neighborhood of James Island! Completely renovated home with the potential for 2 separate STR units. Minutes to Downtown, Folly Beach, and within close proximity to public boat landings, parks, restaurants, theatre and nightlife. This 4 bed, 2.5 bath home is truly one of a kind, undergoing a complete renovation last year, in 2021. From the minute you enter, one will appreciate the detail that has been lavished into this home. With features like Shiplap, Stainless Appliances, engineered flooring, and custom cabinetry, custom shelving and amazing finishes; quality craftsmanship is evident throughout.No detail was spared when completing a large addition which provides 3 additional bedrooms and separate entrances for two of the home's private bedrooms. The bedrooms with separate entrances have the potential to be Short Term Rental units, pending municipality approval.
The master bedroom suite features an ensuite master bathroom and custom shiplap wall treatment, and dual vanity sinks. The master bath is really a "Piece de resistance" with a glass shower featuring custom tile and equally expansive master walk-in closet with custom shelving.
The main living area is open to the kitchen allowing for an easy entertaining zone with access to a large and well lit patio deck.
To the right of the home are the two downstairs bedrooms, within the new addition, plus an additional bedroom/flex room in the second level, and an additional full bath added to the rear bedroom.
Each bedroom features a custom shelved closet and ceiling fans. Home has been renovated with a new roof, hot water heater, large addition, large deck, updated plumbing and wiring - the list goes on and on!
Situated on a large approximately 1/4 acre lot, this home provides a nice street presence with a private, fully fenced in backyard. Currently no flood insurance is required which saves on annual expenses!
Location
State SC
County Charleston
Area 21 - James Island
Rooms
Primary Bedroom Level Lower
Master Bedroom Lower Ceiling Fan(s), Walk-In Closet(s)
Interior
Interior Features Ceiling - Smooth, Walk-In Closet(s), Ceiling Fan(s), Bonus, Eat-in Kitchen, Formal Living, Living/Dining Combo, Pantry
Heating Heat Pump
Cooling Central Air
Flooring Ceramic Tile, Laminate
Window Features Storm Window(s), Window Treatments - Some
Laundry Laundry Room
Exterior
Parking Features Off Street
Fence Privacy, Fence - Wooden Enclosed
Community Features Trash
Utilities Available Dominion Energy
Roof Type Metal
Porch Deck, Patio
Building
Lot Description 0 - .5 Acre, Level
Story 2
Foundation Raised Slab
Sewer Public Sewer
Architectural Style Contemporary, Craftsman
Level or Stories Two
Structure Type Block/Masonry, Cement Plank
New Construction No
Schools
Elementary Schools James Island
Middle Schools Camp Road
High Schools James Island Charter
Others
Acceptable Financing Any, VA Loan
Listing Terms Any, VA Loan
Financing Any, VA Loan
Read Less Info
Want to know what your home might be worth? Contact us for a FREE valuation!

Our team is ready to help you sell your home for the highest possible price ASAP






