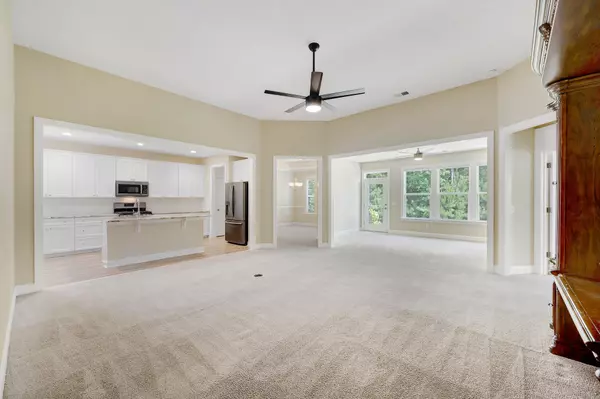Bought with AgentOwned Preferred Group
$510,000
$525,500
2.9%For more information regarding the value of a property, please contact us for a free consultation.
3 Beds
2.5 Baths
2,332 SqFt
SOLD DATE : 09/07/2022
Key Details
Sold Price $510,000
Property Type Single Family Home
Sub Type Single Family Detached
Listing Status Sold
Purchase Type For Sale
Square Footage 2,332 sqft
Price per Sqft $218
Subdivision The Ponds
MLS Listing ID 22017409
Sold Date 09/07/22
Bedrooms 3
Full Baths 2
Half Baths 1
Year Built 2016
Lot Size 8,276 Sqft
Acres 0.19
Property Sub-Type Single Family Detached
Property Description
Want an immaculate, like-new home but don't have time to wait for New Construction in an upscale 55+ GATED community? 3062 Cross Vine is the best of both worlds! As you enter, you'll be greeted with vaulted ceilings in the great room, a large sunroom, & a formal dining room. Walk into your gourmet kitchen with large granite island, upgraded cabinets & GE appliances with gas range. Off the great room, the master bedroom features an En-Suite with double sink vanities PLUS Walk-In Shower, MASSIVE closet and makeup vanity. Two Secondary bedrooms share a Jack-n-Jill bath. Yard Maintenance and all amenities are included in monthly HOA! Home backs up to protected woodlands so no one will build behind you! This home is MOVE IN READY and waiting for its next owner so schedule your showing today.
Location
State SC
County Dorchester
Area 63 - Summerville/Ridgeville
Region Cresswind at The Ponds
City Region Cresswind at The Ponds
Rooms
Primary Bedroom Level Lower
Master Bedroom Lower Ceiling Fan(s), Walk-In Closet(s)
Interior
Interior Features Ceiling - Smooth, Tray Ceiling(s), High Ceilings, Kitchen Island, Walk-In Closet(s), Ceiling Fan(s), Eat-in Kitchen, Entrance Foyer, Great, Pantry, Separate Dining, Sun
Heating Natural Gas
Cooling Central Air
Flooring Ceramic Tile
Window Features ENERGY STAR Qualified Windows
Laundry Laundry Room
Exterior
Parking Features 2 Car Garage, Attached
Garage Spaces 2.0
Community Features Clubhouse, Club Membership Available, Fitness Center, Gated, Lawn Maint Incl, Park, Pool, Security, Tennis Court(s), Trash, Walk/Jog Trails
Utilities Available Dominion Energy, Dorchester Cnty Water and Sewer Dept, Dorchester Cnty Water Auth
Porch Patio
Total Parking Spaces 2
Building
Lot Description 0 - .5 Acre
Story 1
Foundation Slab
Sewer Public Sewer
Water Public
Architectural Style Ranch
Level or Stories One
Structure Type Cement Plank
New Construction No
Schools
Elementary Schools Sand Hill
Middle Schools Gregg
High Schools Summerville
Others
Acceptable Financing Any
Listing Terms Any
Financing Any
Special Listing Condition 55+ Community
Read Less Info
Want to know what your home might be worth? Contact us for a FREE valuation!

Our team is ready to help you sell your home for the highest possible price ASAP






